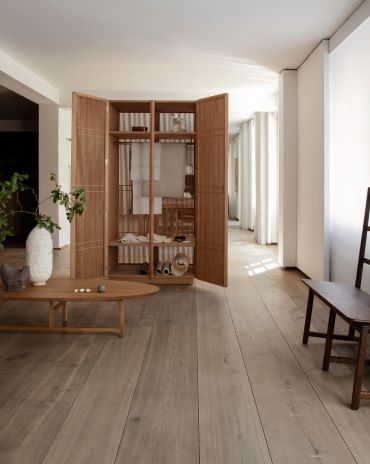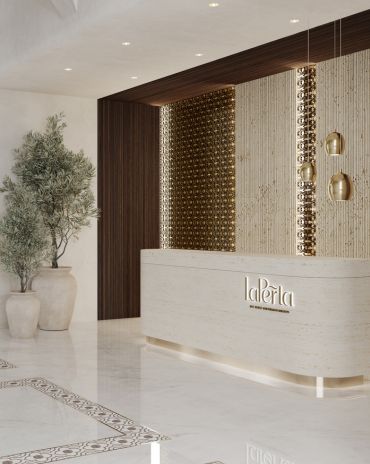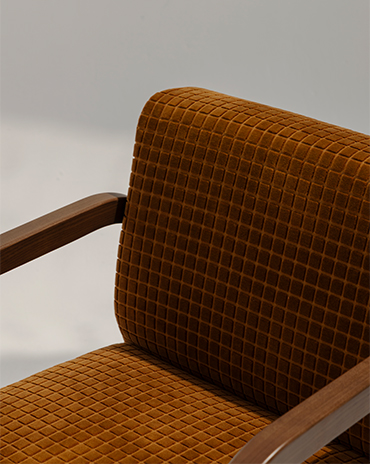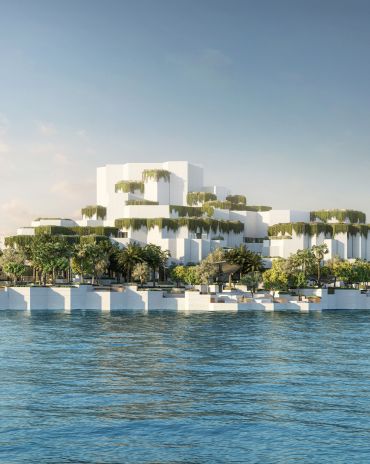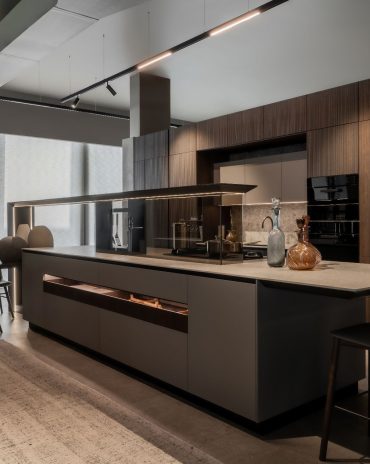Copyright © 2025 Motivate Media Group. All rights reserved.
Kristina Zanic Consultants’ Transformation of Sheraton Mall of the Emirates
Inspired by the concept of crossroads, Kristina Zanic Consultants has given Sheraton Mall of the Emirates a sophisticated, contemporary refresh.
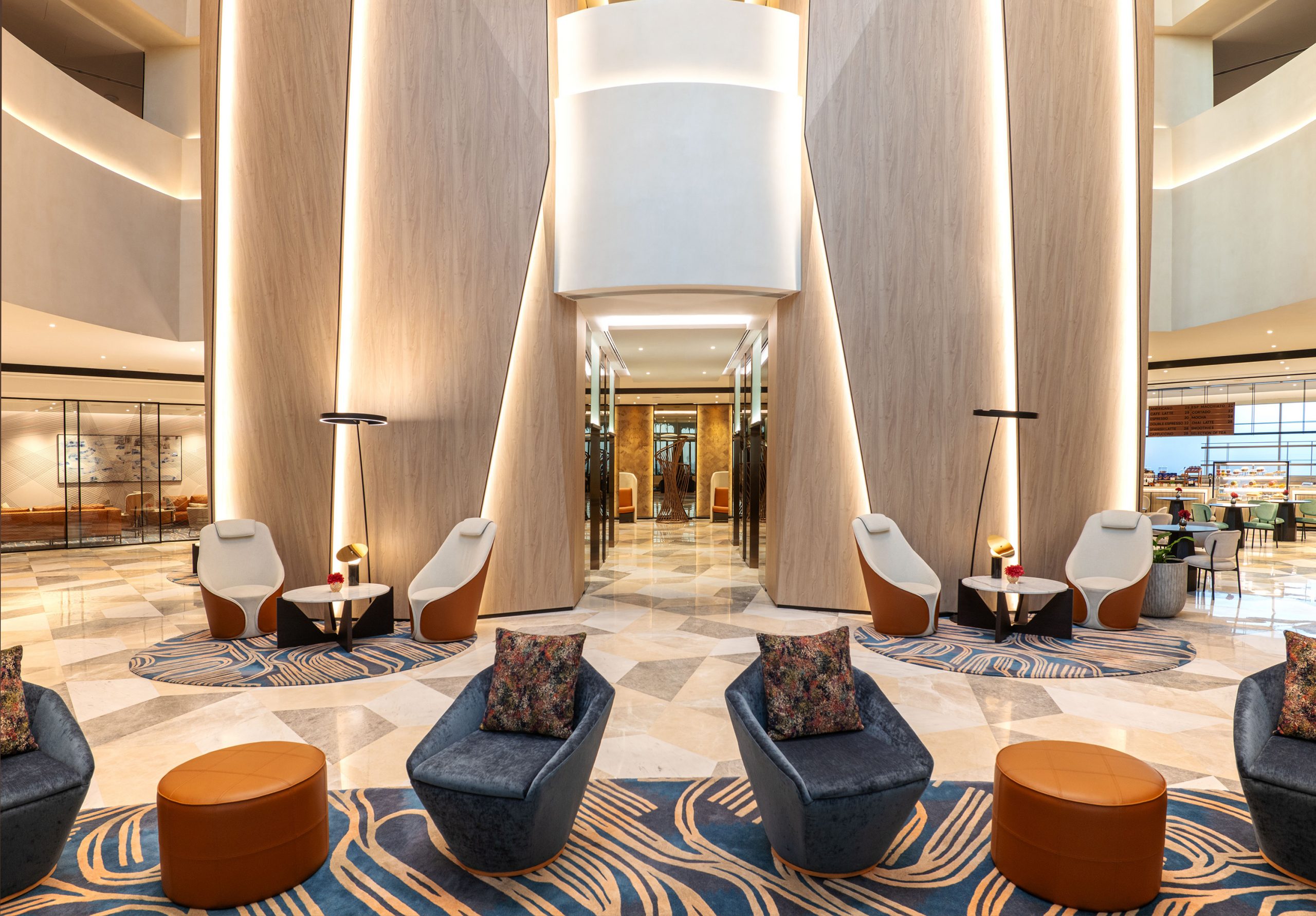
Inspired by the theme of crossroads, Kristina Zanic Consultants has transformed the interiors of the Sheraton at Mall of the Emirates. The hotel has undergone an entire redesign, delivering a refined, contemporary style that enhances the hotel’s style and functionality.
The renovation reimagines key areas throughout the Sheraton hotel—lobby, guest rooms, suites, club lounge, upper atrium, business lounge, and banquet spaces—bringing a cohesive design that reflects the vibrant energy of the hotel’s bustling location. The design uses a warm, welcoming palette of neutral colours accented with vibrant hues, creating an inviting, bright space. Open layouts and layered lighting enhance the spaciousness, while natural materials provide warmth and softness.

The crossroads theme shapes the design, reflecting the idea of intersections and meeting places through subtle yet impactful elements. Angled walls and layered ceilings echo the idea of movement and direction, inviting guests to explore the space as they would a bustling city intersection. Geometric patterns appear through the furnishing and artworks, adding cohesion and continuity to the rooms. This recurring theme creates a dynamic and interconnected atmosphere that flows seamlessly from the hotel lobby to the guest suites and private rooms.
The relocation of check-in to the ground-level lobby from its prior location on the fifth floor has substantially improved the guest experience, allowing guests to be welcomed immediately upon arrival. The lobby has been extended by one-third, creating a more open layout with ample lounge spaces where guests can relax and unwind. Reception and concierge counters are clad in marble, while the light neutral marble floors, set in a hexagonal pattern, are accented with vibrant, angular carpets. At the centre, a minimalist metallic mesh chandelier provides subtle illumination, its intricate details adding a gentle touch to the reception area. Surrounding the chandelier, jewel-toned furnishings define the lounge area; framed by glass screens interwoven with colourful cords the space has an inviting atmosphere that feels both open and intimate. A personalised touch is added to the space with carefully chosen art and decorations that encourage imagination and reflect the hotel’s distinct character.
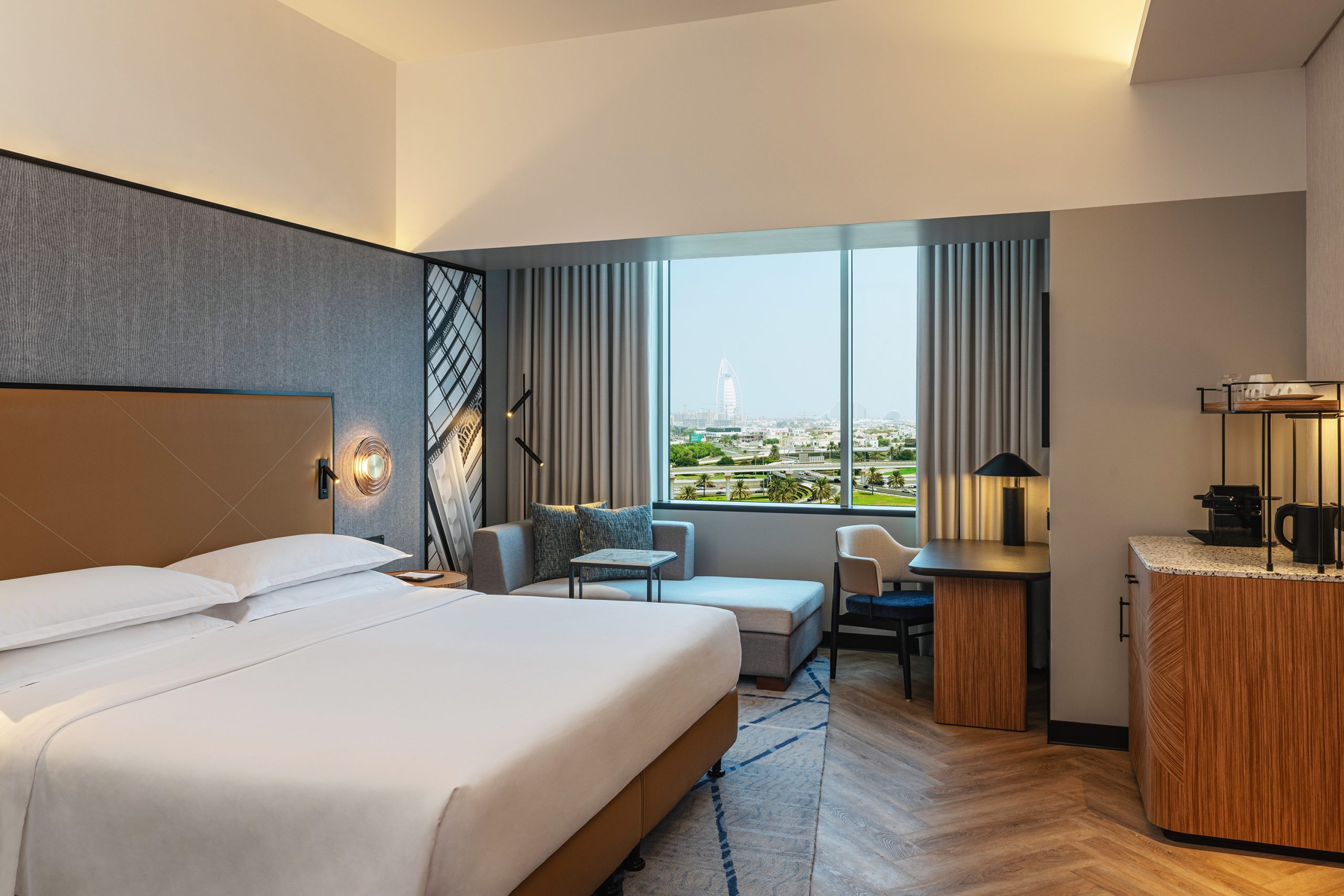
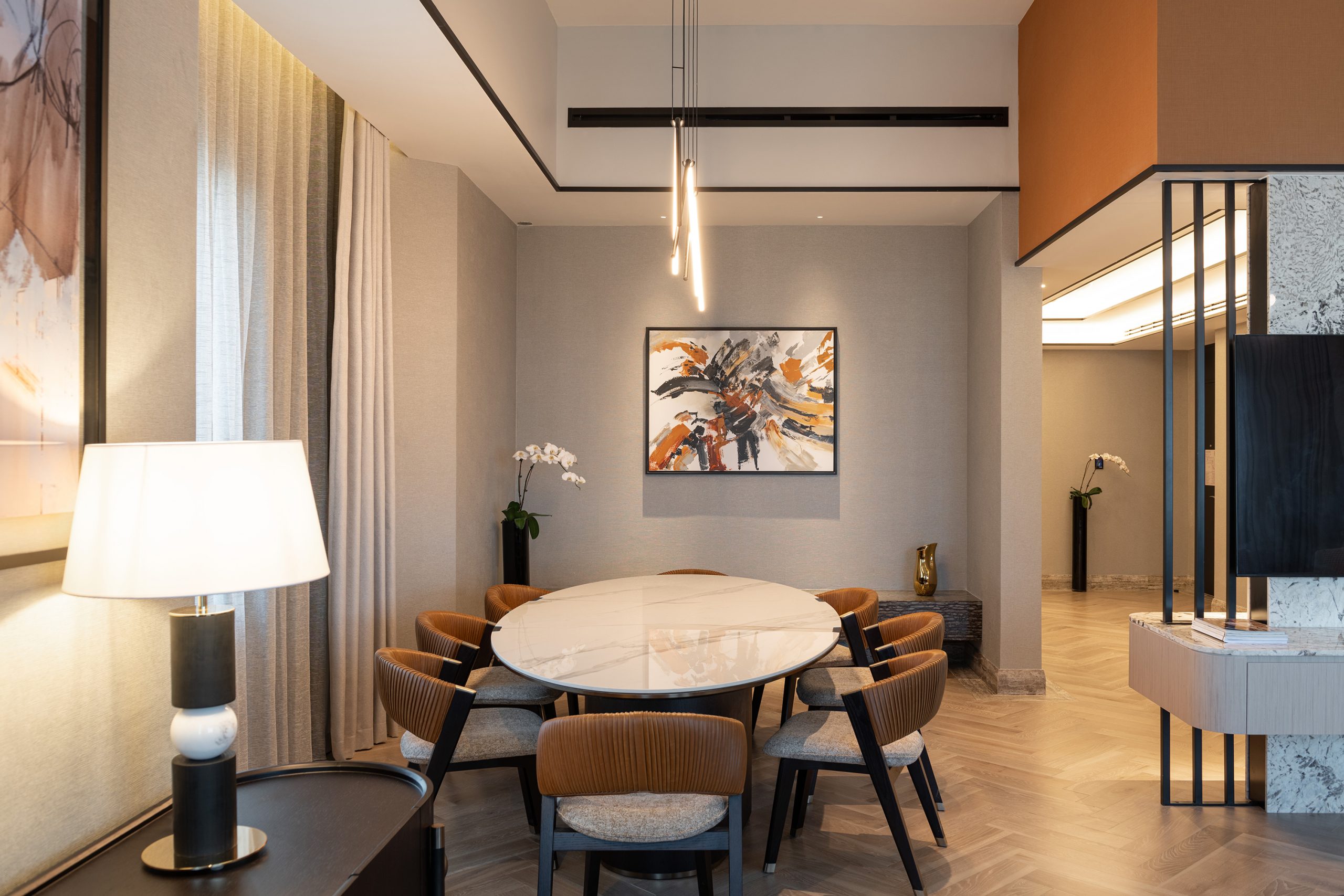
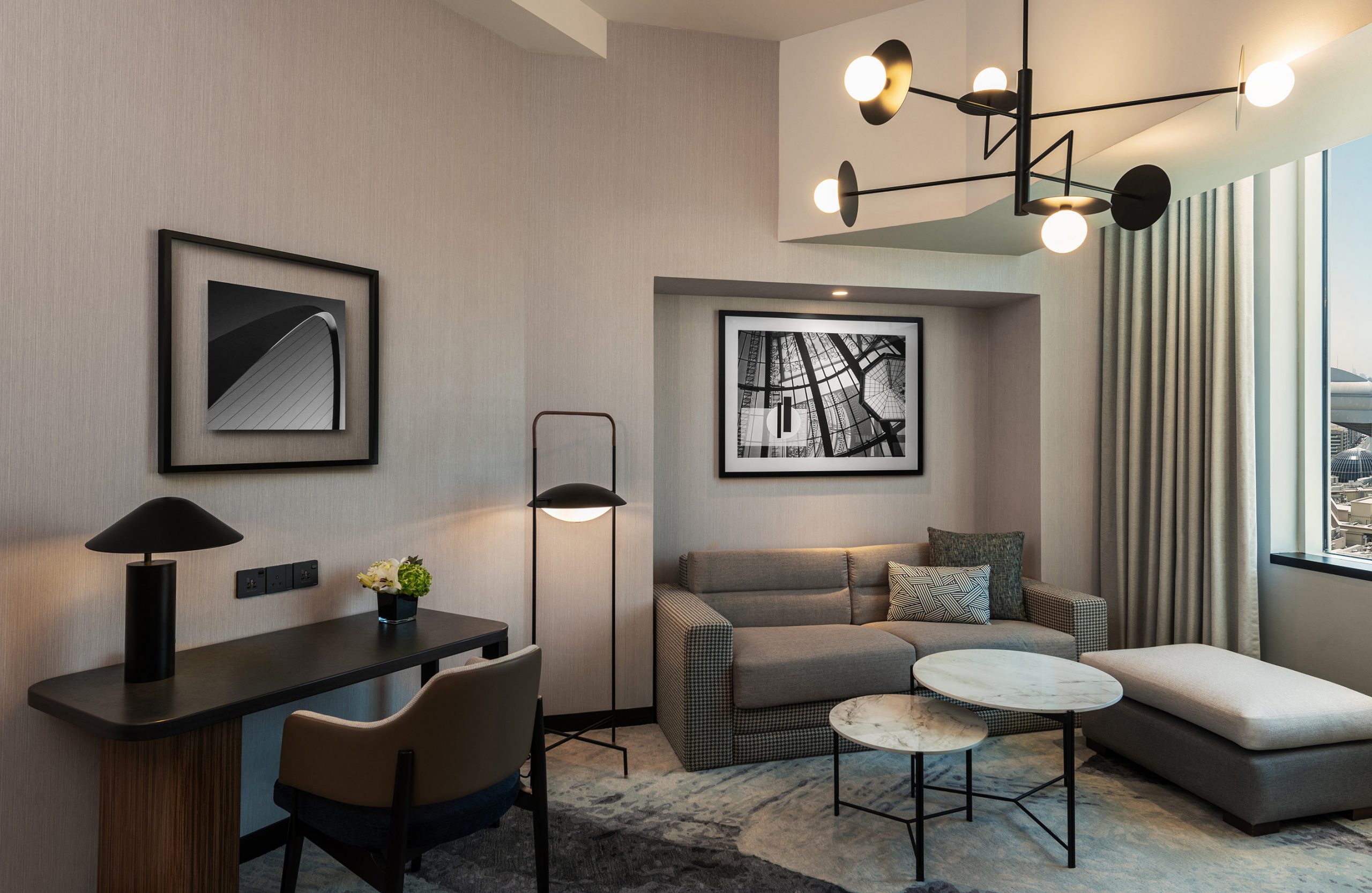
On the fifth level, the multi-story atrium leads to the dining room, which has been redesigned to have a more streamlined appearance and an open arrangement that floods the space with natural light. The transformation extends to other key amenities, such as the club lounge and business areas, offering enhanced spaces for both work and relaxation. The club lounge has contemporary lounge furniture and an attractive bar area in bright jewel tones, while the business areas now offer more zones that include new meeting rooms and private work pods, catering to both social and professional needs.
The guest rooms and suites feature a refined black-and-white colour scheme, with blue and ochre accents adding warmth to the bedrooms. Thoughtful details such as timber finishes, herringbone carpeting, and leather headboards contribute to a welcoming, homey atmosphere. Geometric artwork and floor-to-ceiling art panels maintain the crossroads theme by subtly evoking movements and intersections. The renovated bathrooms maintain a clean, neutral style, with the addition of walk-in showers that add a touch of luxury. Together, these elements provide a cohesive, sophisticated space that balances style with elegance and comfort at the Sheraton.
“Our goal wasn’t just to refresh the outdated and dim interiors, but to infuse the vibrant spirit of the hotel’s surroundings while also reflecting Sheraton’s modern direction,” says Kristina Zanic, CEO of Kristina Zanic Consultants. “We aimed for a contemporary aesthetic that feels lively and streamlined and complements the area’s urban energy.”
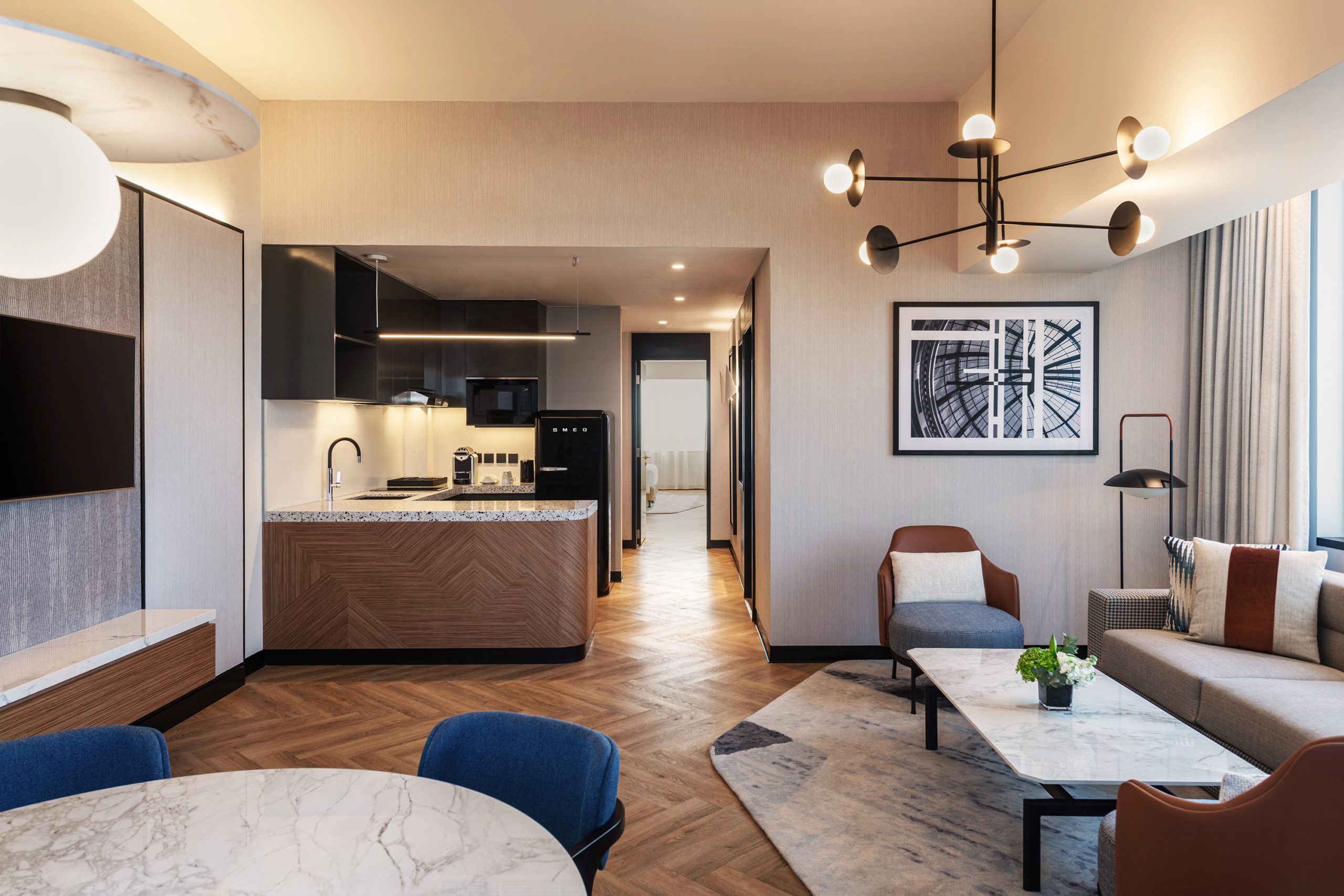
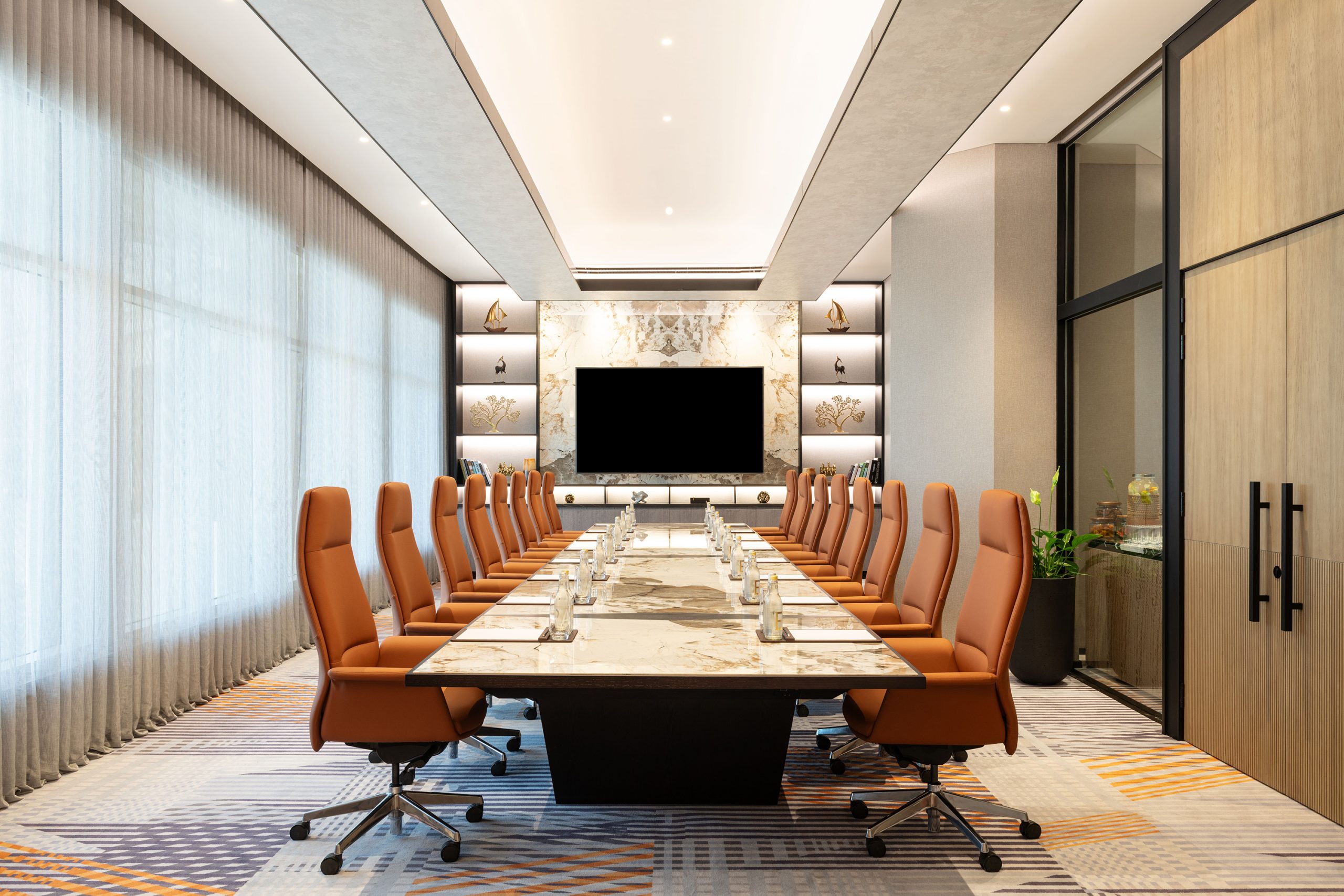
Read more features here.
The Latest
Innovation Meets Indulgence
Here are the latest launches for the bathroom that have caught our eye this year
A New Standard in Coastal Luxury
La Perla redefines seaside living with hand-crafted interiors and timeless architecture
Things to Covet
Here are some stunning, locally designed products that have caught our eye
An Urban Wadi
Designed by Dutch architects Mecanoo, this new museum’s design echoes natural rock formations
Studio 971 Relaunches Its Sheikh Zayed Showroom
The showroom reopens as a refined, contemporary destination celebrating Italian craftsmanship, innovation, and timeless design.
Making Space
This book reclaims the narrative of women in interior design
How Eywa’s design execution is both challenging and exceptional
Mihir Sanganee, Chief Strategy Officer and Co-Founder at Designsmith shares the journey behind shaping the interior fitout of this regenerative design project
Design Take: MEI by 4SPACE
Where heritage meets modern design.
The Choreographer of Letters
Taking place at the Bassam Freiha Art Foundation until 25 January 2026, this landmark exhibition features Nja Mahdaoui, one of the most influential figures in Arab modern art
A Home Away from Home
This home, designed by Blush International at the Atlantis The Royal Residences, perfectly balances practicality and beauty
Design Take: China Tang Dubai
Heritage aesthetics redefined through scale, texture, and vision.
Dubai Design Week: A Retrospective
The identity team were actively involved in Dubai Design Week and Downtown Design, capturing collaborations and taking part in key dialogues with the industry. Here’s an overview.





