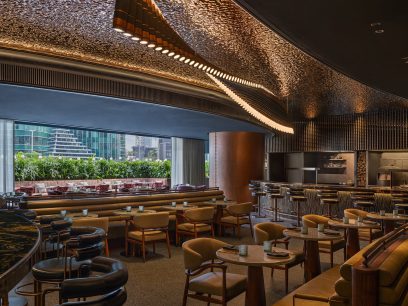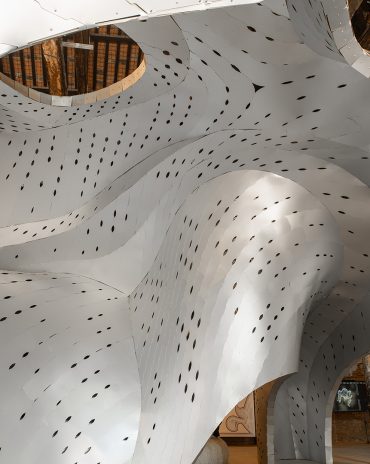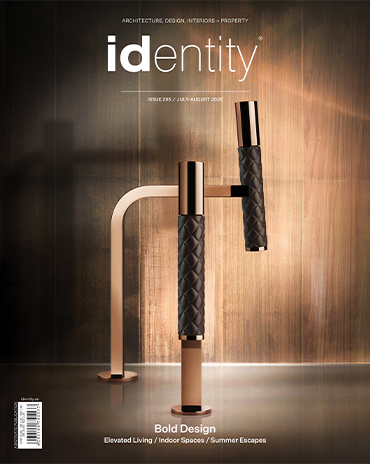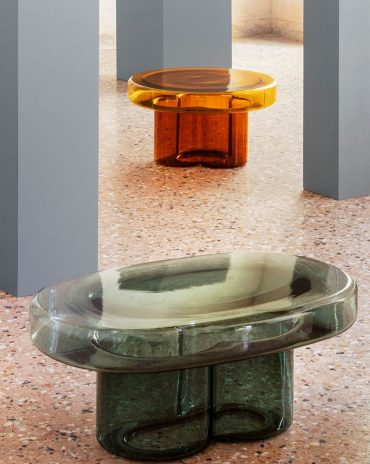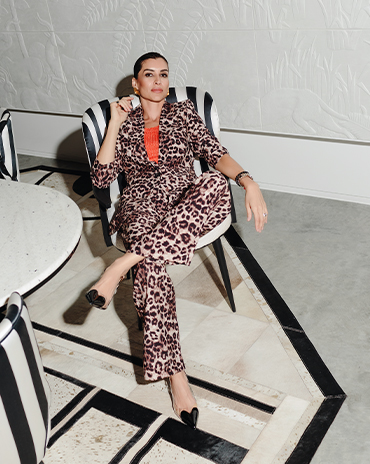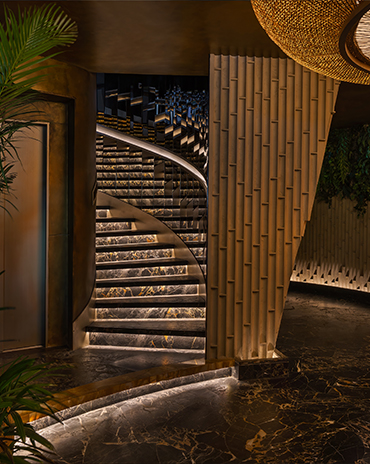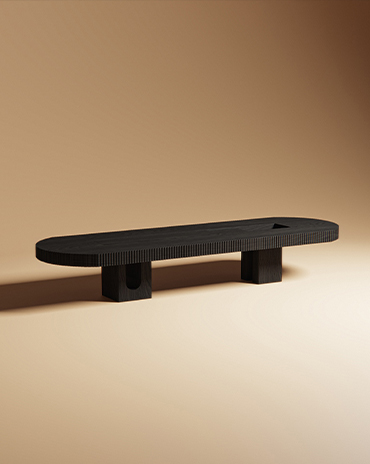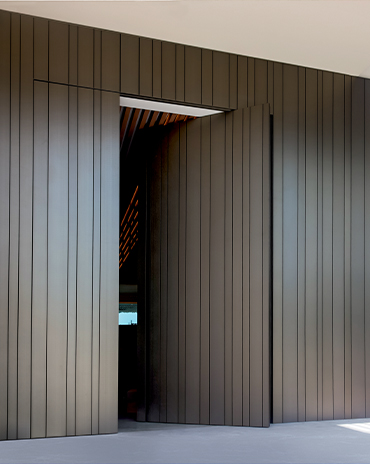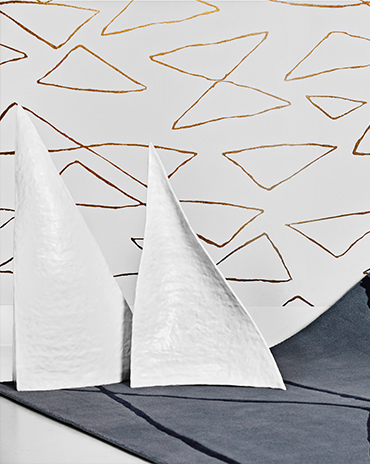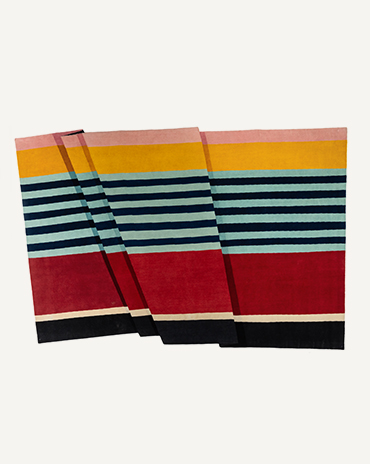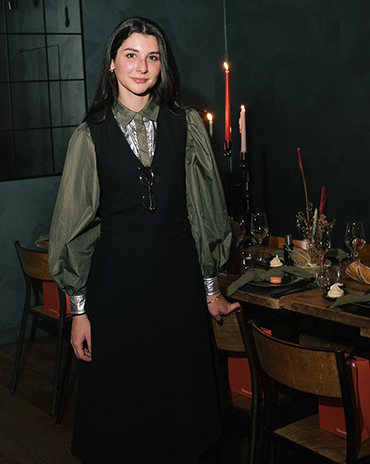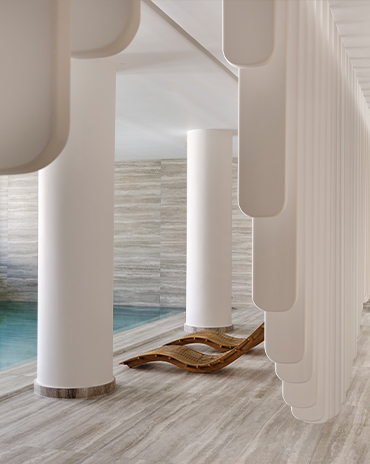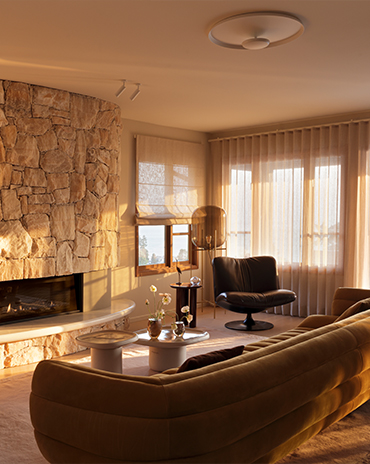Copyright © 2025 Motivate Media Group. All rights reserved.
Italian architect Mario Mazzer creates award-winning Villa Emma
Holiday home project in Sardinia offers a year-round idyllic retreat.
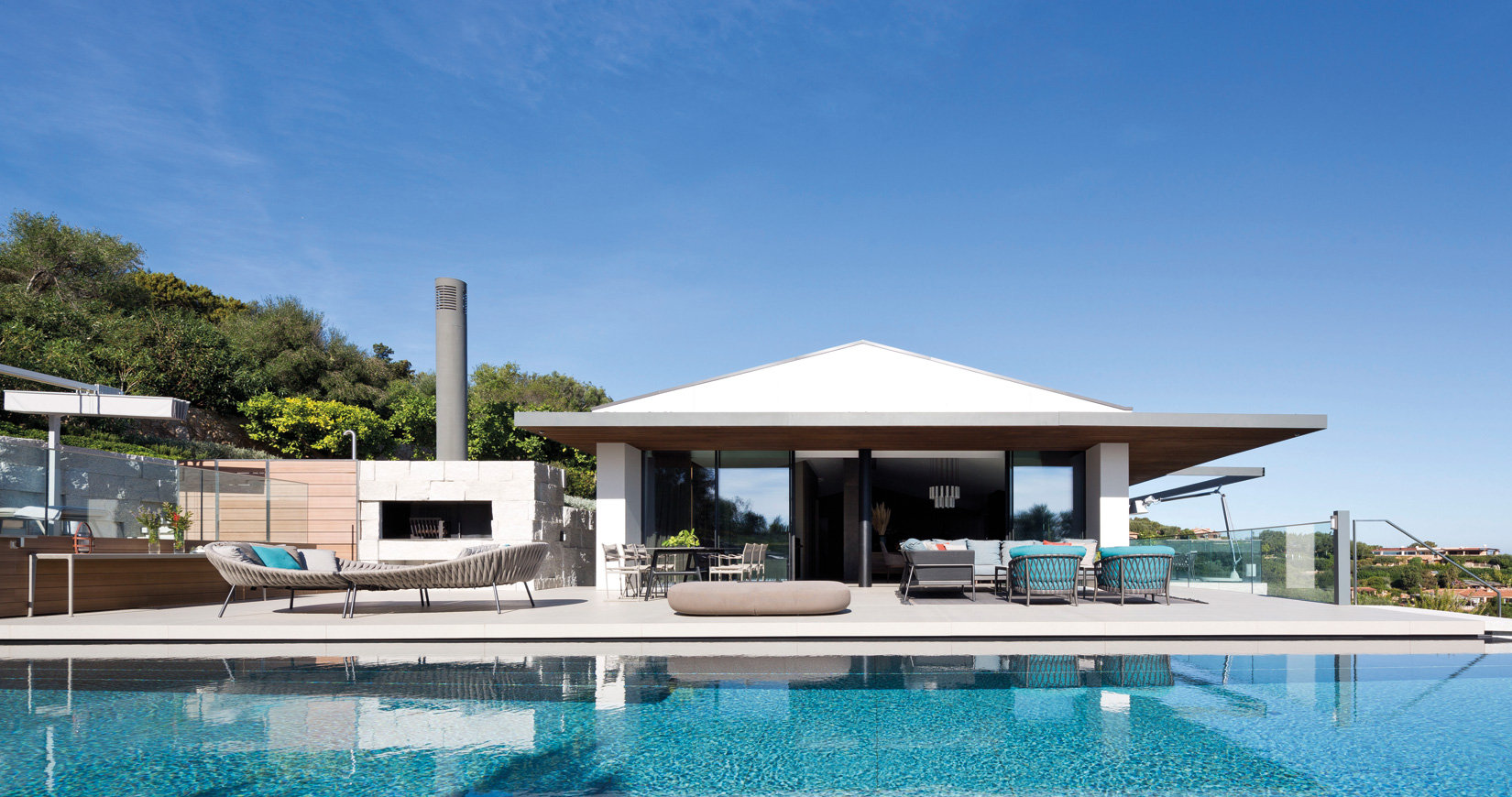
Villa Emma has won Silver prize in the 2019 World Architecture News ‘House of the Year’ contest.
The holiday home was designed by Mario Mazzer and is located in Porto Rotondo, Sardinia. Mazzer has collaborated with the owner on three previous projects.
Mazzer draw inspiration from the island’s indigenous stazzi farmhouses. The stazzi would usually be orientated towards the south-east to get most of the sun. Modernist principles have been applied to this traditional design, resulting in a seamless internal-external relationship.
The flooring had to reflect light and unite the indoors and outdoors. Mazzer explains: “Continuity has been emphasised by using the same material for the internal and external floorings. Outside with nature and inside, there is a strong link between the different living spaces of the family.”




Year-round living
The client’s desire was to have a house where his family could spend time in every season of the year. Mazzer says: “We focused particularly on the environment. The building’s ecological footprints have been reduced by creating a passive house.”
The interior decor is characterised by pure lines using refined materials. Tones are mostly dark but warm, with calibrated colour touches that create an elegant, cosy atmosphere.
Studio Mazzer oversaw the interior design. “We captured the expressive potential of materials by creating new finishings for different spaces and uses. All the materials are characterised by meticulous attention to detail and highlight the elegance of craftsmanship.” Details include Manital handles, especially the Preso model, which was designed by Mazzer himself. The bronzed brass-finished handles are in complete harmony with the furnishings.
No expense was spared – the decor mixes iconic pieces with custom-made furnishings and art commissioned to suit specific rooms. The result is an idyllic retreat in an enviable location.
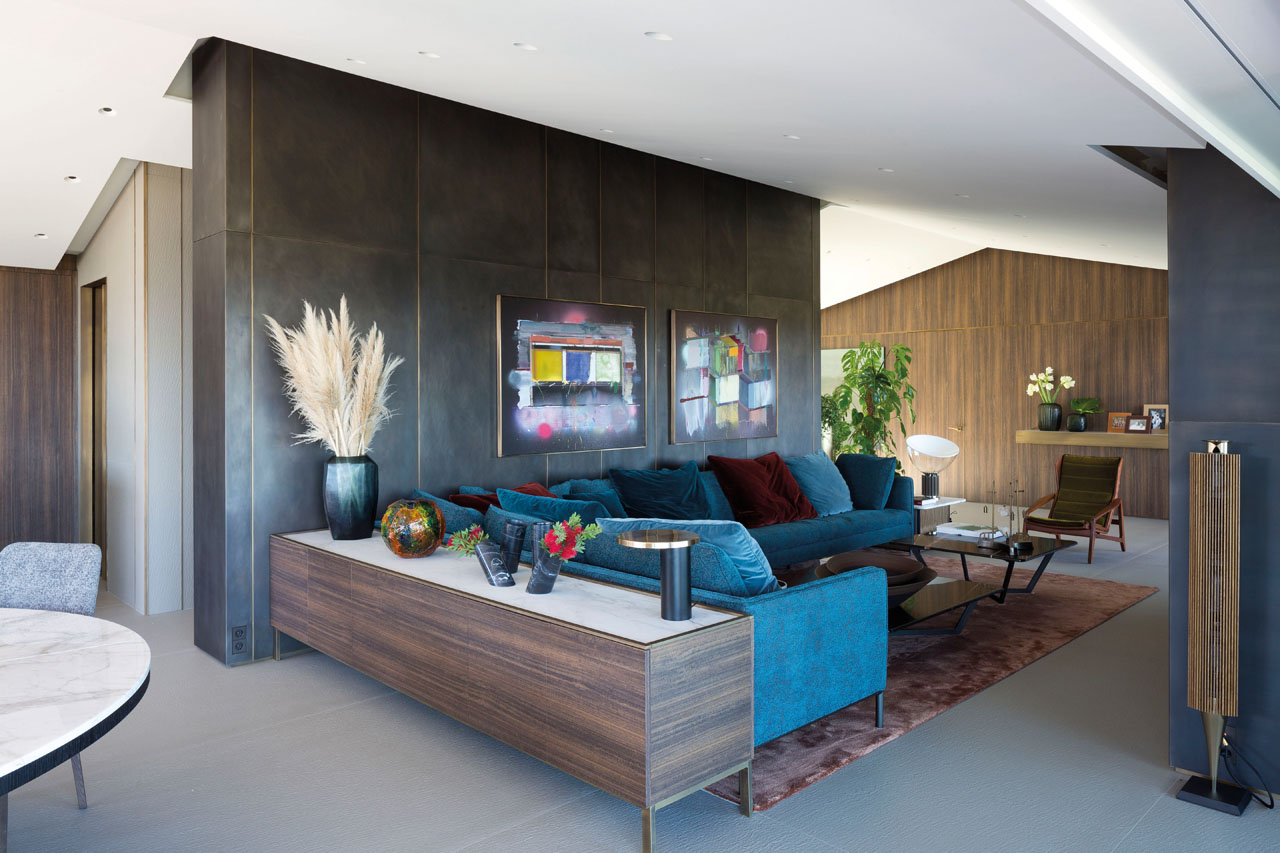


The Latest
Highlights of the Biennale Architettura 2025
We shine a light on the pavilions from the Arab world at the Venice Architecture Biennale, on display until Sunday 23 November 2025
Read ‘Bold Design’ – Note from the editor – July/August 2025
Read identity magazine's July/August 2025 edition on ISSUU or grab your copy at the newsstands.
Things to Covet in June 2025
Elevate your spaces with a pop of colour through these unique pieces
Designing Spaces with Purpose and Passion
We interview Andrea Savage from A Life By Design – Living & Branding on creating aesthetically beautiful and deeply functional spaces
Craft and Finesse
EMKAY delivers a bold and intricate fit-out by transforming a 1,800 sqm space into SUSHISAMBA Abu Dhabi, a vibrant multi-level dining experience
An Impressive Entrance
The Synua Wall System by Oikos offers modularity and style
Drifting into Summer
Perennials unveils the Sun Kissed collection for 2025
The Fold
Architect Rabih Geha’s collaboration with Iwan Maktabi
From Floorplans to Foodscapes
For Ayesha Erkin, architecture was never just about buildings, but about how people live, eat, gather and remember
Between Sea and Sky
Cycladic heritage, heartfelt hospitality and contemporary design converge on Deos Mykonos, designed by GM Architects
A Fresh Take on ’70s Style
Curved shapes and colourful artworks bring vibrancy to this contemporary home with mesmerising nature views




