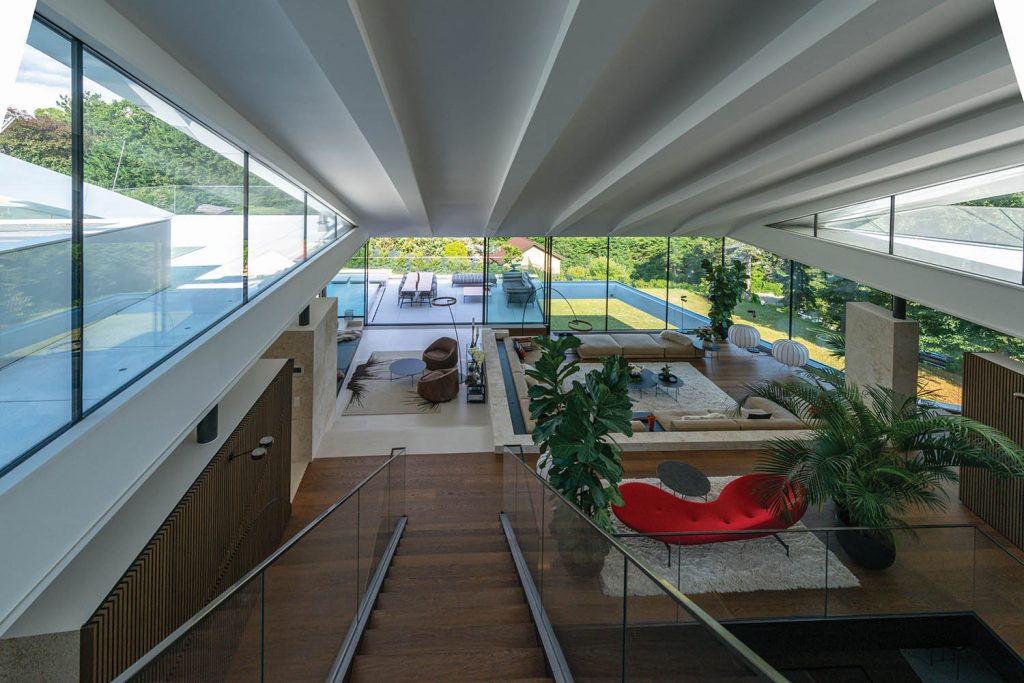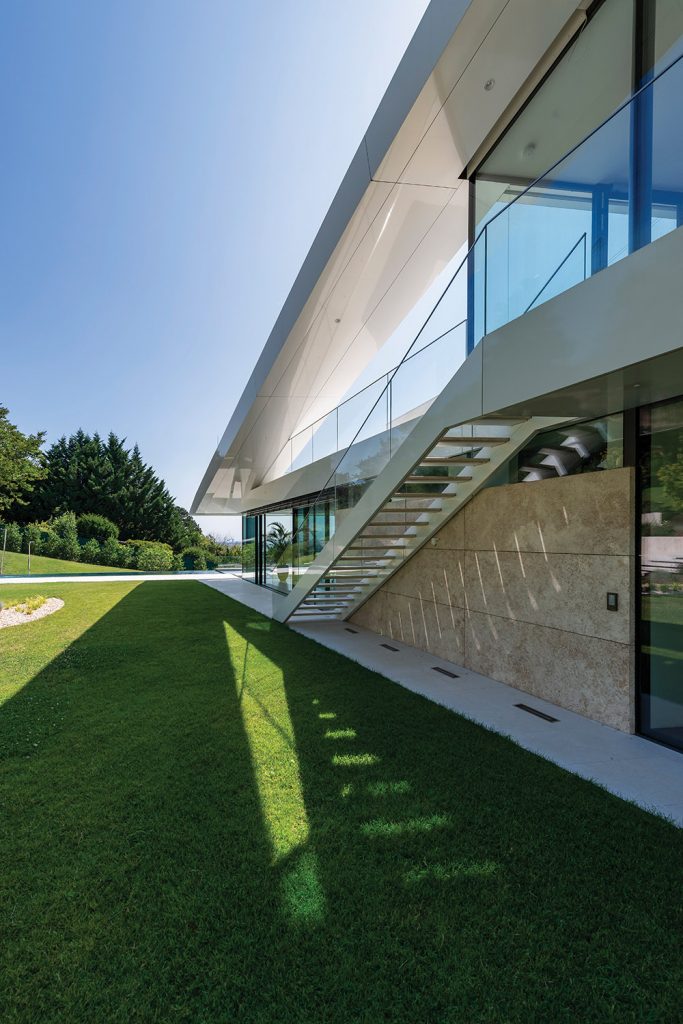Copyright © 2025 Motivate Media Group. All rights reserved.
House P by NAJJAR NAJJAR architects is a seamless integration of architecture and landscape
Situated in the outskirts of Vienna, in the foothills of the Wienerwald, House P is a sequence of expansive interconnected zones.

The design concept of House P aims to seamlessly integrate the building into the lush landscape, with particular emphasis on engaging residents with the natural beauty of the surroundings and the idyllic vistas. The spatial arrangement within the living areas has been carefully crafted to create a sequence of expansive, interconnected zones. The overall experience is further enriched by unobstructed sightlines, allowing inhabitants to perceive the living spaces as a vast panorama.

Unobstructed sightline, providing ample view of the surroundings
The ongoing spatial zoning within the interior is mirrored in the design of the outdoor areas. This concept seamlessly integrates the generous terrace and the pool, which is orientated perpendicular to the building axis, with the indoor spaces. This design coherence creates a fluid transition between the interior and exterior. The terrace and pool become integral components of the living space, affording residents the opportunity to fully embrace the outdoor beauty and tranquillity while maintaining a harmonious connection to the interior of the house. A generously curved, shell-like and cantilevered roof covers the upper level living space as well as the garden level, providing unobstructed views of the city. The roof has been intentionally designed to maximise passive solar gains and is equipped with solar panels.
The building is supplied by a geothermal system featuring a heat pump installation, and benefits from passive cooling as well as earth ducts for sustainable climate control.

Building is supplied by a geothermal system
Technical sheet
Structural engineer: Werkraum Ingenieure ZT Wien
Building physics: Kaltenegger und Partner Architekten ZT GmbH
HVAC engineer: Ökoplan Energiedienstleistungen GmbH
Energy design: teamgmi Ingenieurbüro GmbH Österreich
Lighting consultant: LITEstudio Wien
Construction supervision: Rames Najjar, Wilfred Pleyer
Year: 2023
Area: 8,600 sq.ft
Photography by Curt Themessl
The Latest
How Eywa’s design execution is both challenging and exceptional
Mihir Sanganee, Chief Strategy Officer and Co-Founder at Designsmith shares the journey behind shaping the interior fitout of this regenerative design project
Design Take: MEI by 4SPACE
Where heritage meets modern design.
The Choreographer of Letters
Taking place at the Bassam Freiha Art Foundation until 25 January 2026, this landmark exhibition features Nja Mahdaoui, one of the most influential figures in Arab modern art
A Home Away from Home
This home, designed by Blush International at the Atlantis The Royal Residences, perfectly balances practicality and beauty
Design Take: China Tang Dubai
Heritage aesthetics redefined through scale, texture, and vision.
Dubai Design Week: A Retrospective
The identity team were actively involved in Dubai Design Week and Downtown Design, capturing collaborations and taking part in key dialogues with the industry. Here’s an overview.
Highlights of Cairo Design Week 2025
Art, architecture, and culture shaped up this year's Cairo Design Week.
A Modern Haven
Sophie Paterson Interiors brings a refined, contemporary sensibility to a family home in Oman, blending soft luxury with subtle nods to local heritage
Past Reveals Future
Maison&Objet Paris returns from 15 to 19 January 2026 under the banner of excellence and savoir-faire
Sensory Design
Designed by Wangan Studio, this avant-garde space, dedicated to care, feels like a contemporary art gallery
Winner’s Panel with IF Hub
identity gathered for a conversation on 'The Art of Design - Curation and Storytelling'.
Building Spaces That Endure
identity hosted a panel in collaboration with GROHE.
















