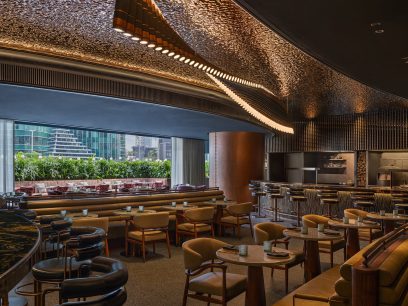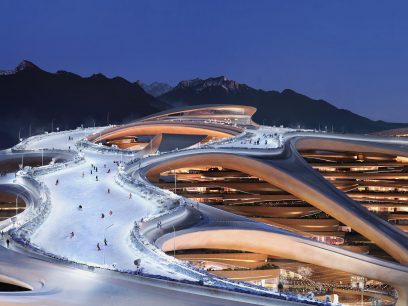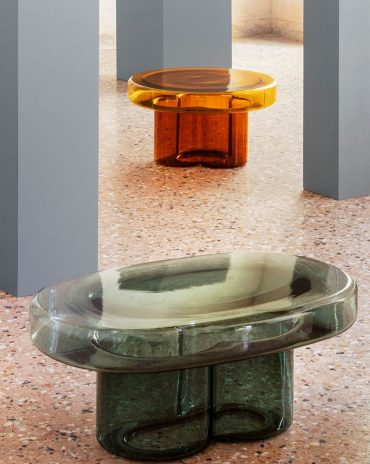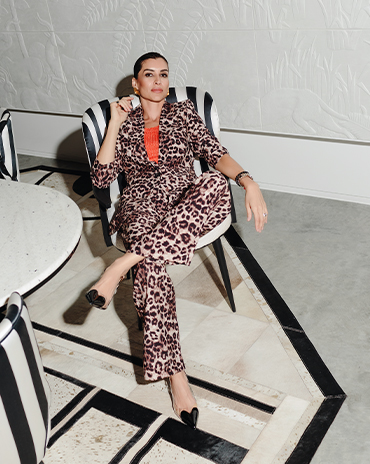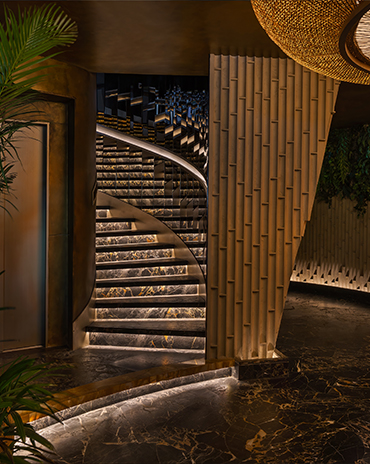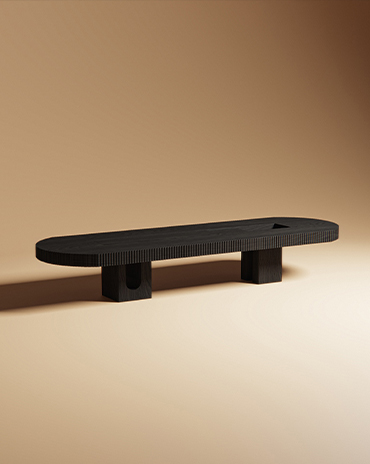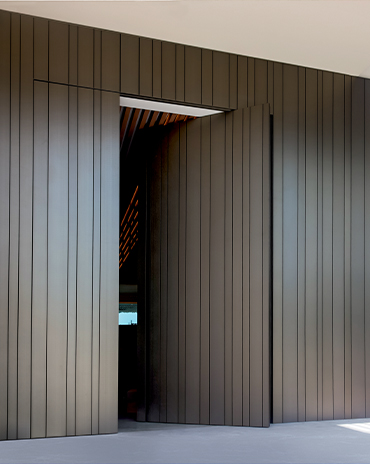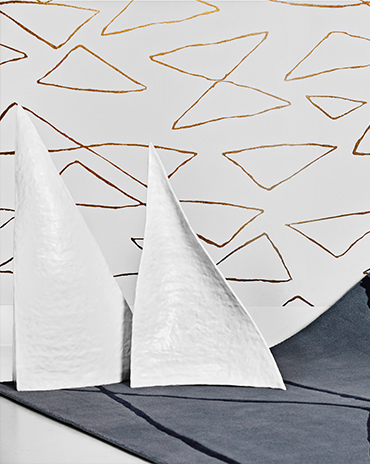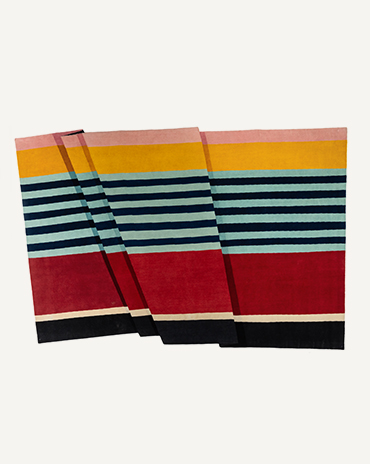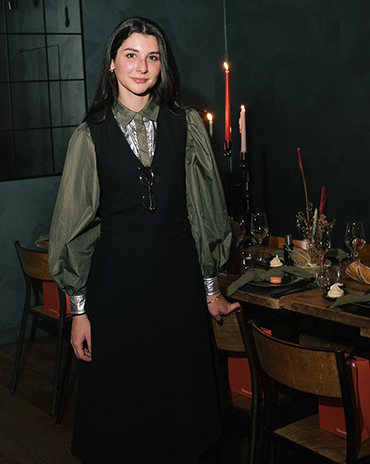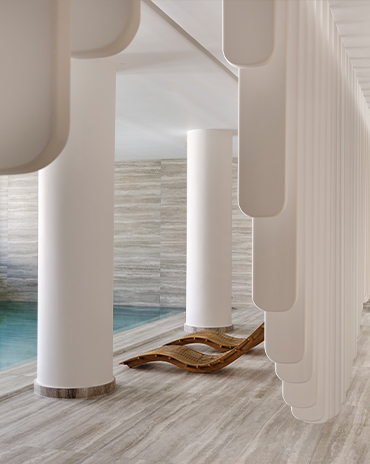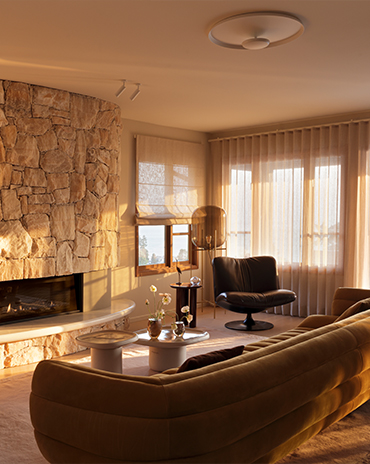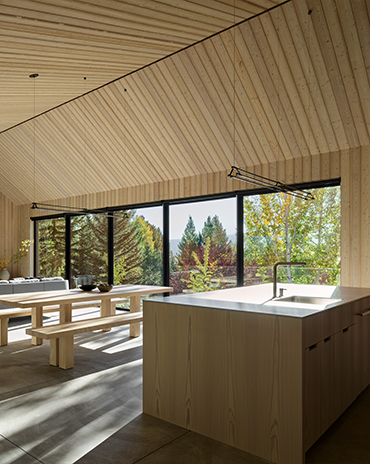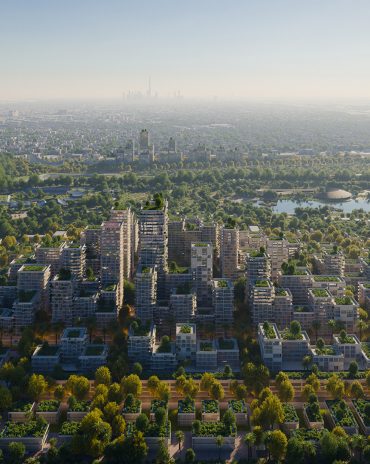Copyright © 2025 Motivate Media Group. All rights reserved.
Futuristic Minimalism
With references to the vibrant spirit of 1960s British mod subculture, this New York City condo looks like a contemporary spaceship
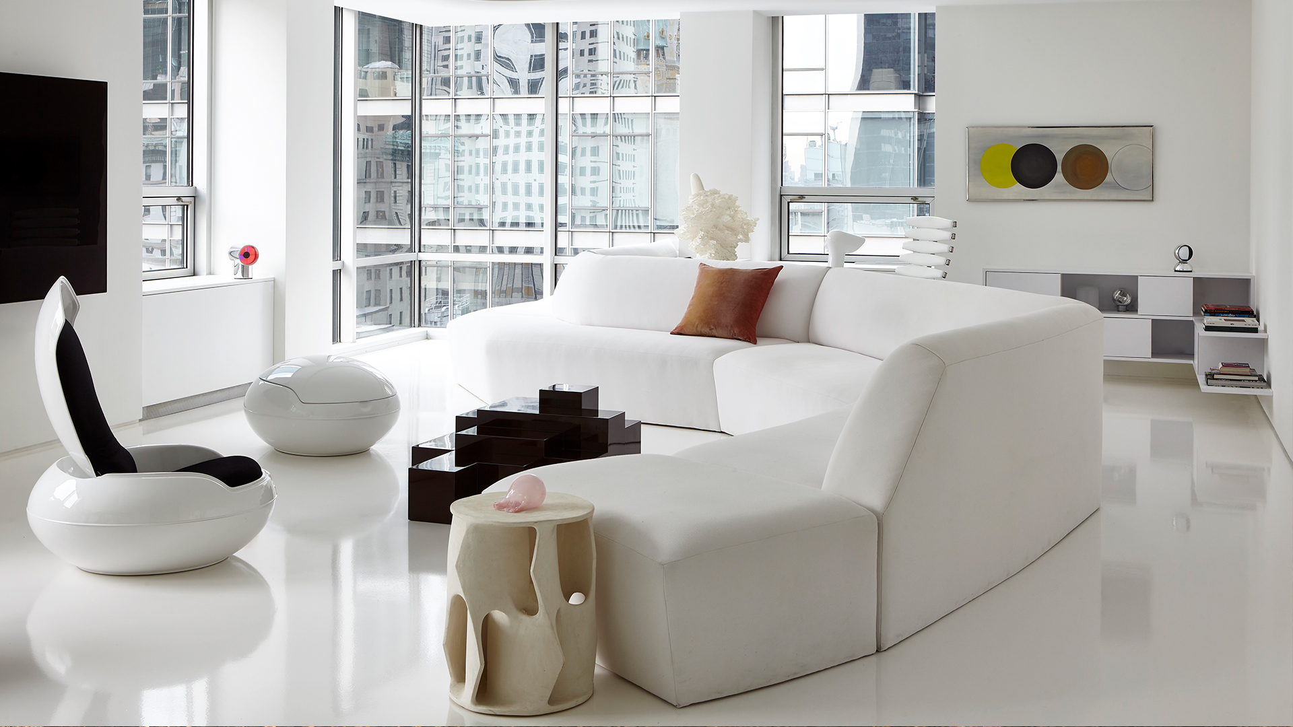
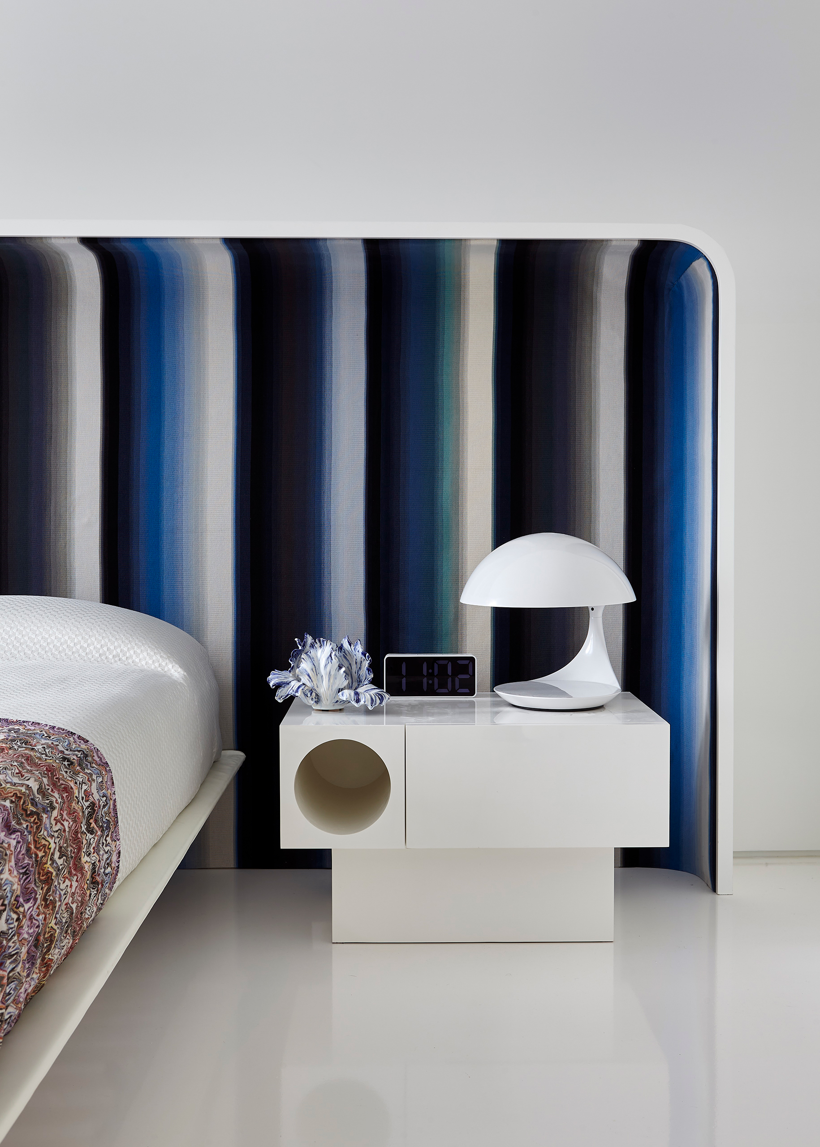
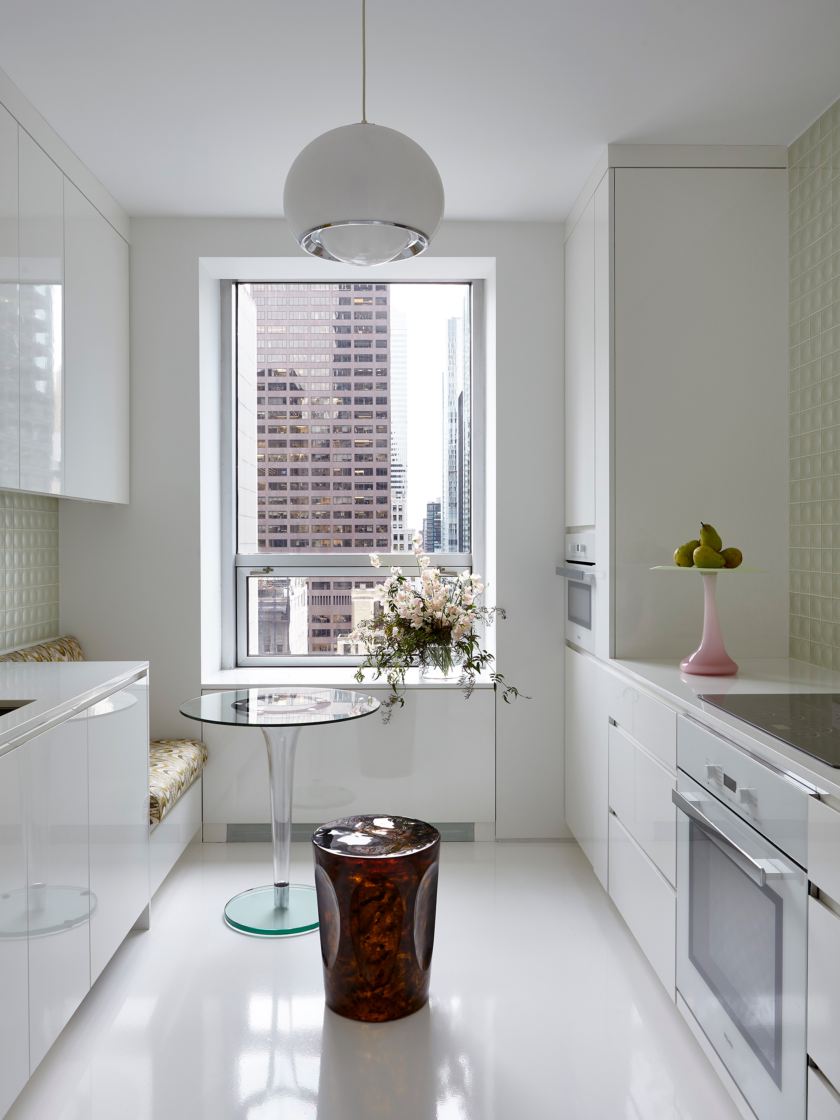
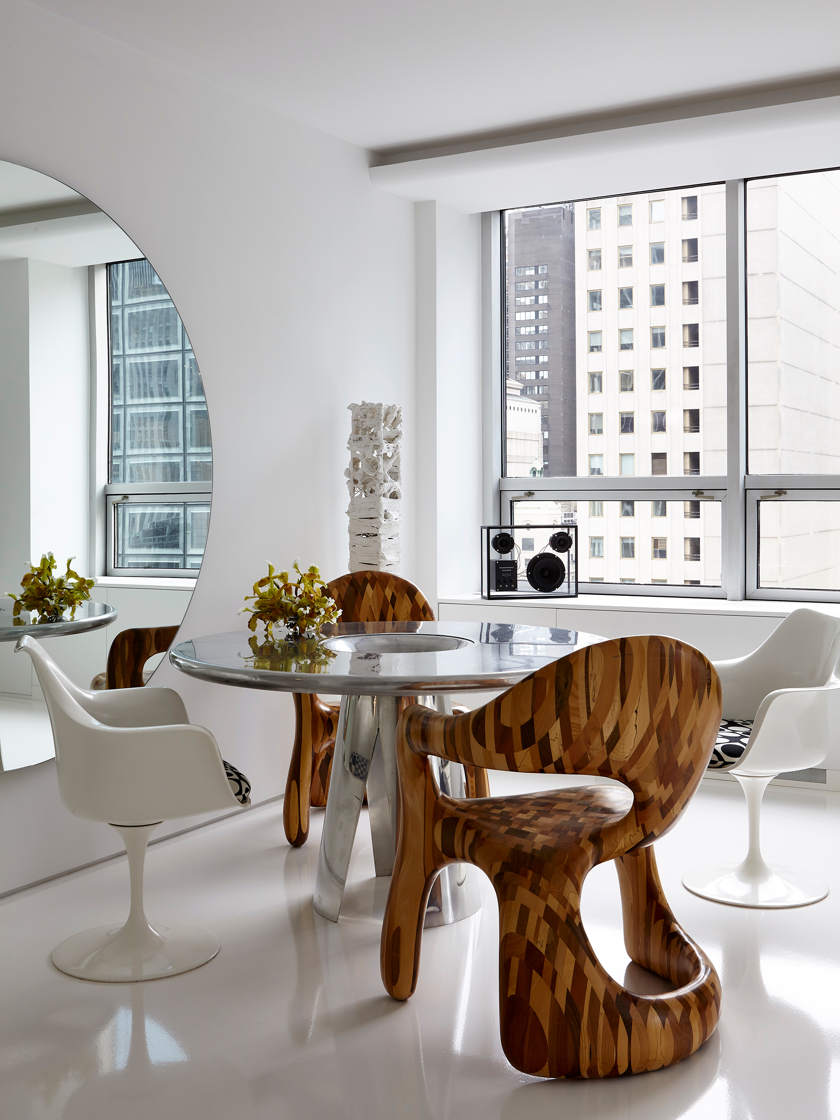
 Devin Hines, founder of Hines Collective, tackled the challenge of transforming a 186-square metre apartment in Midtown Manhattan without hesitation. The project was to craft the home for his long-time friends – who happened to be collectors of 1960s mod vintage furniture and contemporary art – into a type of surprising space odyssey. “This project, in the historic Museum Tower, was an exciting opportunity for us to completely reimagine a home, with an adventurous and otherworldly source of creative inspiration paving the way for a museum-worthy design result,” remembers Hines.
Devin Hines, founder of Hines Collective, tackled the challenge of transforming a 186-square metre apartment in Midtown Manhattan without hesitation. The project was to craft the home for his long-time friends – who happened to be collectors of 1960s mod vintage furniture and contemporary art – into a type of surprising space odyssey. “This project, in the historic Museum Tower, was an exciting opportunity for us to completely reimagine a home, with an adventurous and otherworldly source of creative inspiration paving the way for a museum-worthy design result,” remembers Hines.
Developed in 1982 as part of the Museum of Modern Art complex redesign, the 52-storey building is home to this originally two-bedroom condo, which today features just one bedroom with the second original bedroom becoming a dream walk-in. “Our clients wanted minimalist aesthetics, but they had a lot of stuff, so we had to be creative with the floor plan to balance form and function,” says Hines. For example, hidden flush doors conceal numerous closet spaces in a quest to create a clutter-free oasis, right in the middle of the city that never sleeps.
“Another exciting challenge we embraced on this project was the execution of the seamless glossy white floor,” confesses the interior designer. “Our incredible contractors, Toka Builders, carried through the epoxy resin with a single pour to create the harmonious floor surface throughout the residence, in order to achieve the inspired cloudscape aesthetic.”
Throughout the home, the art and furniture introduce touches of bold colours and mod print upholstery, complementing the pristine backdrop and giving the feeling of both a gallery and a space station simultaneously. “The clients dictated the mostly white palette but allowed us to push them outside of their comfort zone in places,” says Hines. “They were also attracted to circles, so we made sure to work those into the design throughout.”
The team opted for lacquered millwork and cabinetry with polished finishes for a sleek appearance, reflecting light and adding an elegant, modern twist to the space. “We chose materials with similar light-reflecting qualities and lustrous character traits that would play up the curated bright environment,” says Hines. A furniture icon, the Eero Aarnio Ball Chair was one of the primary sources of inspiration for this project, where several other elements were specially made to for the apartment. These include the custom serpentine sectional – upholstered in ‘Nailhead’ fabric from Perennials – which winds through the space, creating different seating opportunities for conversation, intimacy and breathtaking skyline views; as well as the curved desk shaping a home office nook off the living room.
“We were very intentional with where certain pieces in our clients’ collection should be displayed – and we let that inform many of our design decisions and custom work,” says Hines. “Overall, we wanted to create an atmosphere with nods to space-age ‘60s mod. The result is a one-of-a-kind space that highlights and complements the many artful moments throughout and pays homage to the MoMA it sits atop.” Mission accomplished.
Photography by Joshua McHugh
Read more interior features.
The Latest
Things to Covet in June 2025
Elevate your spaces with a pop of colour through these unique pieces
Designing Spaces with Purpose and Passion
We interview Andrea Savage from A Life By Design – Living & Branding on creating aesthetically beautiful and deeply functional spaces
Craft and Finesse
EMKAY delivers a bold and intricate fit-out by transforming a 1,800 sqm space into SUSHISAMBA Abu Dhabi, a vibrant multi-level dining experience
An Impressive Entrance
The Synua Wall System by Oikos offers modularity and style
Drifting into Summer
Perennials unveils the Sun Kissed collection for 2025
The Fold
Architect Rabih Geha’s collaboration with Iwan Maktabi
From Floorplans to Foodscapes
For Ayesha Erkin, architecture was never just about buildings, but about how people live, eat, gather and remember
Between Sea and Sky
Cycladic heritage, heartfelt hospitality and contemporary design converge on Deos Mykonos, designed by GM Architects
A Fresh Take on ’70s Style
Curved shapes and colourful artworks bring vibrancy to this contemporary home with mesmerising nature views
Into the Woods
Perched among the treetops, this serene home’s permanent connection to nature invites dwellers to unplug and unwind
A New Chapter for Dubai – Jebel Ali Racecourse
A.R.M. Holding and BIG unveil visionary masterplan around Jebel Ali Racecourse



