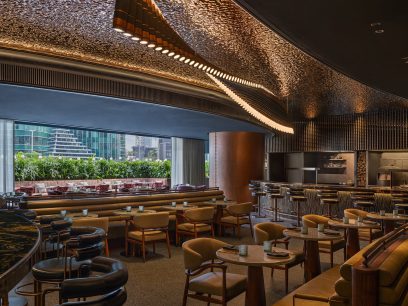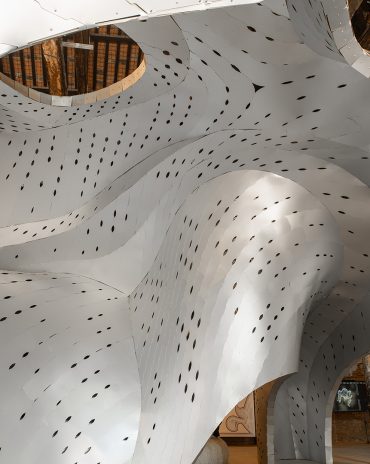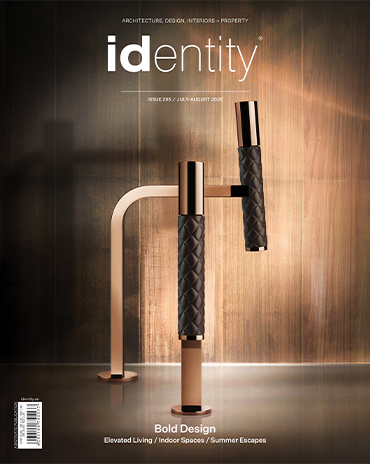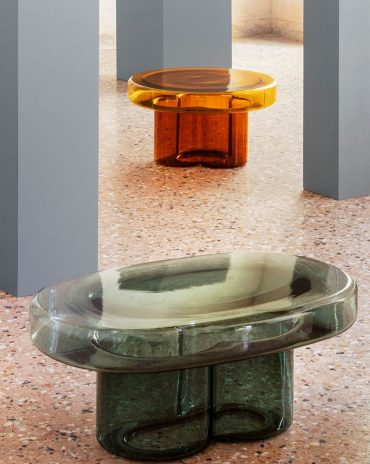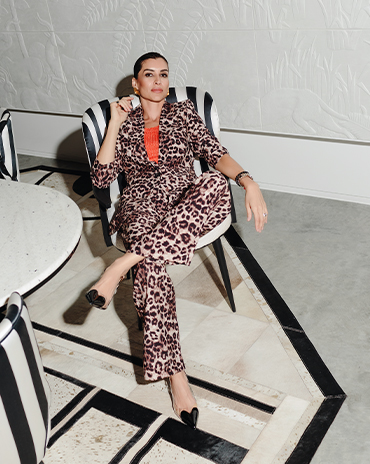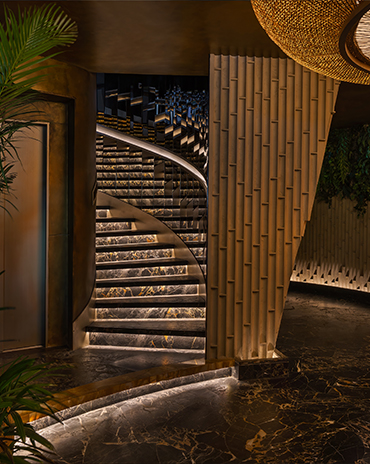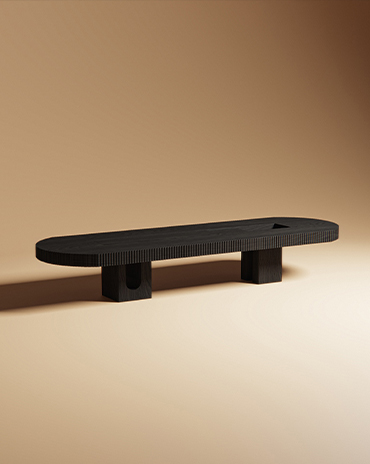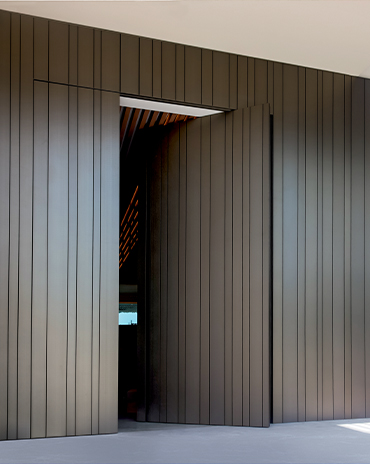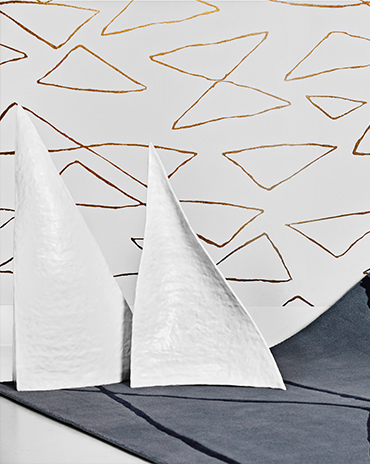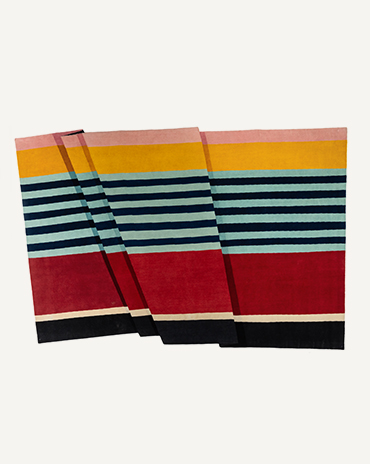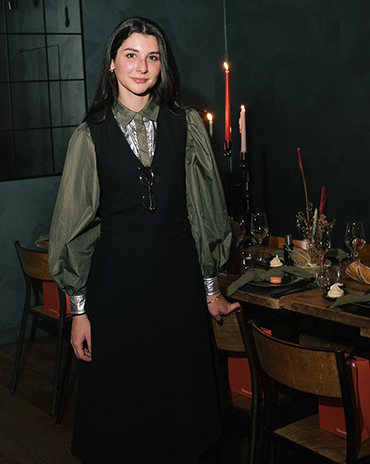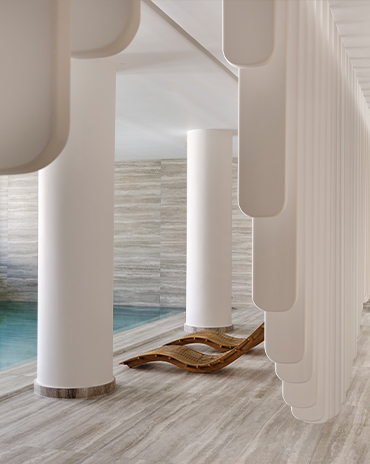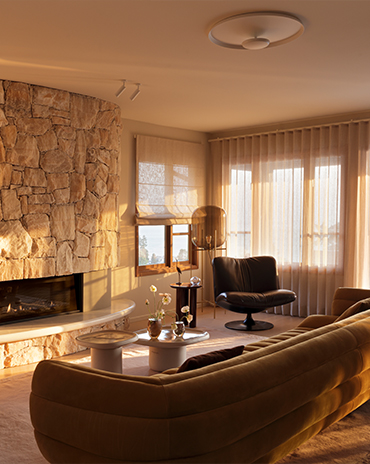Copyright © 2025 Motivate Media Group. All rights reserved.
Ford’s research campus gets eco-friendly makeover by Snøhetta
Michigan facility will house up to 20,000 employees in flexible, high-tech environment.
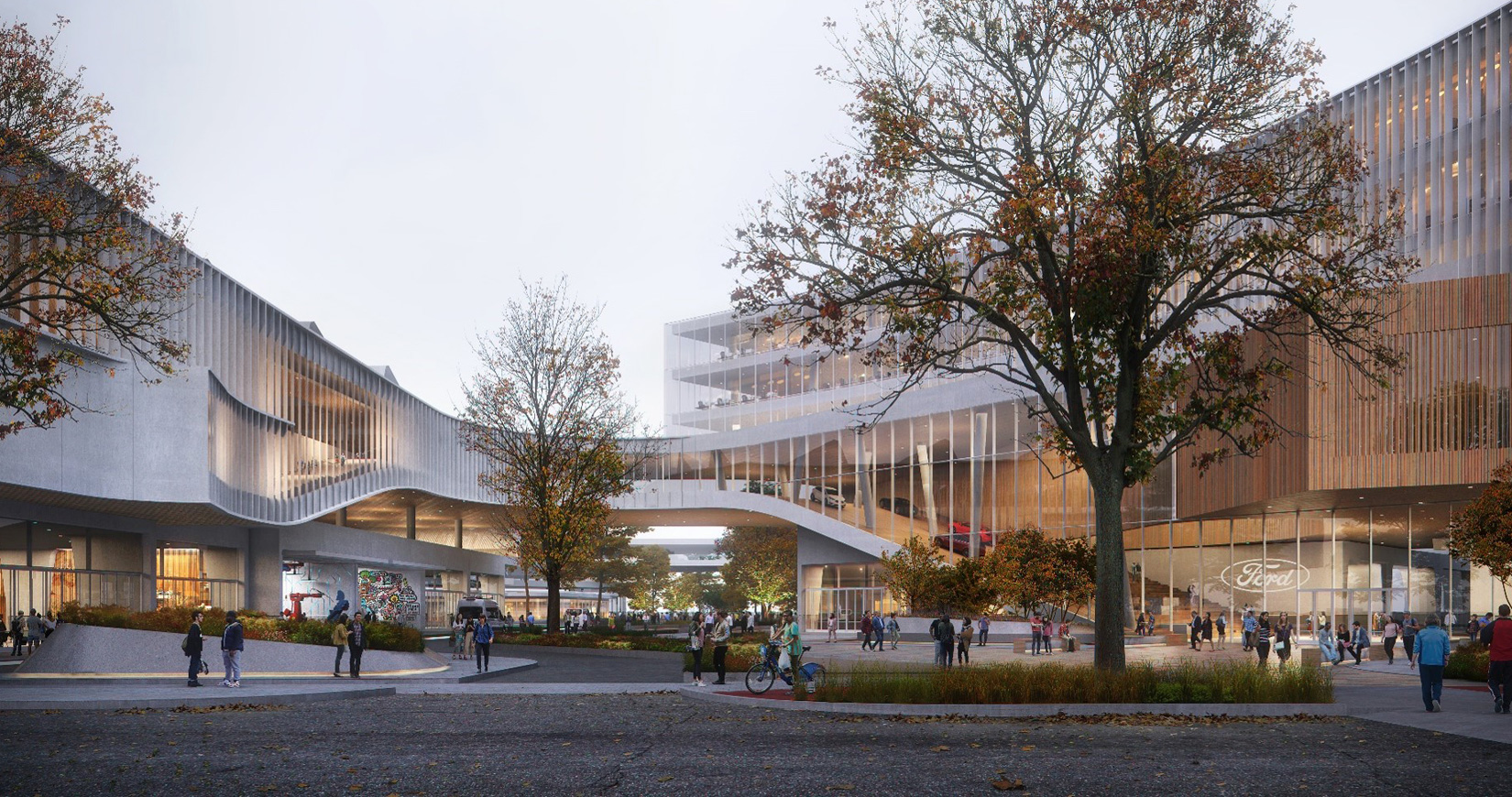
Ford has revealed a Snøhetta-designed masterplan to transform its research campus in Michigan into the company’s global epicentre.
The focal point of the project will be a new central campus building which is due to be completed in 2025 and will co-locate more than 6000 employees.
It is envisaged that a campus of interconnected buildings will one day house more than 20,000 employees in a flexible, high-tech environment.
The design of the architecture and landscapes promotes natural light, features high ceilings provides and views of nature, keeping employee health and well-being at the core of the new campus.
Amenities will include cafés and restaurants that prioritise sustainable, local products and farm-to-table food sourcing. Connected outdoor environments are planned for use across all seasons, and include pavilions, courtyards and covered walkways.
It is anticipated that these moves will intensify tree density and the wetland landscape across the remainder of the site. Natural environments will be restored to ensure the needs of people, vegetation and wildlife remain in balance.
The Latest
Highlights of the Biennale Architettura 2025
We shine a light on the pavilions from the Arab world at the Venice Architecture Biennale, on display until Sunday 23 November 2025
Read ‘Bold Design’ – Note from the editor – July/August 2025
Read identity magazine's July/August 2025 edition on ISSUU or grab your copy at the newsstands.
Things to Covet in June 2025
Elevate your spaces with a pop of colour through these unique pieces
Designing Spaces with Purpose and Passion
We interview Andrea Savage from A Life By Design – Living & Branding on creating aesthetically beautiful and deeply functional spaces
Craft and Finesse
EMKAY delivers a bold and intricate fit-out by transforming a 1,800 sqm space into SUSHISAMBA Abu Dhabi, a vibrant multi-level dining experience
An Impressive Entrance
The Synua Wall System by Oikos offers modularity and style
Drifting into Summer
Perennials unveils the Sun Kissed collection for 2025
The Fold
Architect Rabih Geha’s collaboration with Iwan Maktabi
From Floorplans to Foodscapes
For Ayesha Erkin, architecture was never just about buildings, but about how people live, eat, gather and remember
Between Sea and Sky
Cycladic heritage, heartfelt hospitality and contemporary design converge on Deos Mykonos, designed by GM Architects
A Fresh Take on ’70s Style
Curved shapes and colourful artworks bring vibrancy to this contemporary home with mesmerising nature views




