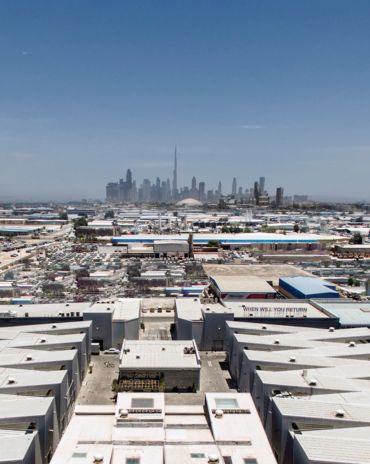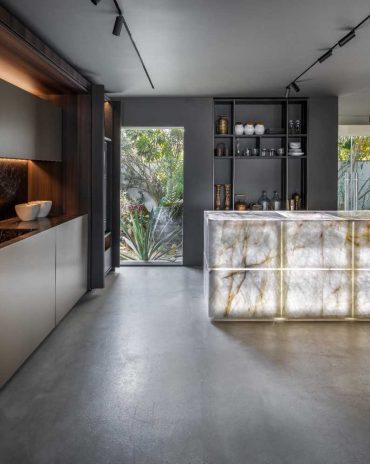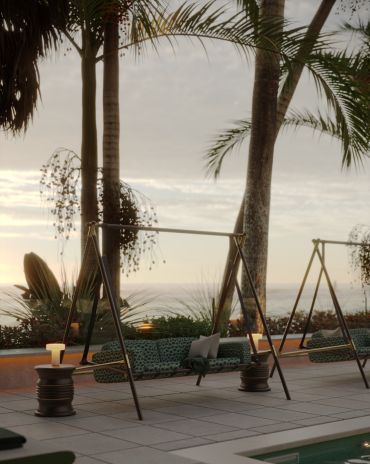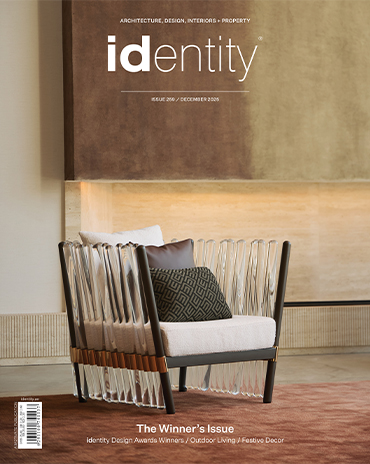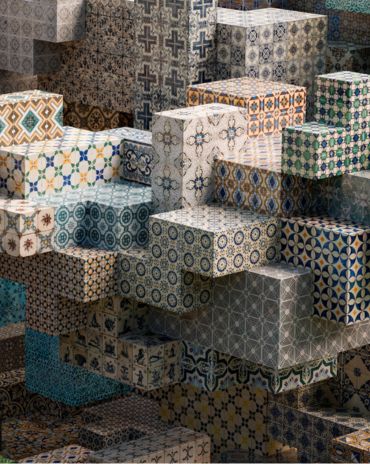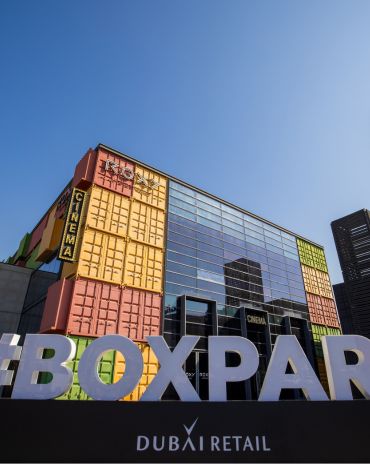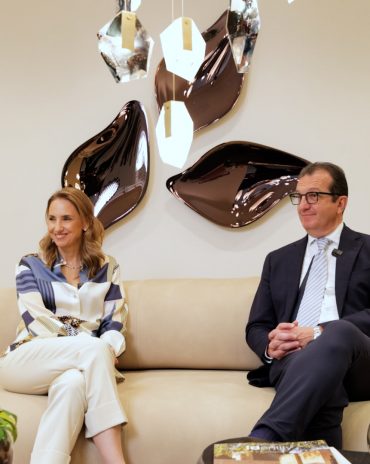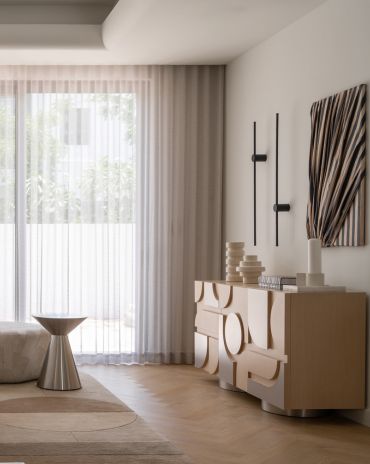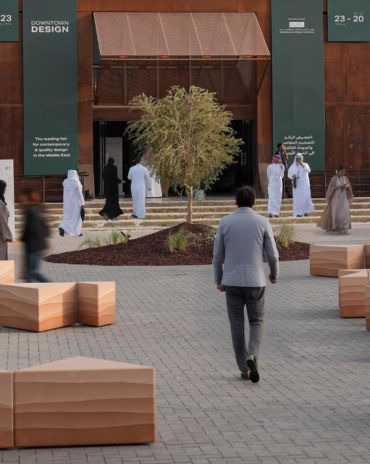Copyright © 2025 Motivate Media Group. All rights reserved.
Eliza House – WALA Studio
Take a tour of this modern masterpiece in Black Rock, Australia designed by WALA Studio
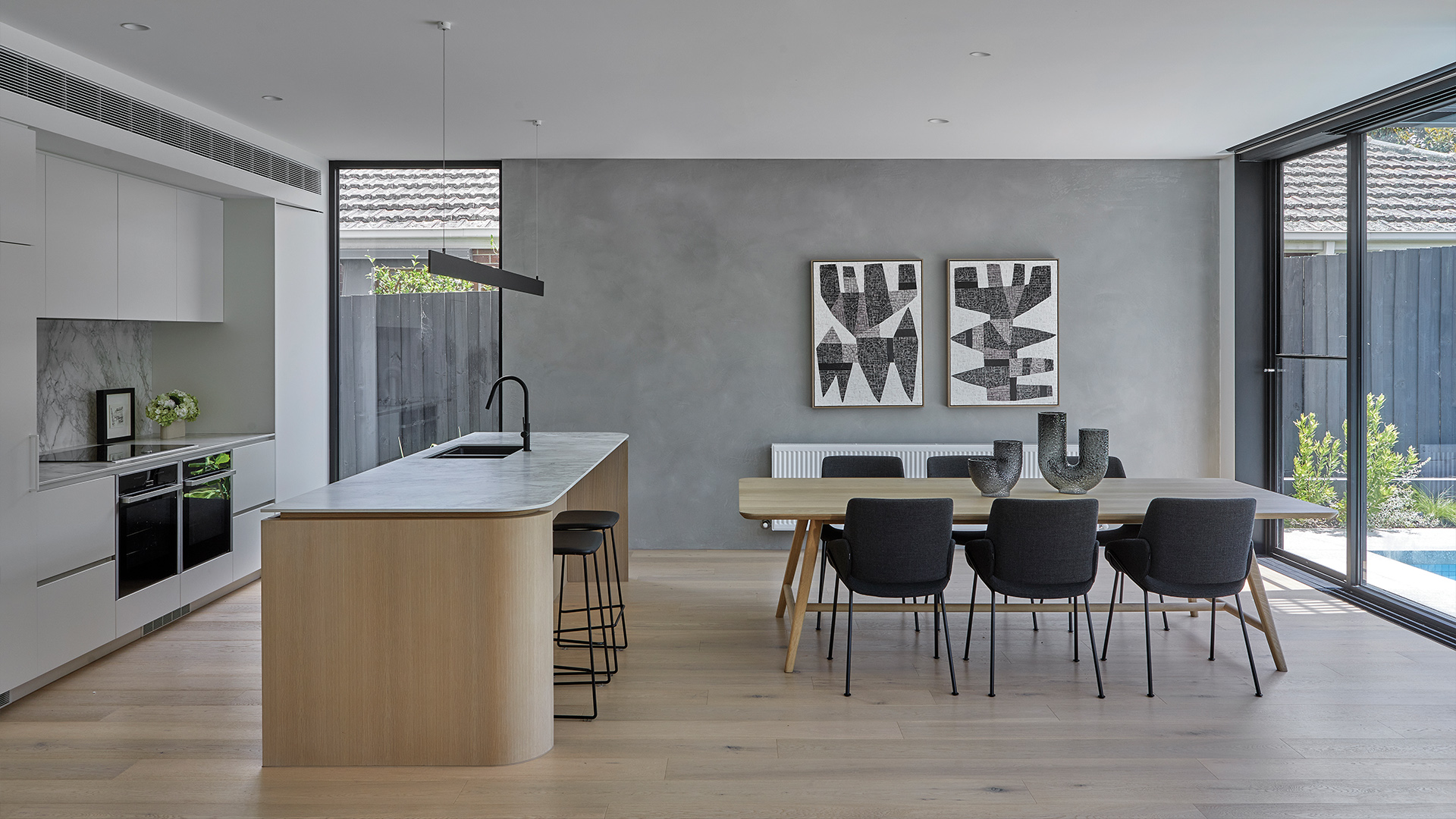
Located in the coveted neighbourhood of Black Rock, just 400 metres from the picturesque Beach Road and within walking distance of the Sandringham Beach Foreshore Reserve lies the visually striking Eliza House. For a young family eager to lay roots in this Bayside community, the goal was clear to WALA Studio: to create a ‘forever home’ that blends comfort, functionality and style. The original dwelling on the site was a typical post-war double-fronted brick-veneered house, characterised by low ceilings and a cramped horseshoe layout. Without any heritage of significance, the logical approach was a knock-down/rebuild, allowing the design team to start fresh while honouring the positive aspects of the original structure.
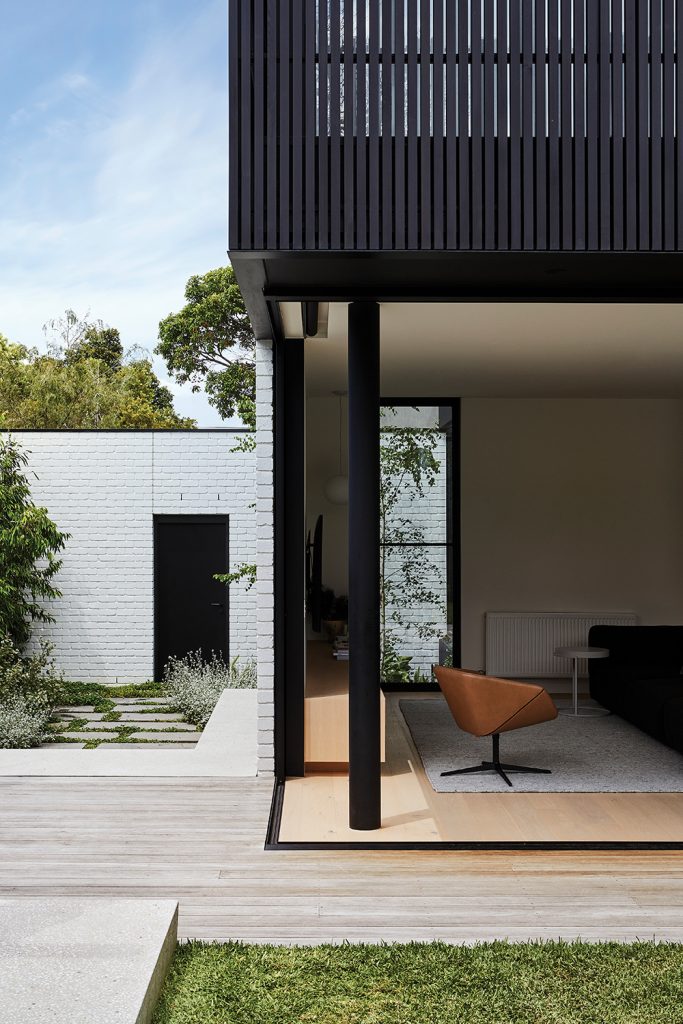
A conscious decision was made to retain and edit parts of the existing fabric (ground level exterior walls) was inspired by the original horse-shoe shaped building layout that prioritised an east-facing courtyard which enjoyed lovely morning light
Inspired by the original east-facing courtyard that enjoyed beautiful morning light, the design team chose to retain and edit parts of the existing fabric, particularly the ground-level exterior walls along the western and northern faces. This thoughtful retention nods to the past while embracing a contemporary vision. A new front entry now aligns with the true spine of the house, leading into a generous hallway that seamlessly transitions into an open-plan living space. Full-height glazed sliders, designed with zero-thresholds, create a fluid indoor-outdoor connection, offering a 180-degree view of the meticulously curated garden.
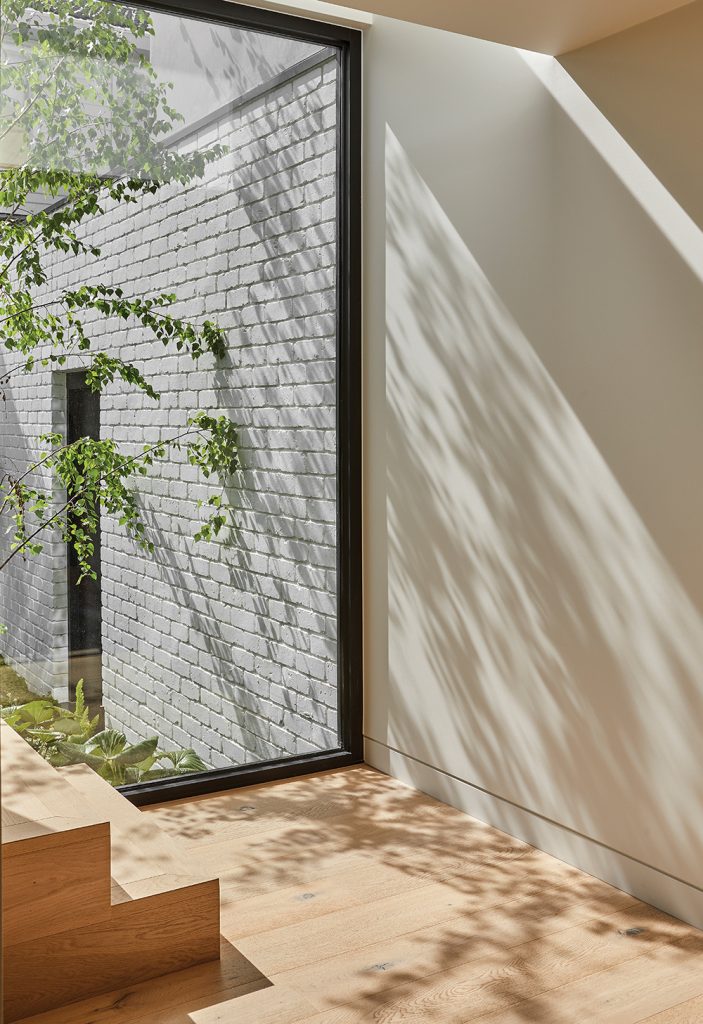
High-quality, long-lasting materials define Eliza House’s sophisticated palette. The exterior features a blend of black timber battens, white-painted recycled bricks and velvety grey cement render, creating a timeless and understated look that harmonises with the leafy neighbourhood. Inside, the public spaces are light and open, while private rooms adopt a moodier, more intimate atmosphere with darker tones and strategic lighting.
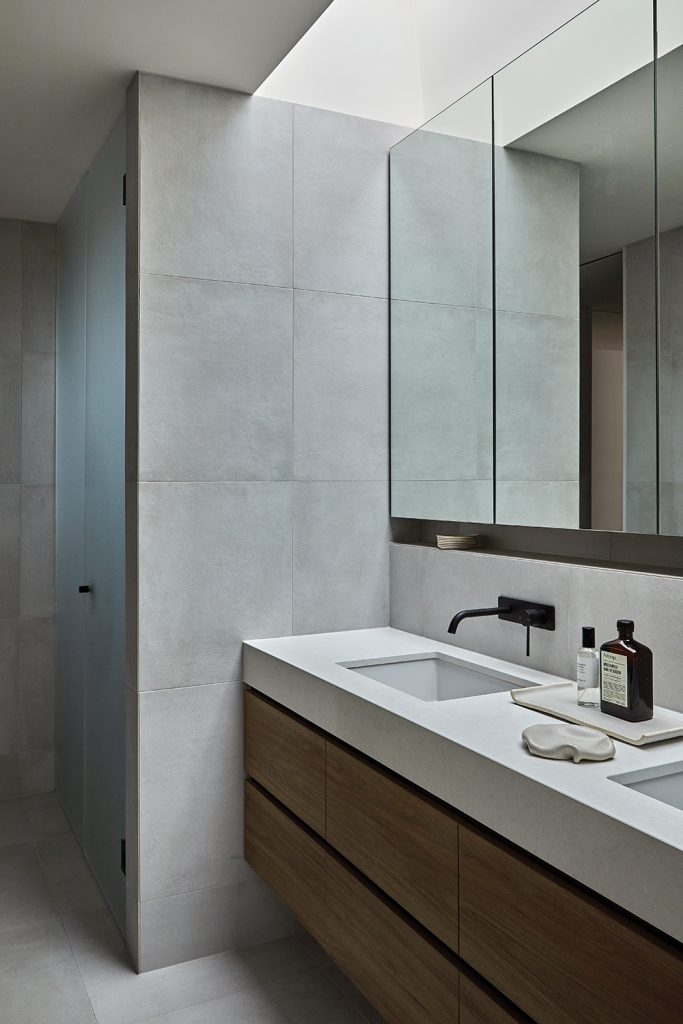
Warm wood-veneered joinery and strategic ambient lighting extends throughout the house to create a consistent material and visual language
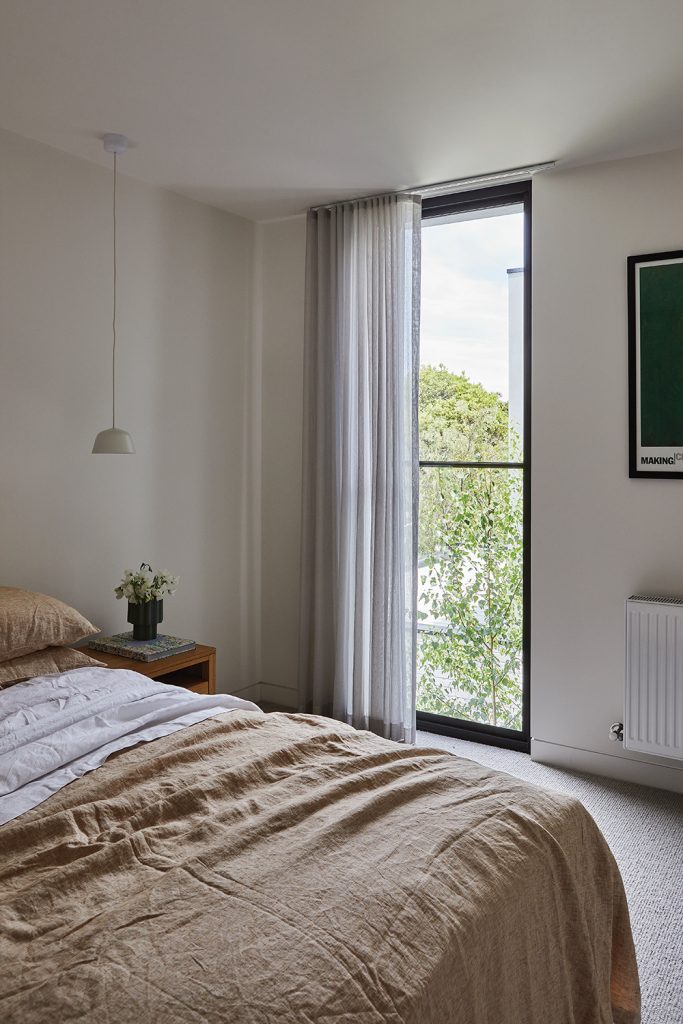
Warm wood-veneered joinery and strategic ambient lighting extends throughout the house to create a consistent material and visual language
Despite its relatively modest footprint compared to neighbouring homes, Eliza House feels expansive due to high ceilings, clever window placement and efficient spatial planning. The north-facing backyard allows the rear living spaces to bask in natural light and seamlessly integrate with outdoor recreational facilities like the pool, sauna and a BBQ platform.
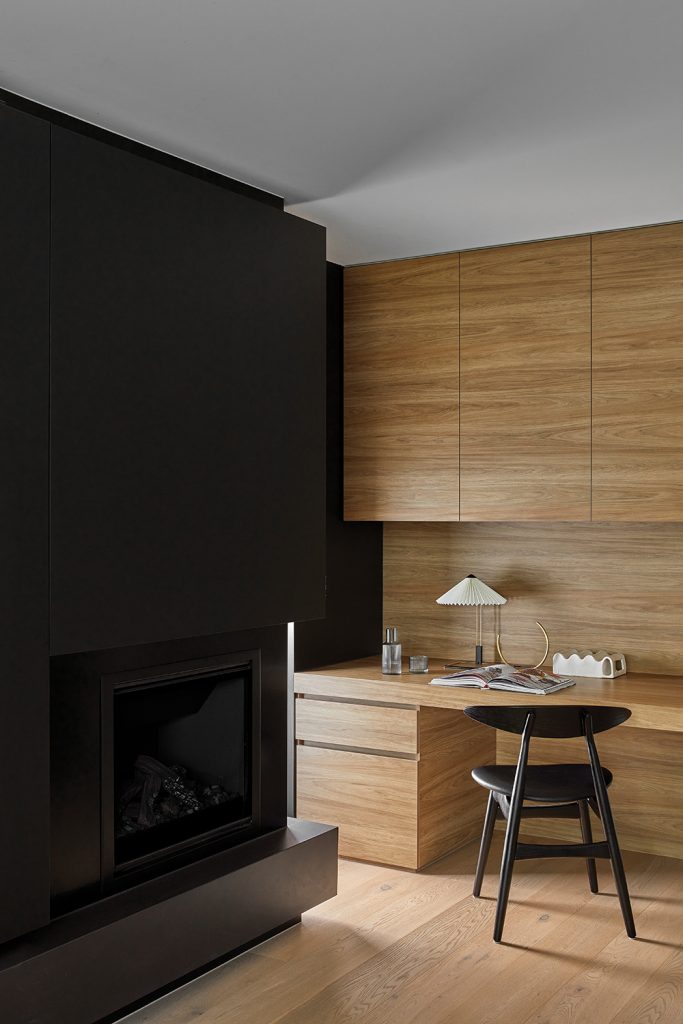
Warm wood-veneered joinery and strategic ambient lighting extends throughout the house to create a consistent material and visual language
The home’s design prioritises both comfort and sustainability. Custom cedar screening on the upper-level façades ensures privacy for the family and neighbours alike. The interior features consistent timber joinery, creating a cohesive visual language throughout. A cement-rendered feature wall in the dining space mirrors the exterior’s finish, enhancing the indoor-outdoor relationship. Eliza House is a sanctuary designed to grow with its family. The blend of thoughtful design, high-quality materials and efficient spatial planning by Wala Studio ensures that this home will remain a cherished space for years to come, perfectly suited to the present and future needs of its residents.
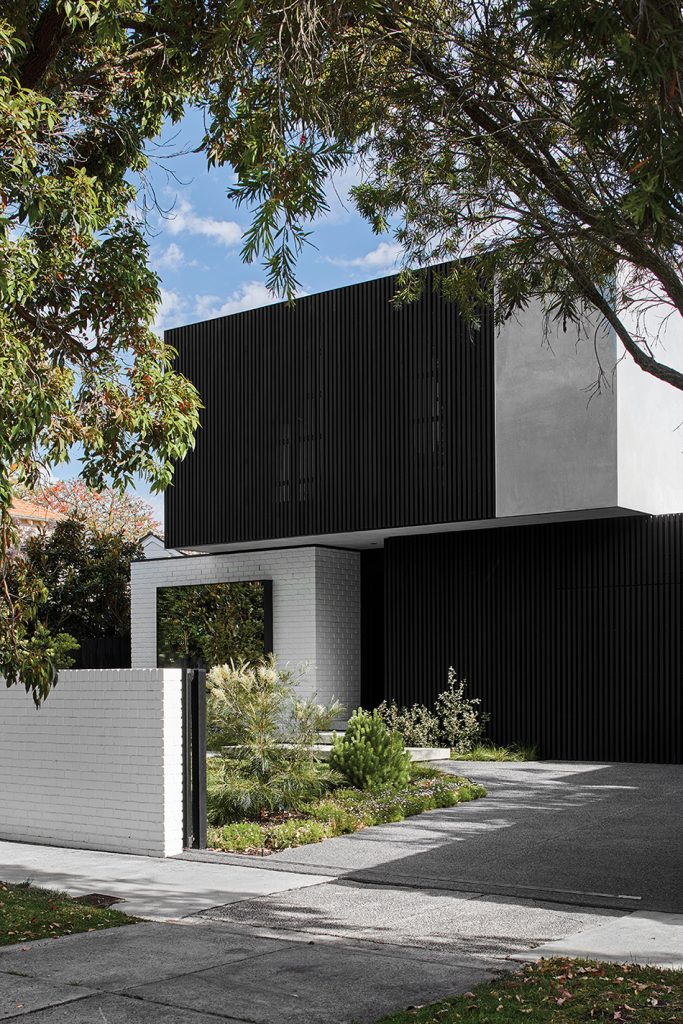
The home has been designed with privacy of neighbours in mind with custom cedar screening to both the front and rear upper-level facades
Technical sheet
Site area: 506 m2
Gross floor area: 329 m2
Project Architect: Weian Lim
Design Team: WALA Studio
Builder: MJC Builders
Structural Engineer: Measure Engineering
Building Surveyor: Red Textas Consulting Building Surveyors
Energy Consultant: Eastern Energy Raters
Photography by Dave Kulesza
View more architecture features here.
The Latest
Reviving Heritage
Qasr Bin Kadsa in Baljurashi, Al-Baha, Saudi Arabia will be restored and reimagined as a boutique heritage hotel
Alserkal x Design Miami: A Cultural Bridge for Collectible Design
Alserkal and Design Miami announce one of a kind collaboration.
Minotticucine Opens its First Luxury Kitchen Showroom in Dubai
The brand will showcase its novelties at the Purity showroom in Dubai
Where Design Meets Experience
Fady Friberg has created a space that unites more than 70 brands under one roof, fostering community connection while delivering an experience unlike any other
Read ‘The Winner’s Issue’ – Note from the editor
Read the December issue now.
Art Dubai 2026 – What to Expect
The unveils new sections and global collaborations under new Director Dunja Gottweis.
‘One Nation’ Brings Art to Boxpark
A vibrant tribute to Emirati creativity.
In conversation with Karine Obegi and Mauro Nastri
We caught up with Karine Obegi, CEO of OBEGI Home and Mauro Nastri, Global Export Manager of Italian brand Porada, at their collaborative stand in Downtown Design.
The Edge of Calm
This home in Dubai Hills Estate balances sculptural minimalism with everyday ease
An interview with Huda Lighting at Downtown Design
During Downtown Design, we interviewed the team at Huda Lighting in addition to designers Tom Dixon and Lee Broom.
Downtown Design Returns to Riyadh in 2026
The fair will run its second edition at JAX District
Design Dialogues with KOHLER
We discussed the concept of 'Sustainable Futures' with Inge Moore of Muza Lab and Rakan Jandali at KCA International.






