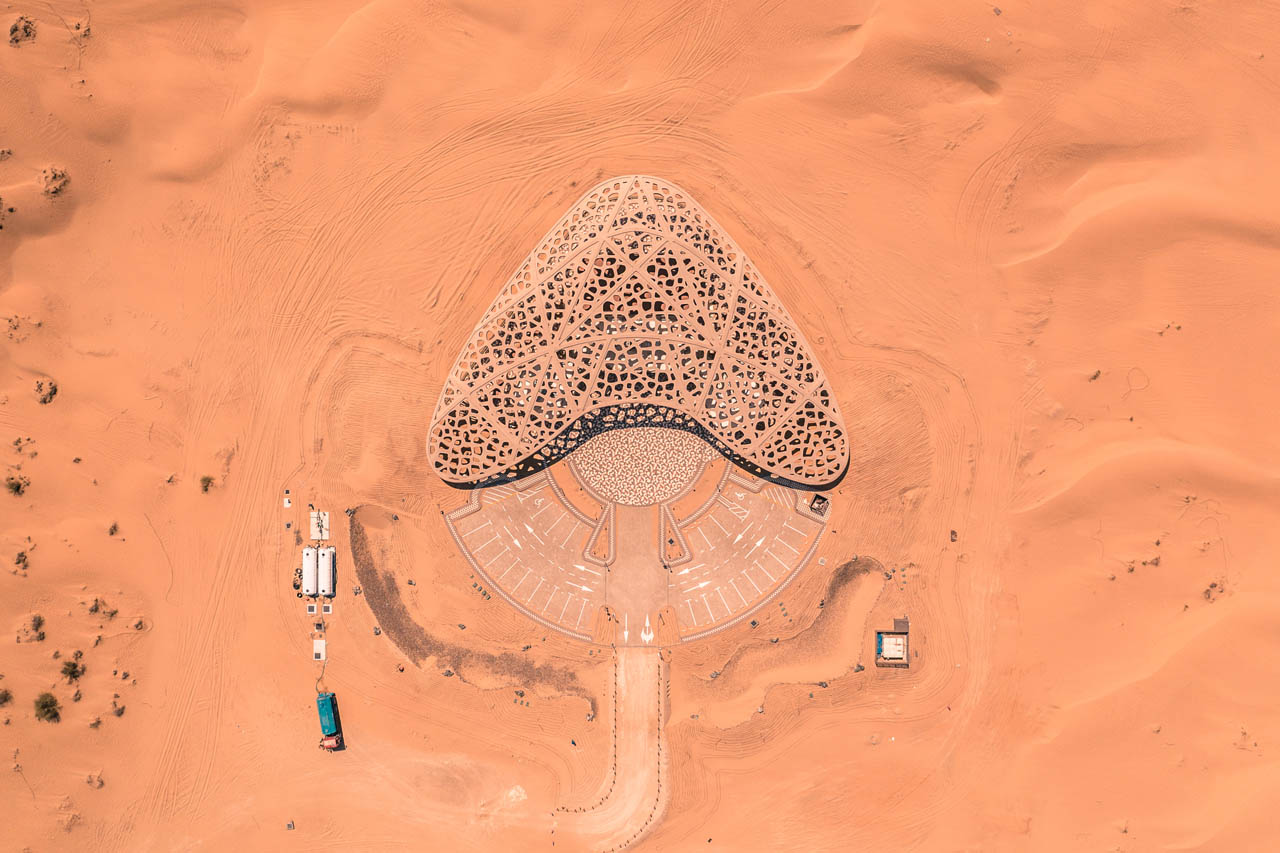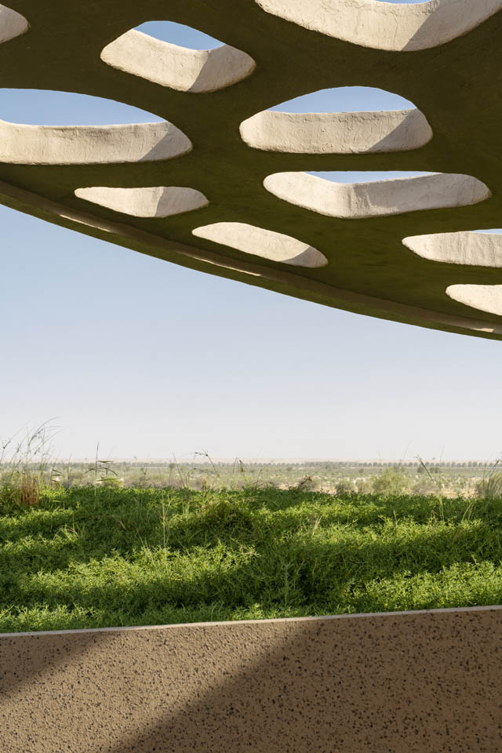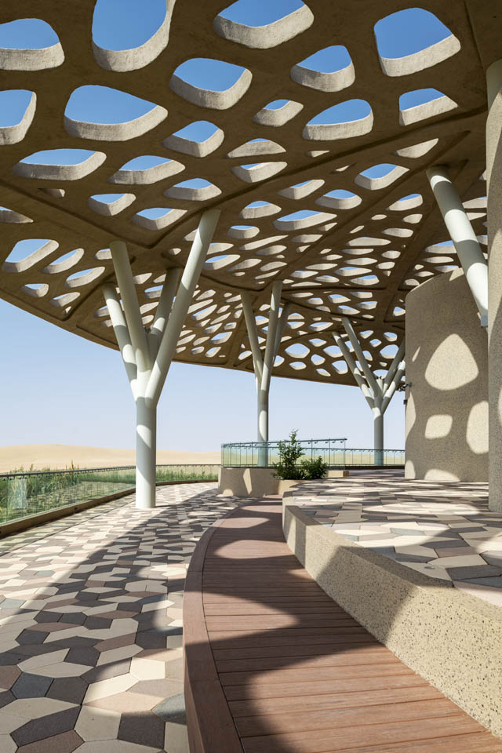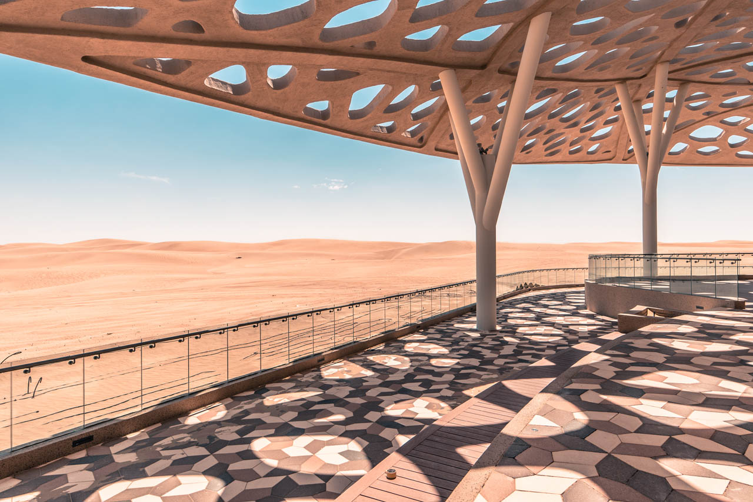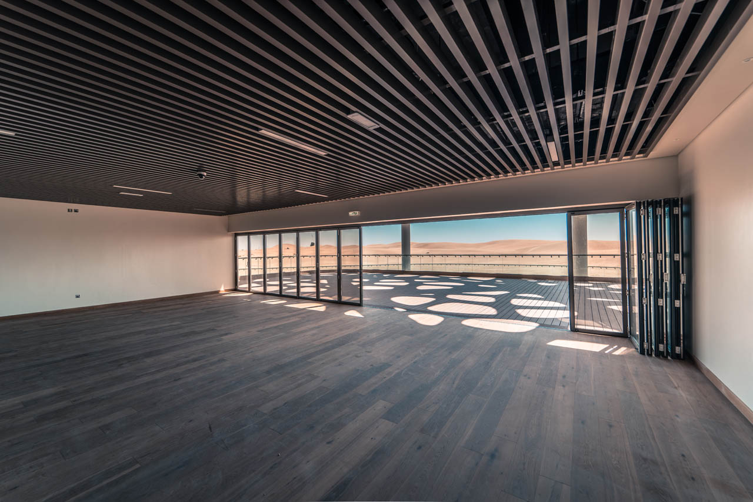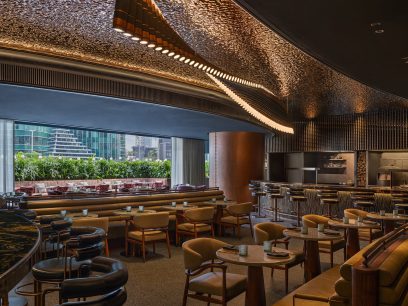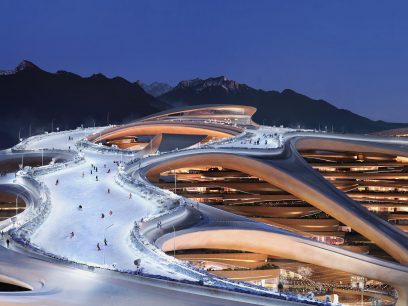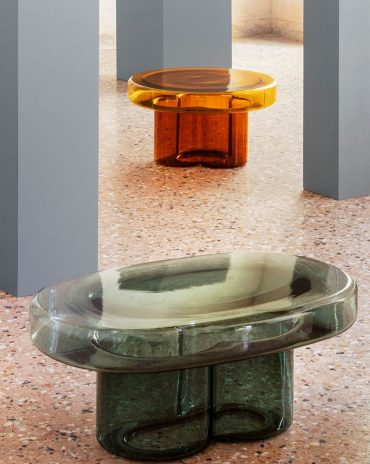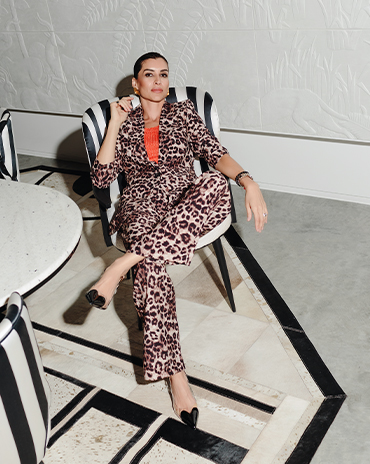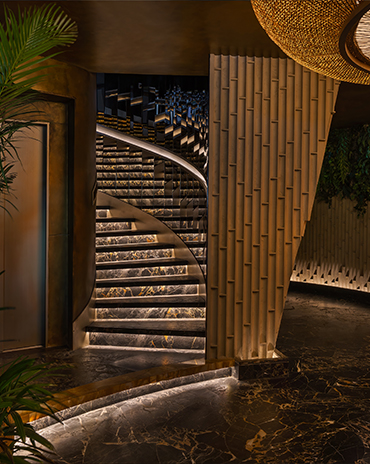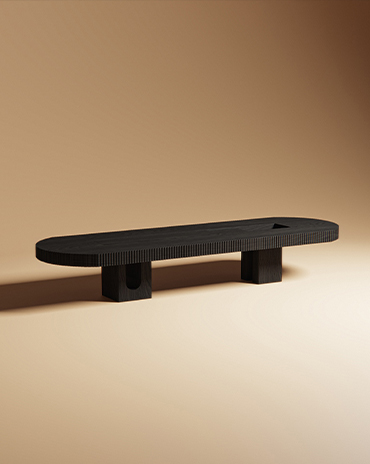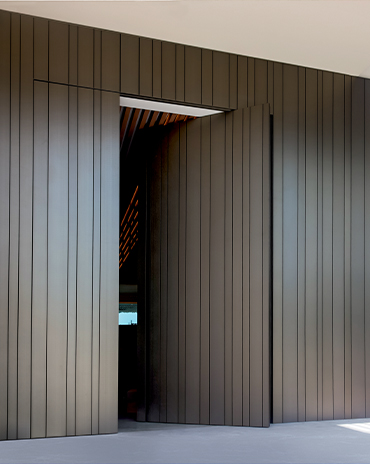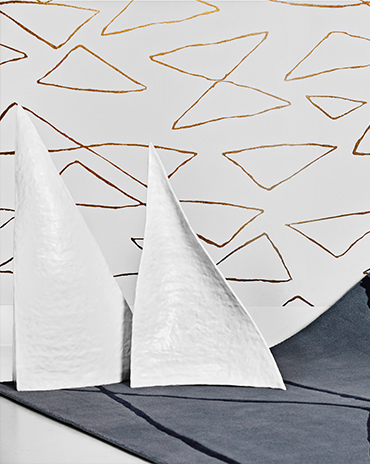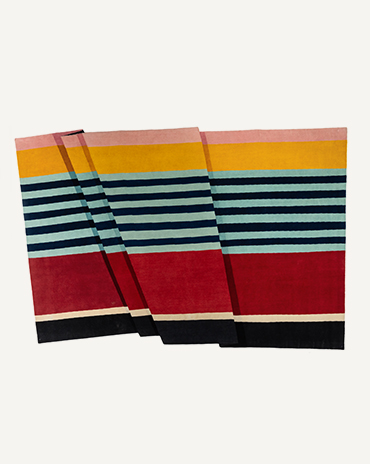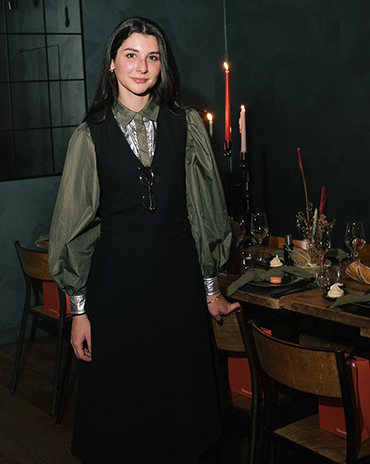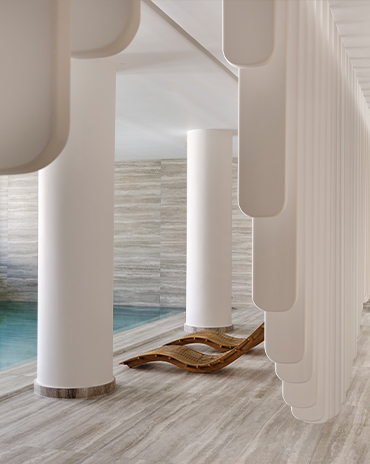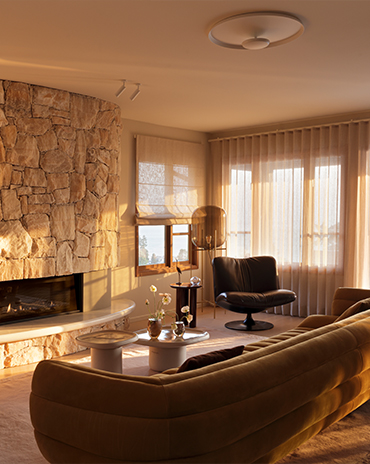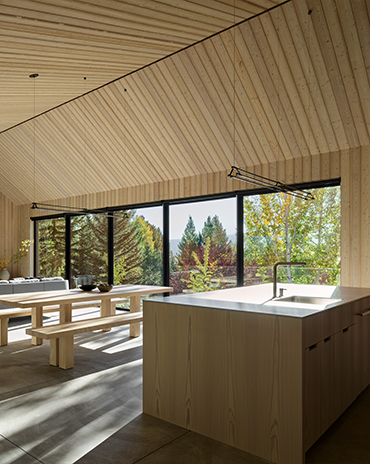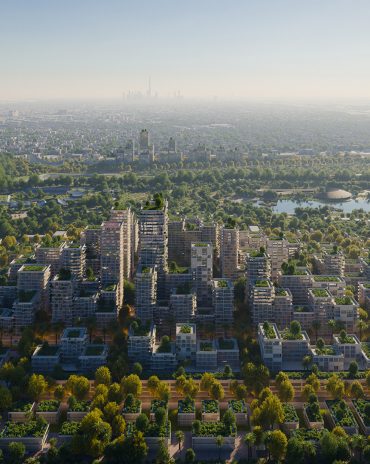Copyright © 2025 Motivate Media Group. All rights reserved.
The Dunes Platform in Dubai’s desert offers a space for meditation
The building blends in with its desert surroundings
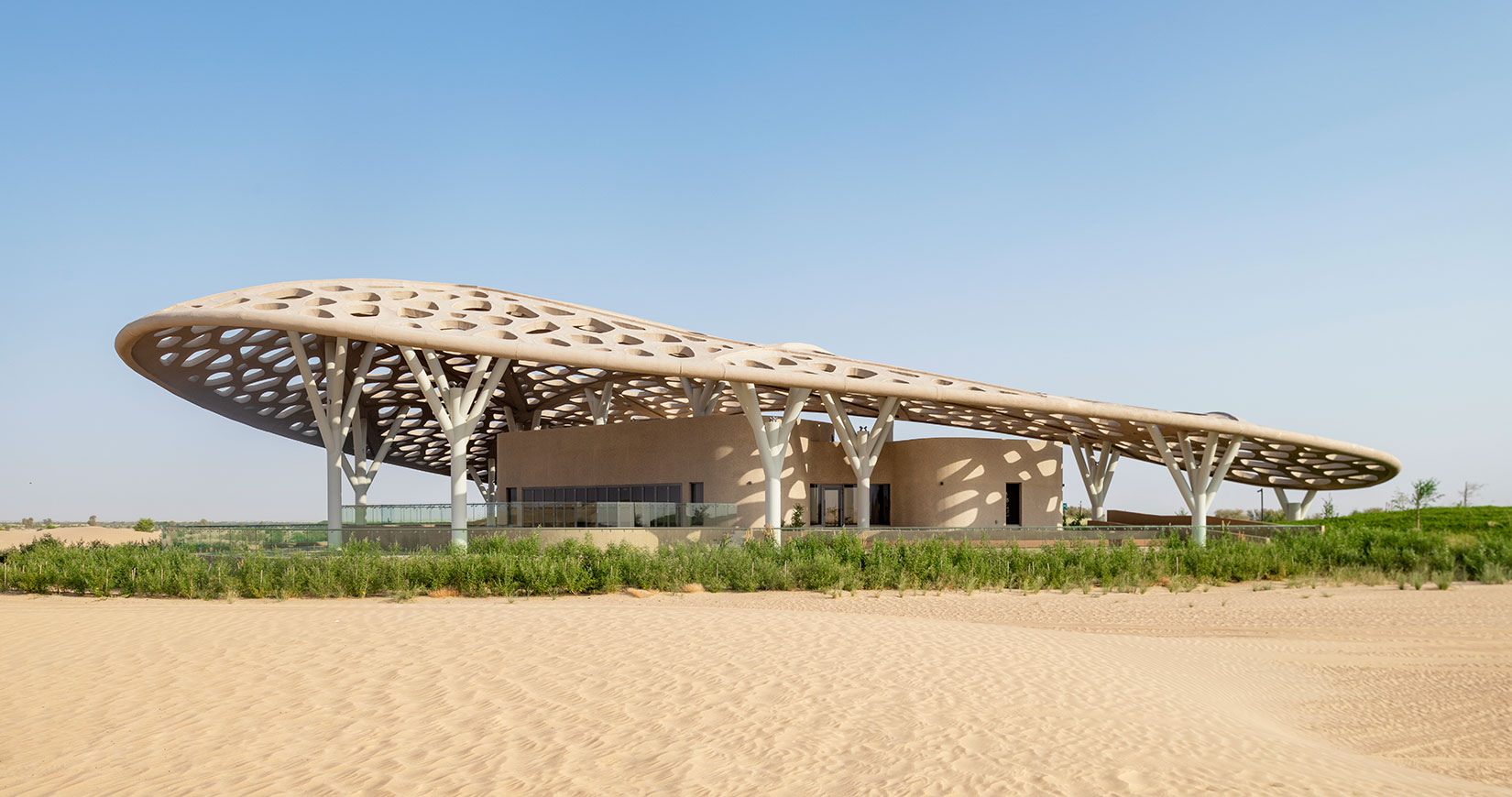
Set deep within the desert sands, The Dunes Platform is located in the Al Marmoom Desert Conservation Reserve – the largest desert reserve in Dubai known for its unmarred and undisturbed wild lands that have been left untouched by human civilisation.
Blending into its desert environment, the structure is inspired by the surrounding sand dunes and the shrub formations that form over the sand.
The focal point of the building is its organically-shaped roof, mimicking the forms found in the surrounding nature, shading the platform below. Featuring irregular cell-like perforations that act as a lattice, it allows sunlight to filter through, creating formations of shadows across the viewing platform as well as against the building’s stone-paint walls. Acting as the main structural element, the 70×50 metres covering is a combination of steel frames and GRP-cladded material with a stone finish.
Resting underneath the undulating roof is a single-storey concrete structure which houses indoor and outdoor platforms. The indoor platform comprises a multipurpose hall that can be used for Yoga and aerobics, with a glass partition that opens up to the shaded outdoor platform, allowing visitors to exercise and meditate out in the openness. The outdoor platform also acts as a viewing deck, offering visitors a chance to take in the vastness of the desert landscape, while enjoying the sunrise or sunset over the dunes.
[row][column width=”50%”][/column][column width=”50%”][/column][/row]
The Dunes Platform was designed by Dubai Municipality and is a part of the portfolio of eco-tourism projects, with the final design selected by High Highness at the early stages of the project in September 2016.
“In order to enrich the visitor experiences with the goal to transforming Al Marmoom Desert into an important destination for eco-tourism, the Environment Department of Dubai Municipality managed to develop The Dunes Platform as part of the Master plan development for Al Marmoom Desert Conservation Reserve,” says Samer Saad Hameed, Principal Projects Engineer at Dubai Municipality.
This article was originally published in the 200th Issue of identity.
The Latest
Things to Covet in June 2025
Elevate your spaces with a pop of colour through these unique pieces
Designing Spaces with Purpose and Passion
We interview Andrea Savage from A Life By Design – Living & Branding on creating aesthetically beautiful and deeply functional spaces
Craft and Finesse
EMKAY delivers a bold and intricate fit-out by transforming a 1,800 sqm space into SUSHISAMBA Abu Dhabi, a vibrant multi-level dining experience
An Impressive Entrance
The Synua Wall System by Oikos offers modularity and style
Drifting into Summer
Perennials unveils the Sun Kissed collection for 2025
The Fold
Architect Rabih Geha’s collaboration with Iwan Maktabi
From Floorplans to Foodscapes
For Ayesha Erkin, architecture was never just about buildings, but about how people live, eat, gather and remember
Between Sea and Sky
Cycladic heritage, heartfelt hospitality and contemporary design converge on Deos Mykonos, designed by GM Architects
A Fresh Take on ’70s Style
Curved shapes and colourful artworks bring vibrancy to this contemporary home with mesmerising nature views
Into the Woods
Perched among the treetops, this serene home’s permanent connection to nature invites dwellers to unplug and unwind
A New Chapter for Dubai – Jebel Ali Racecourse
A.R.M. Holding and BIG unveil visionary masterplan around Jebel Ali Racecourse

