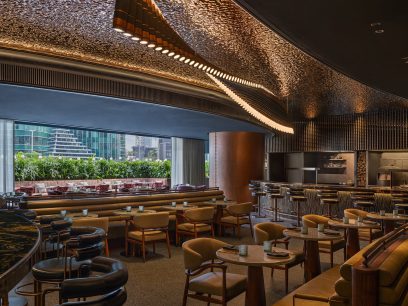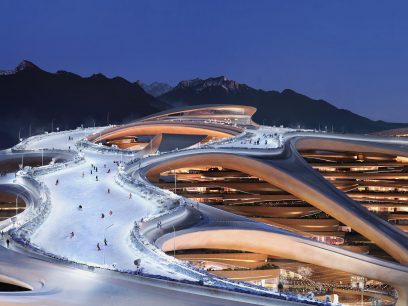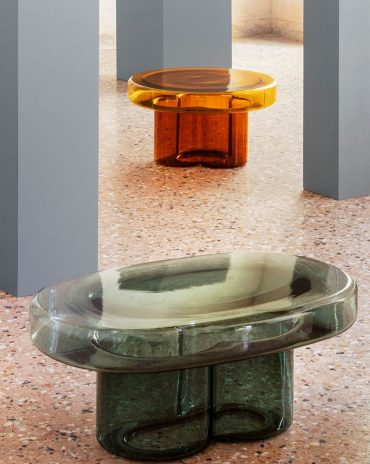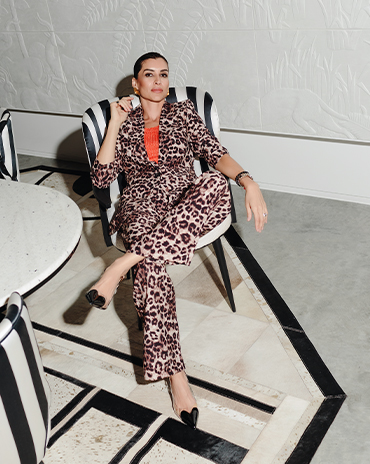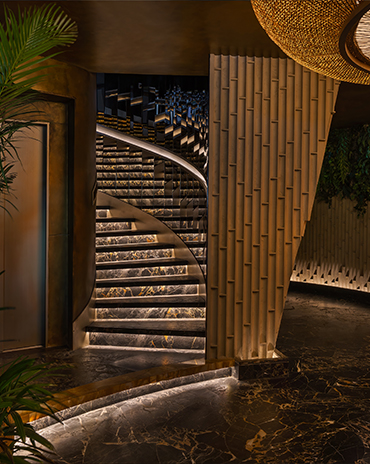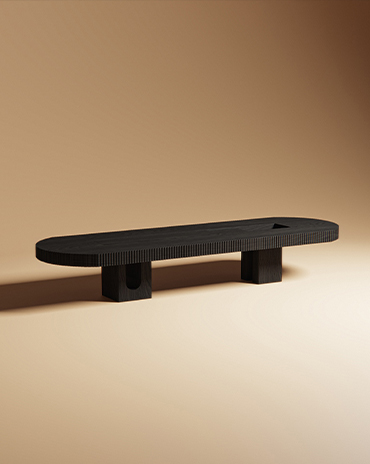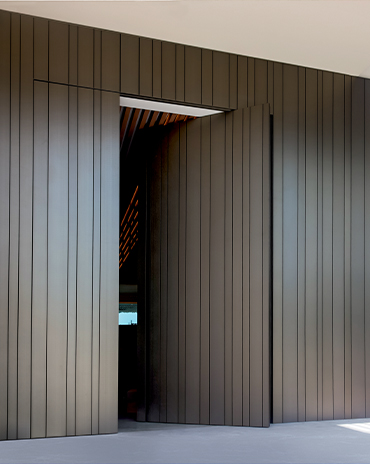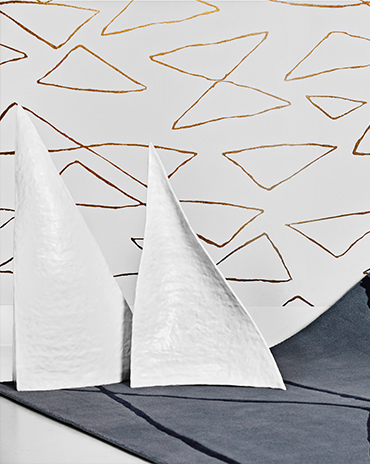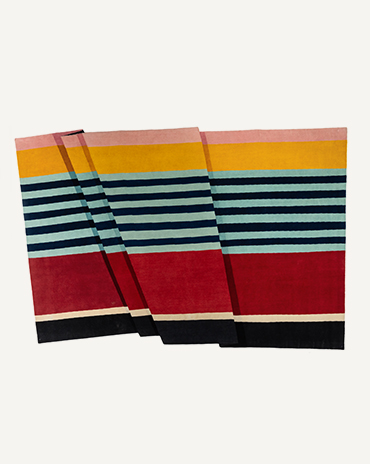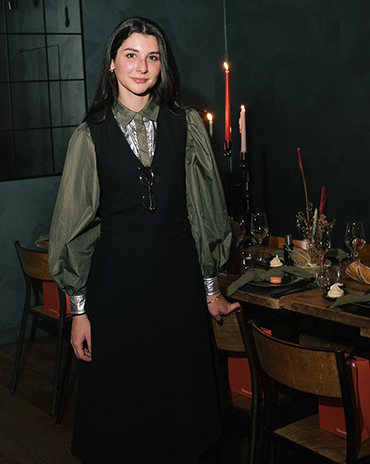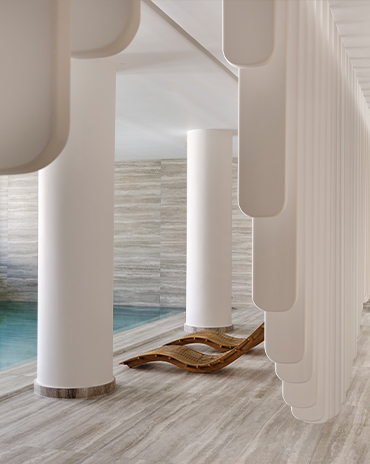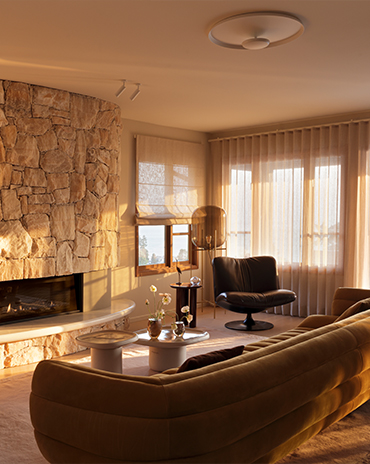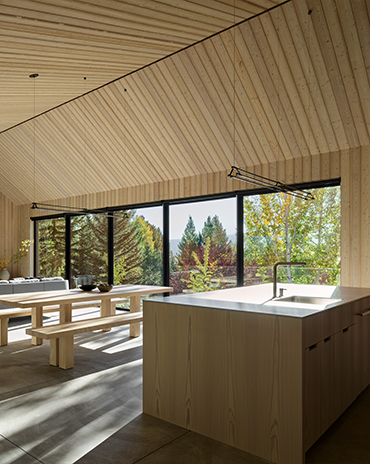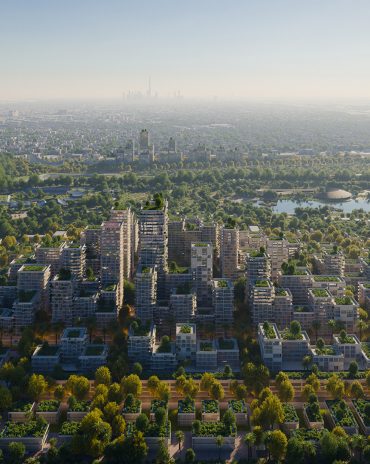Copyright © 2025 Motivate Media Group. All rights reserved.
Democratic design in Finland
Helsinki welcomes the Oodi library designed by ALA Architects.
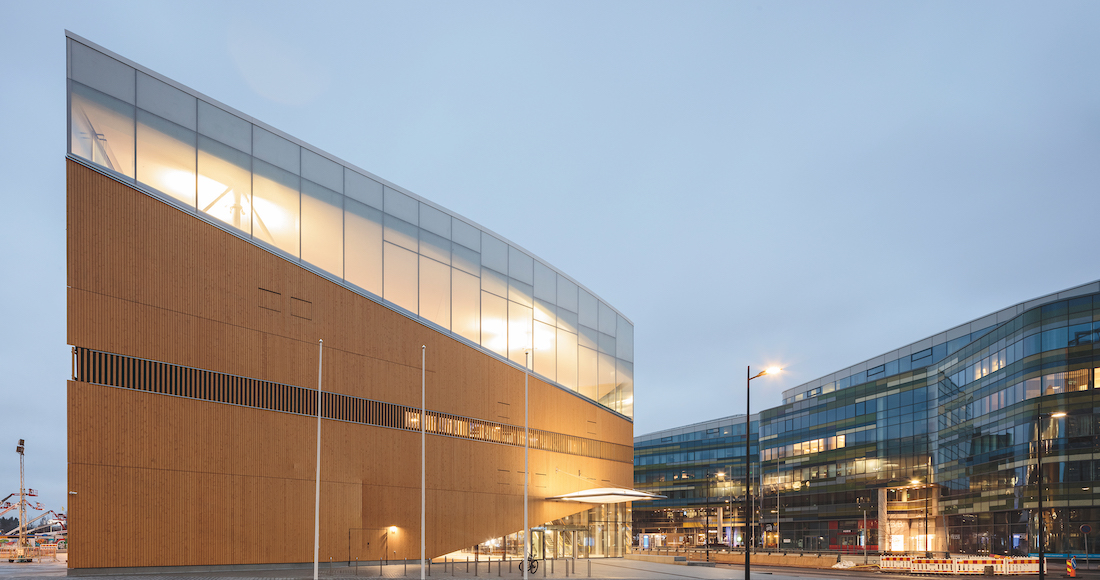
Known for its dedication to public spaces designed to cultivate social dialogue and critical engagement within its civic sphere, Finland is proud to welcome Oodi, a new library recently inaugurated in the heart of Helsinki and designed by the Finnish firm ALA Architect.
The building, located in central Töölö, unfolds on three levels designed to interact with one another with the help of a collaboration with Arper’s furnishings. The first two floors feature multipurpose spaces, a cinema and workshop areas, while on the third floor you can find the library: a quiet area seemingly fluctuating over the lively city, just the perfect place to relax and have a break.
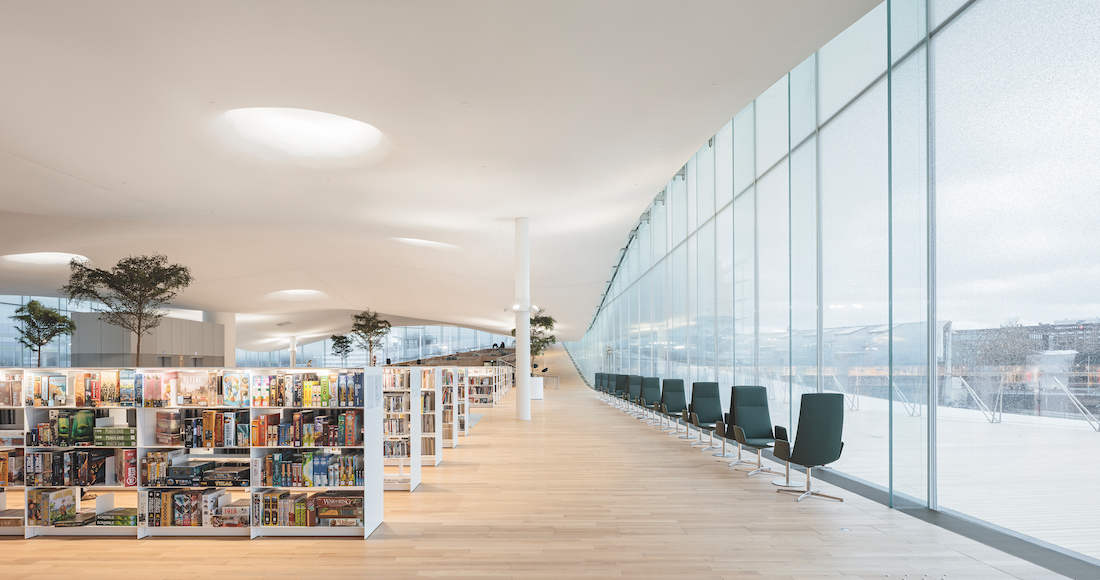
Helsinki Central Library Oodi, photo: Tuomas Uusheimo Photography
Heikki Ruoho, Designer at ALA Architects, describes the project concept and the choice of the Arper collection as follows:
‘The building features elegant and supple lines. Its profile makes us think of long waves outlined on the horizon, a harmonious blend with nature. At once, it also conveys a strong architectural message embodied by the geometric shape of a rectangle stretching out, just as the arch of an arrow. We wanted the furniture to be in line with this language. Elegant and minimal shapes, precisely as the ones Arper collections express that integrate with the space and intensify their elements of style. These functional products can bear the intense use they are meant for; they are extremely versatile for the comfort of guests of all ages with varied needs. Flexible products that cater to the wishes that rapidly change over the day and depending on the areas; they are light and jolly to express the playful side of this project, whilst preserving its cultural value. Colors play an essential role as well. On the ground floor, black prevails, combined to natural colors and wood, thus strengthening the essential lines of the space concept, while the colors chosen for the library express a natural and harmonious feeling in a space where the boundary between inside and outside disappears’.
Among the bookshelves, the trees and the break rooms, Arper collections interact with the surrounding architecture and blend in seamlessly with the different areas. This ever-changing space develops underneath the undulated ceiling on an equally irregular wooden surface, lit by skylights and the surrounding glass walls.
The Latest
Things to Covet in June 2025
Elevate your spaces with a pop of colour through these unique pieces
Designing Spaces with Purpose and Passion
We interview Andrea Savage from A Life By Design – Living & Branding on creating aesthetically beautiful and deeply functional spaces
Craft and Finesse
EMKAY delivers a bold and intricate fit-out by transforming a 1,800 sqm space into SUSHISAMBA Abu Dhabi, a vibrant multi-level dining experience
An Impressive Entrance
The Synua Wall System by Oikos offers modularity and style
Drifting into Summer
Perennials unveils the Sun Kissed collection for 2025
The Fold
Architect Rabih Geha’s collaboration with Iwan Maktabi
From Floorplans to Foodscapes
For Ayesha Erkin, architecture was never just about buildings, but about how people live, eat, gather and remember
Between Sea and Sky
Cycladic heritage, heartfelt hospitality and contemporary design converge on Deos Mykonos, designed by GM Architects
A Fresh Take on ’70s Style
Curved shapes and colourful artworks bring vibrancy to this contemporary home with mesmerising nature views
Into the Woods
Perched among the treetops, this serene home’s permanent connection to nature invites dwellers to unplug and unwind
A New Chapter for Dubai – Jebel Ali Racecourse
A.R.M. Holding and BIG unveil visionary masterplan around Jebel Ali Racecourse



