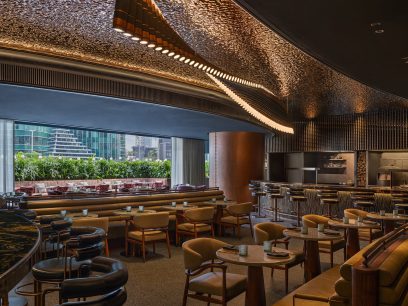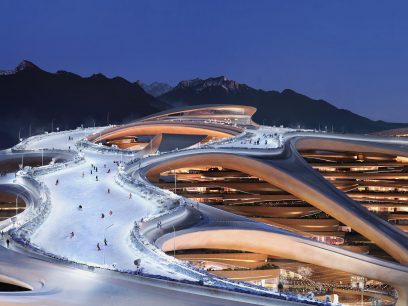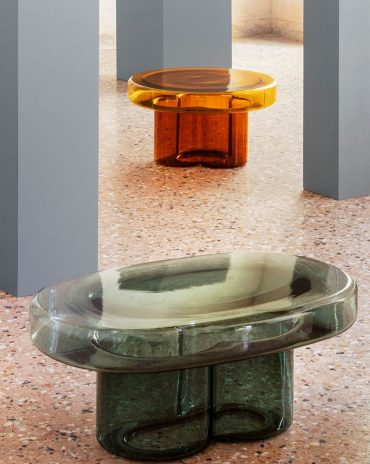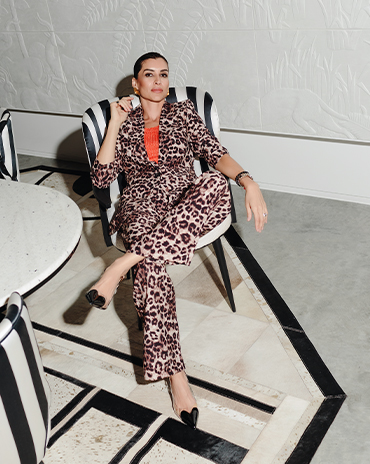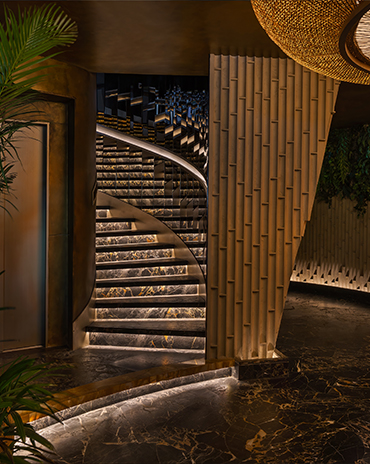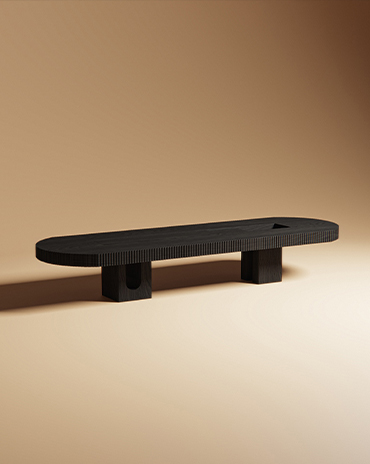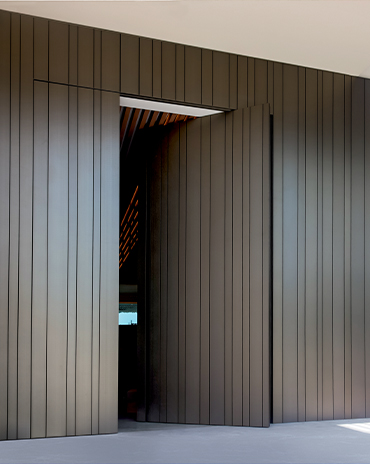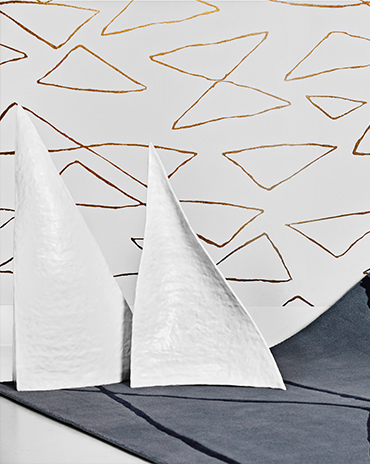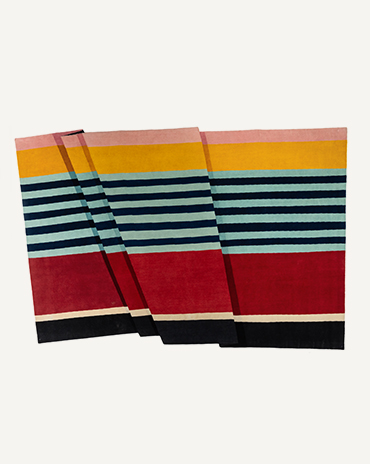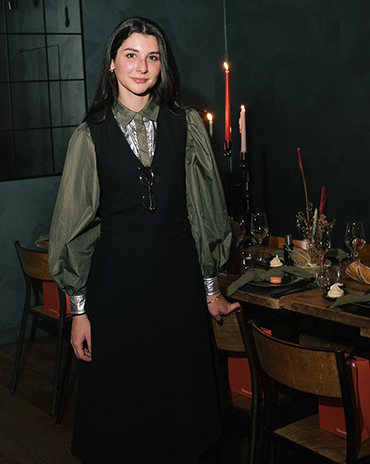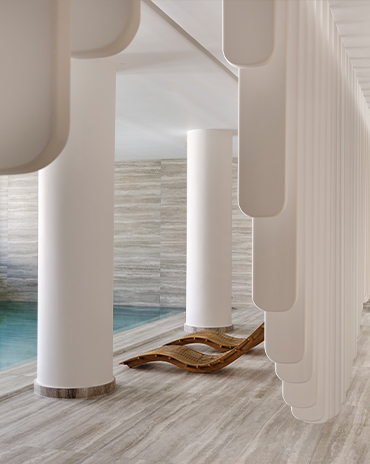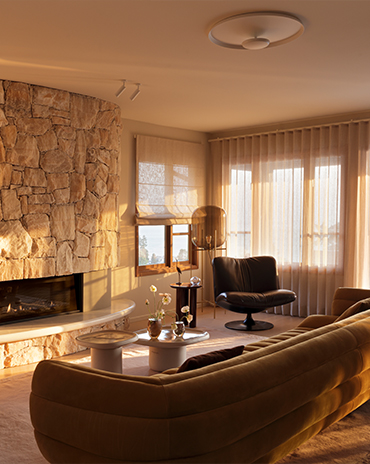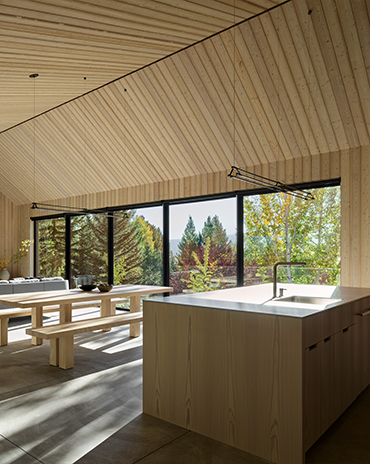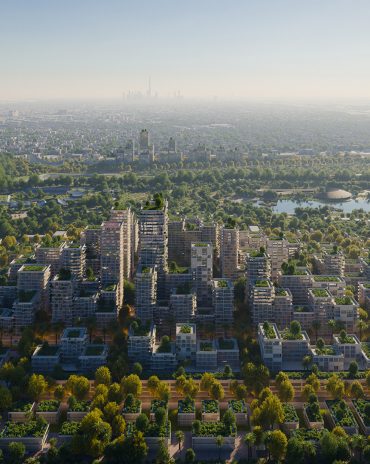Copyright © 2025 Motivate Media Group. All rights reserved.
Bali high: the ultimate escape in a resort-inspired setting
This luxurious getaway home overlooks the rugged beauty of the Indonesian coastline.
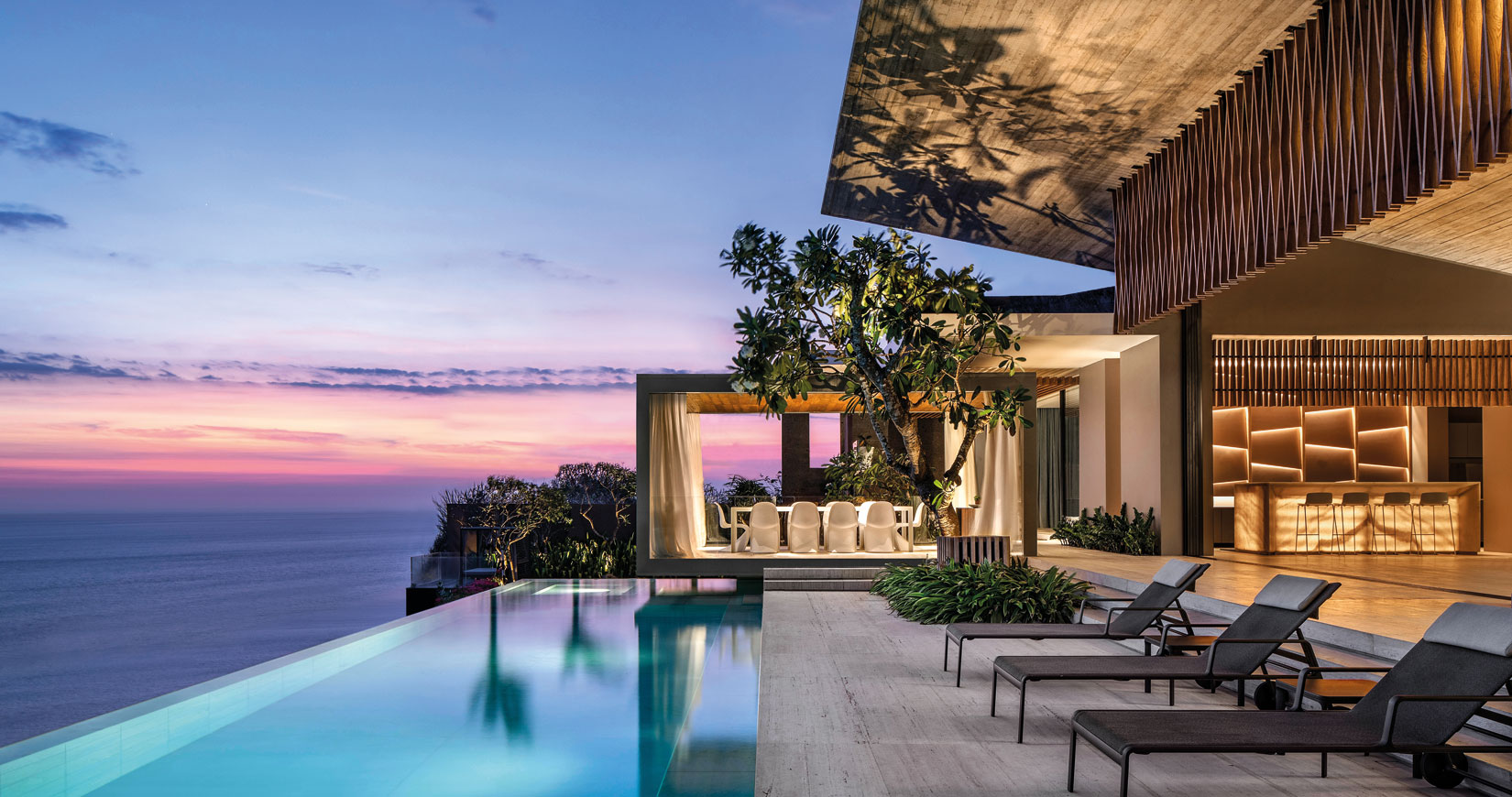
Perched high on the edge of a limestone cliff on the Bukit Peninsula, SAOTA’s first completed project in Bali, Indonesia presents an intricately woven tapestry of natural elements and inspired luxury. With projects on six continents, the internationally acclaimed, South Africa-based architectural firm designed this contemporary holiday home in Uluwatu. Ulu means ‘land’s end’ and watu means ‘rock’, perfectly describing the views of rugged beauty and endless ocean delivered from a precipice above some of the world’s best surfing beaches. Perfectly attuned to its breath-taking surroundings with an east-west orientation, the resort-inspired layout takes full advantage of distant vistas as well as integrated indoor and outdoor garden spaces.
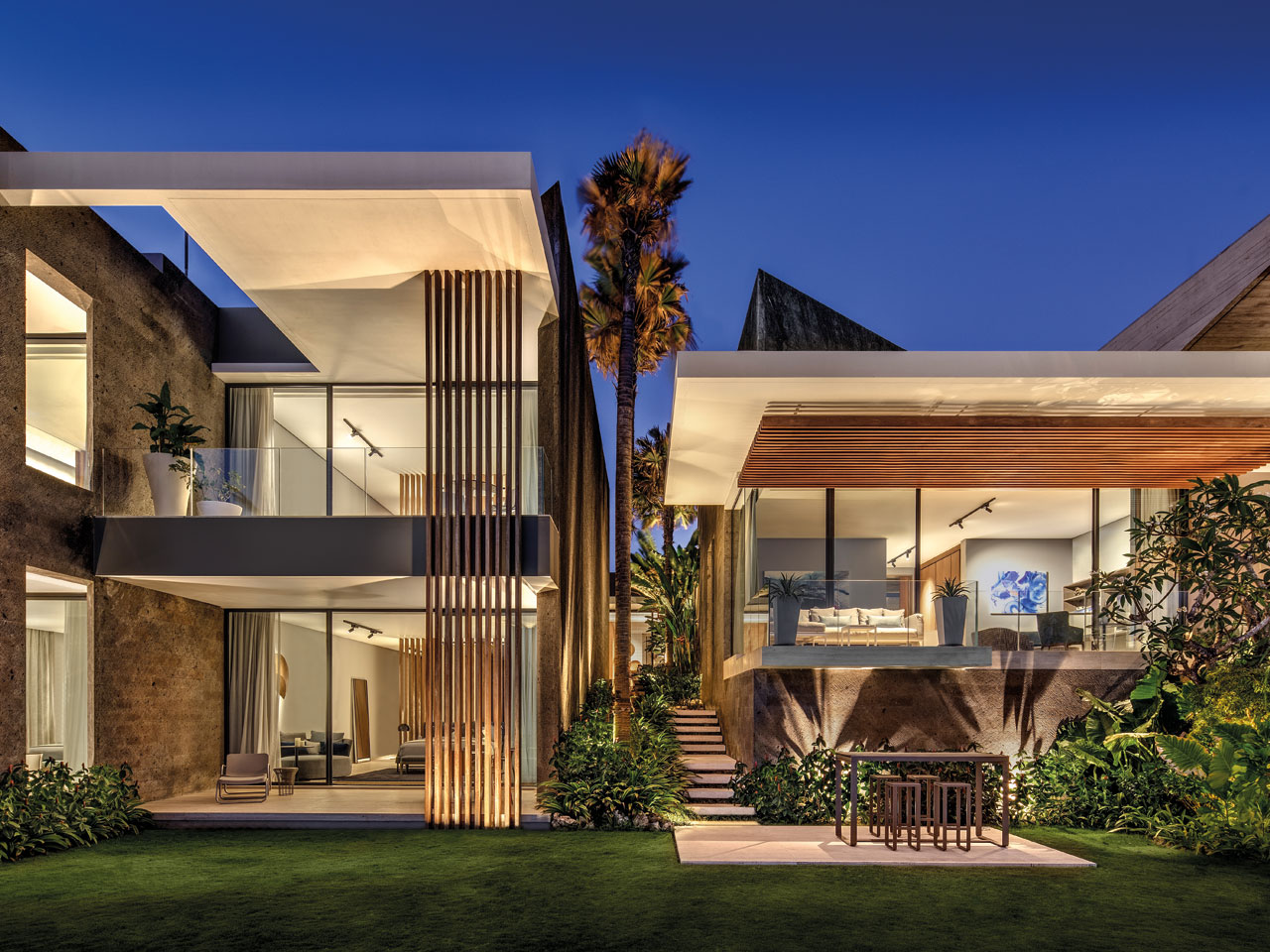
A series of courtyards, gardens and other planted terraces are intertwined with the architecture, integrating structure and nature into a cohesive unit that seamlessly separates private suites from public living and social spaces. The innovative design unites form and function in contemporary luxury to instil a true sense of place that pays homage to the local culture, enhances the indigenous tropical splendour and celebrates the awe-inspiring views of the sunrise over the ocean.
[row][column width=”50%”]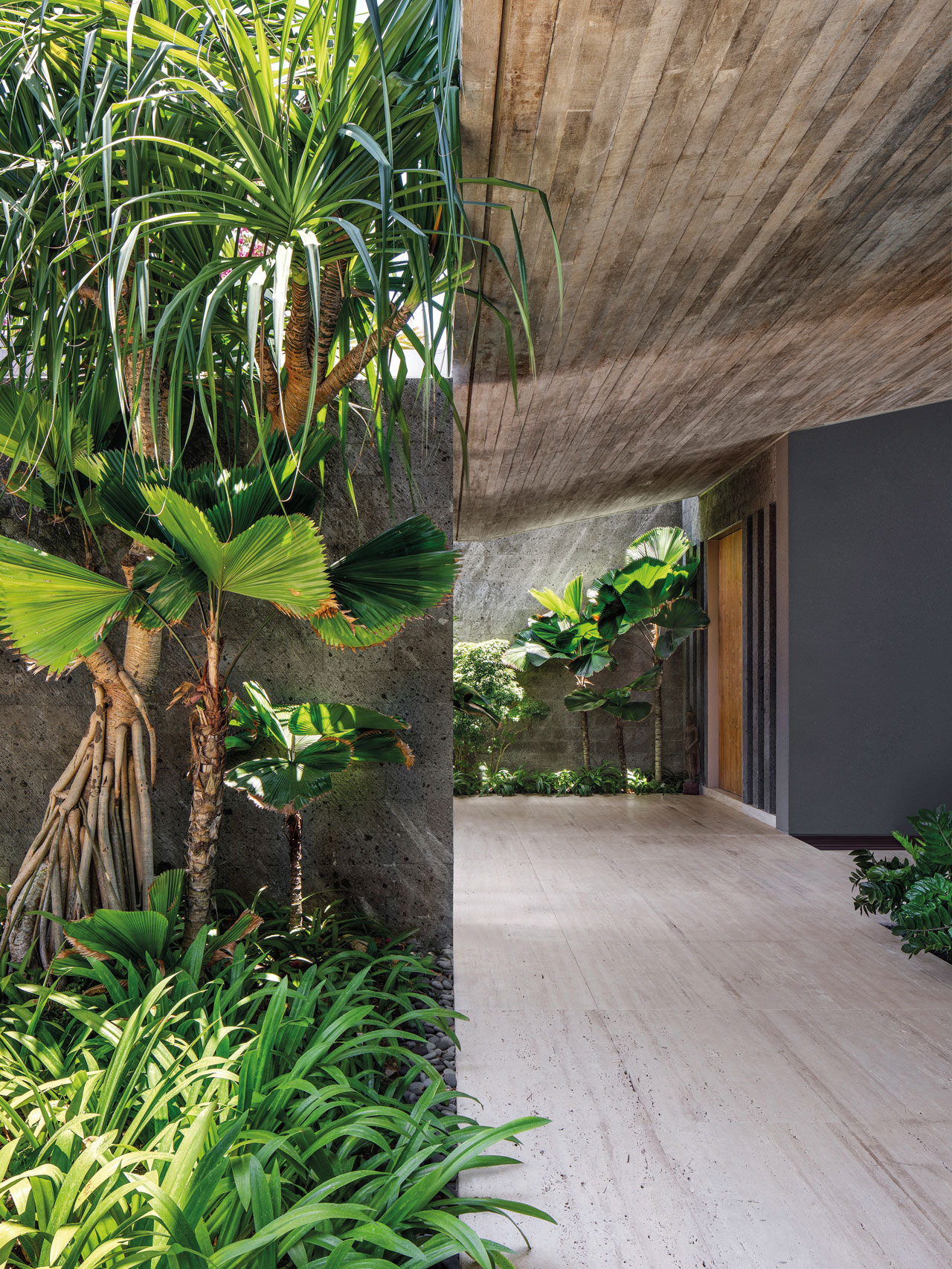 [/column][column width=”50%”]
[/column][column width=”50%”]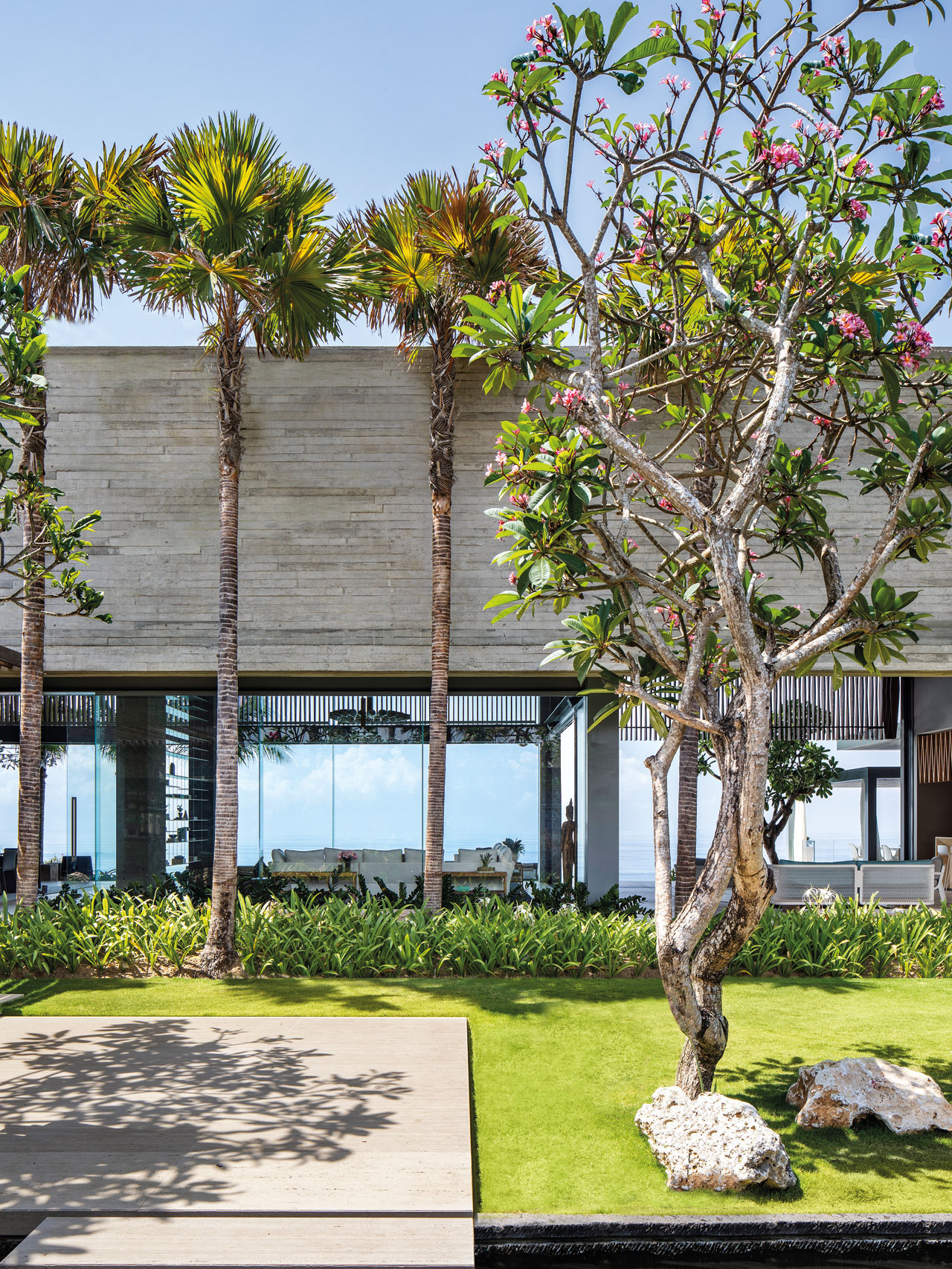 [/column][/row]
[/column][/row]
Inspired by the contrasting elements of large-scale stone walls in traditional Indonesian temples and the lightweight timber roofs of pavilions found in typical Balinese homes, the project team incorporated weighty as well as ephemeral elements, using local materials whenever possible. Massive large-scale stone walls and a floating concrete roof provide a substantial contrast to transparent components such as glass curtain walling, lightweight timber roofs and intricately carved Balinese timberwork. Equally relevant to the design and construction of the home is the lush vegetation, designed by Bali Landscape Company and found throughout the entire built-up structures as well as in the garden areas.
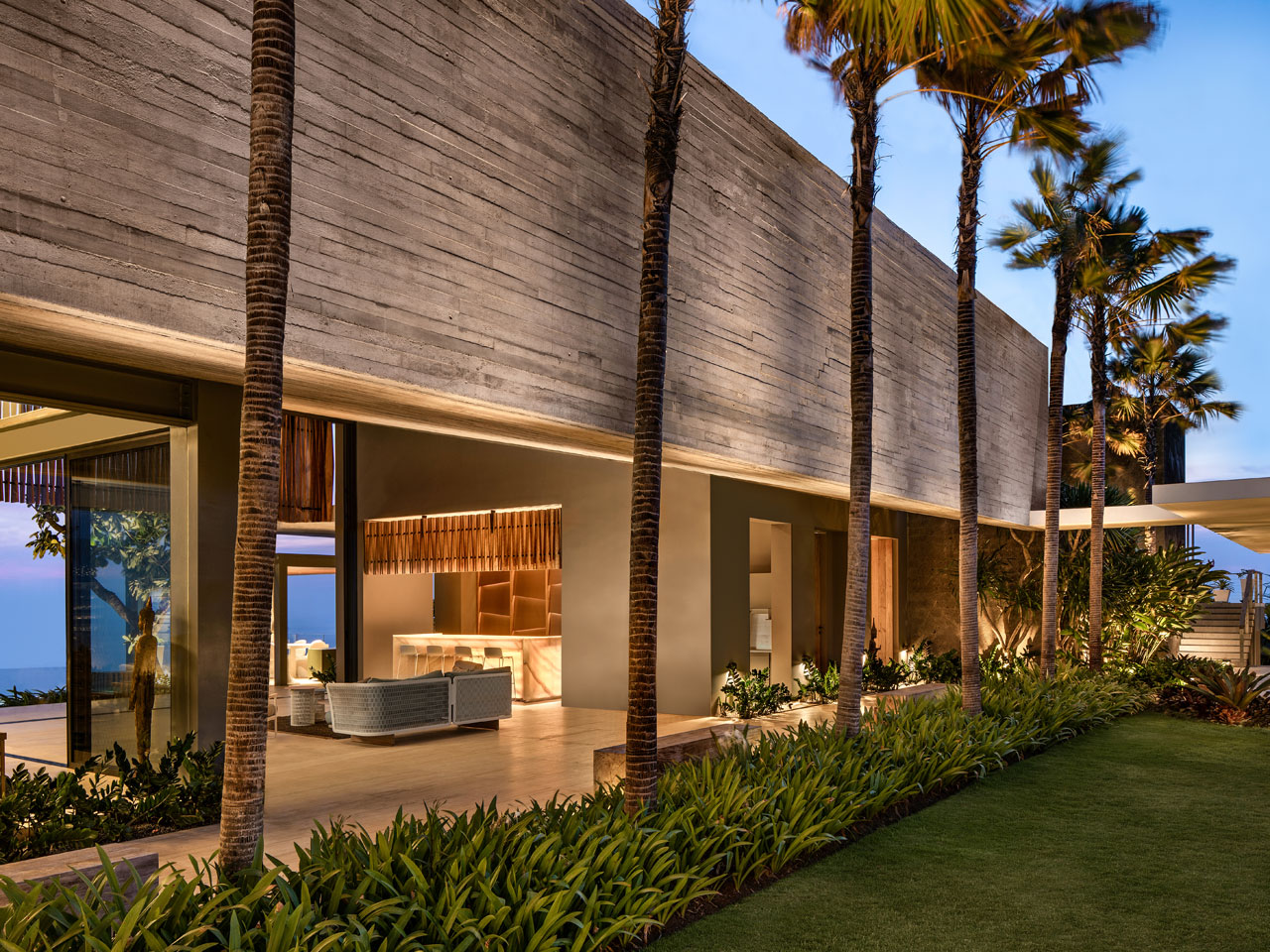
Natural finishes, vertical screens and decorative metalwork enrich the raw materiality found throughout. Honed and unfiled travertine floors, built to follow the natural contours of the site, provide the basis for the cohesive amalgamation of distinctively Balinese aura and 21st-century elegance. The patina resulting from organic weathering imparts the impression of permanence, as though the structures have always existed within the landscape.
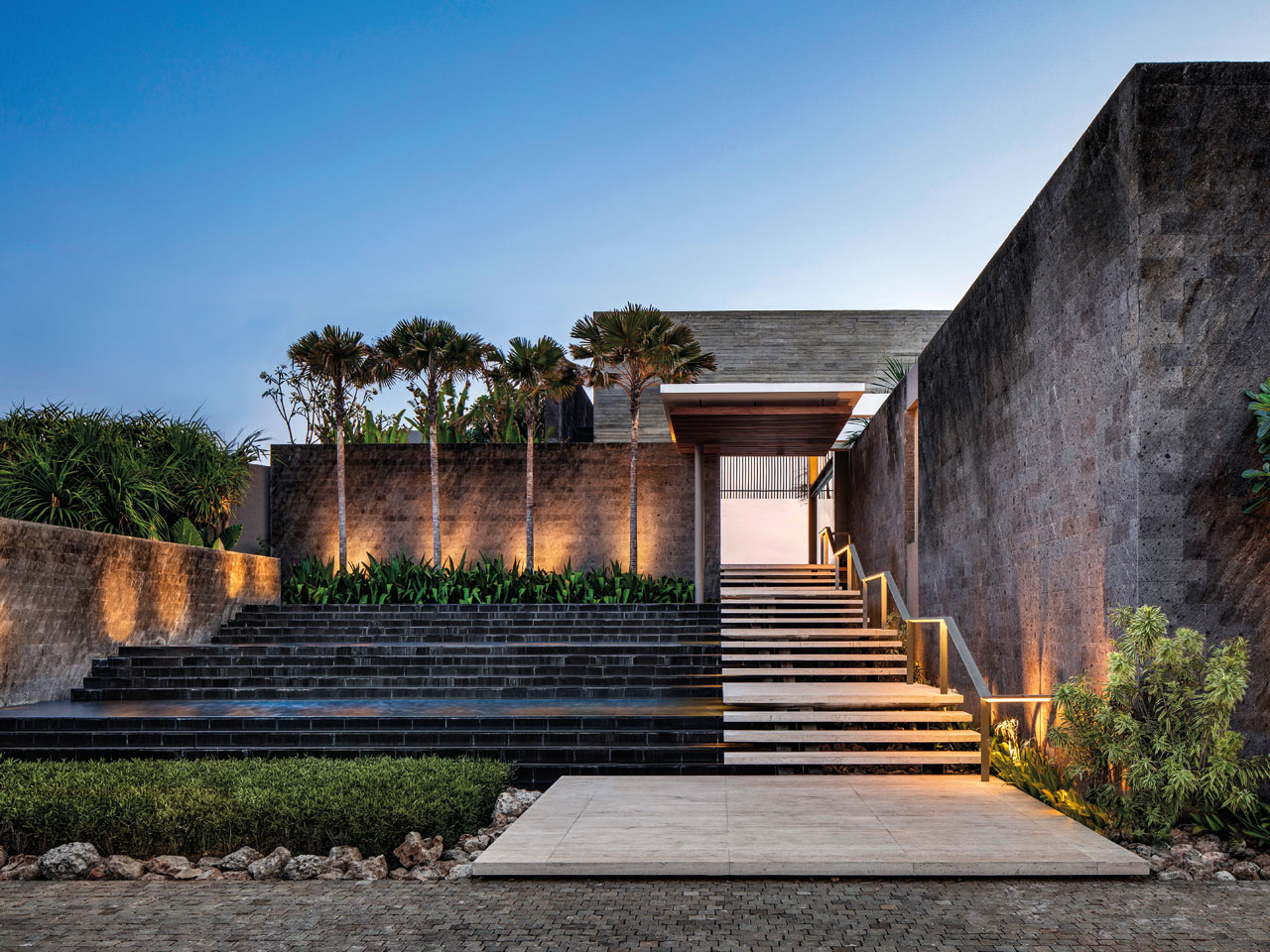
Palm trees soften the dramatic monolithic stone-clad entrance, enhancing the feeling of having arrived at a place of significance. An expansive stairway that appears to float over a cascading water feature prepares those who enter for the majestic sights beyond the doorway. Upon entering the main social area, the boundaries between the indoor and outdoor environments become blurred. The large open spaces organically flow from one to the other, with each perspective framing ever more stunning views of the ocean and horizon beyond, or the landscaped gardens within.
To counterbalance the constant sightlines, the living areas immediately inside the entrance are arranged to impart a sense of convivial intimacy, with especially delineated arrangements for various activities. Gardens and landscaping are injected throughout, to provide a fluid transition between different areas and to facilitate the full enjoyment of Bali’s tropical climate. The orientation of the house harnesses the naturally cooling breezes flowing from the ocean. However, the fully enclosed air-conditioned lounge and dining areas provide respite in the event that the heat becomes oppressive.
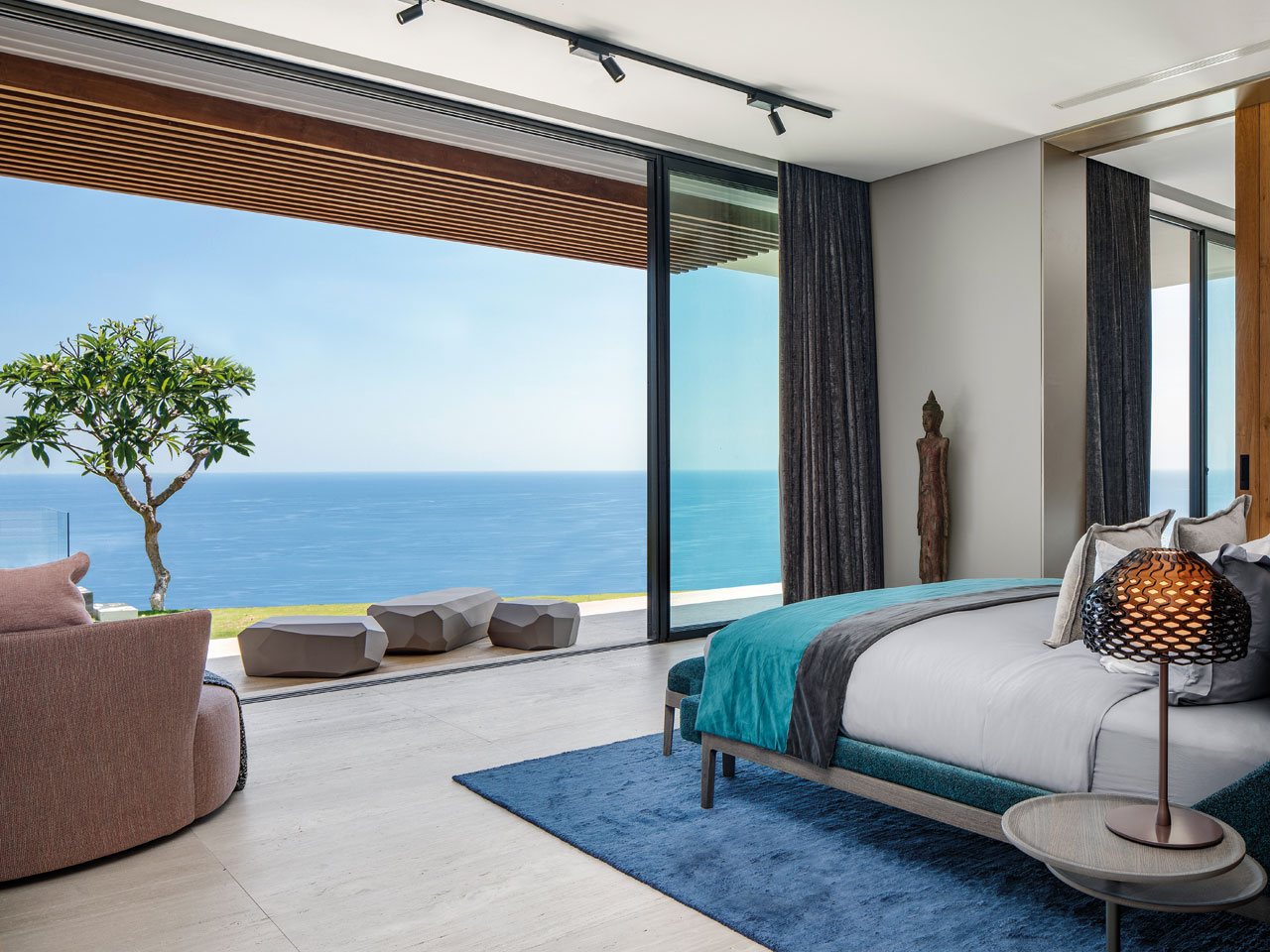
In a resort-style arrangement of rooms, the public living spaces such as the lounge, dining room, covered terrace and pool are separated from the private residential areas by a series of courtyards, gardens and terraces, thereby eliminating the need for enclosed internal passageways. The cellular arrangement of buildings imbues a functional chameleon quality to the house that allows it to expand or shrink according to the number of guests on the premises.
[row][column width=”50%”]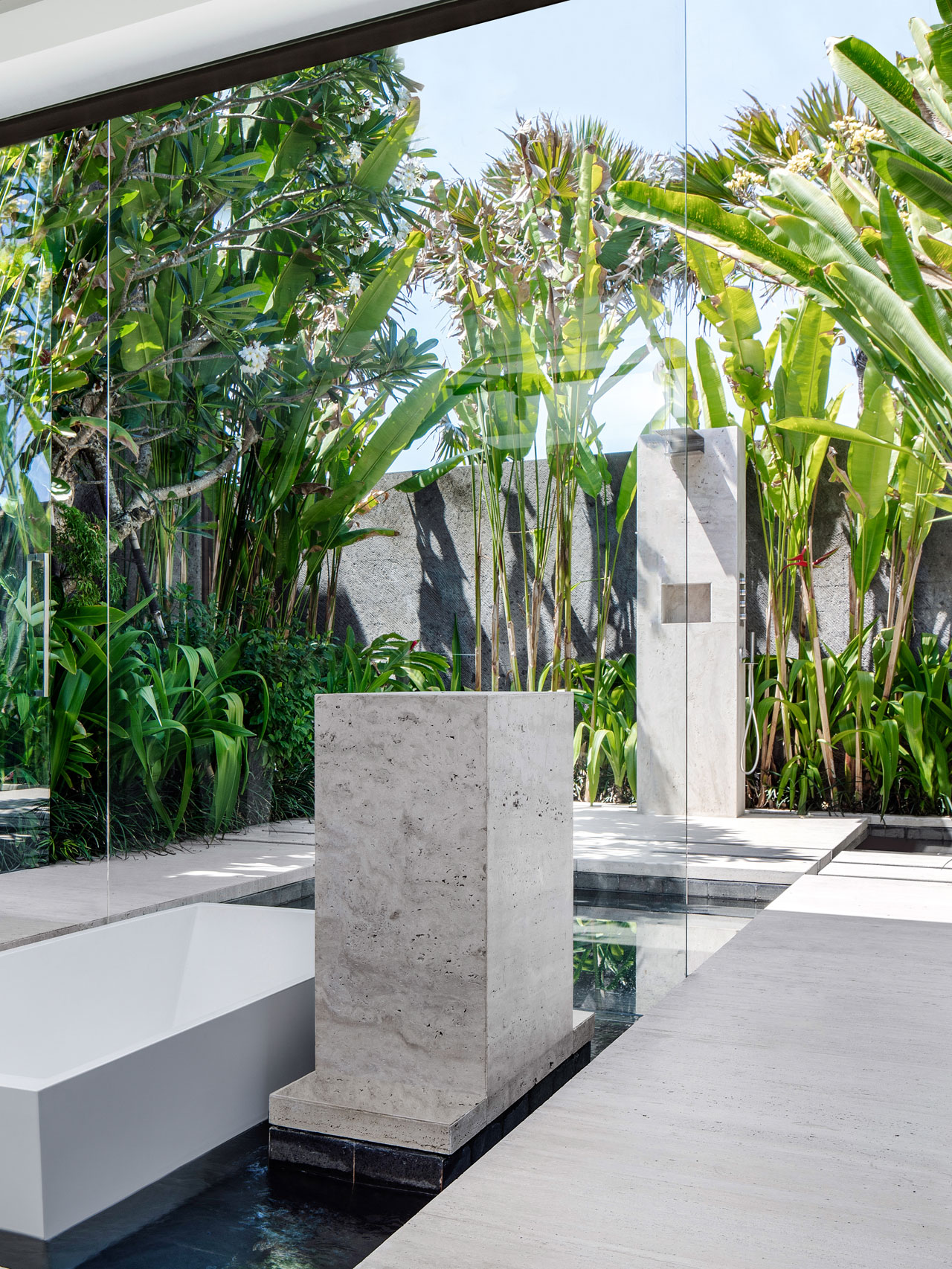 [/column][column width=”50%”]
[/column][column width=”50%”]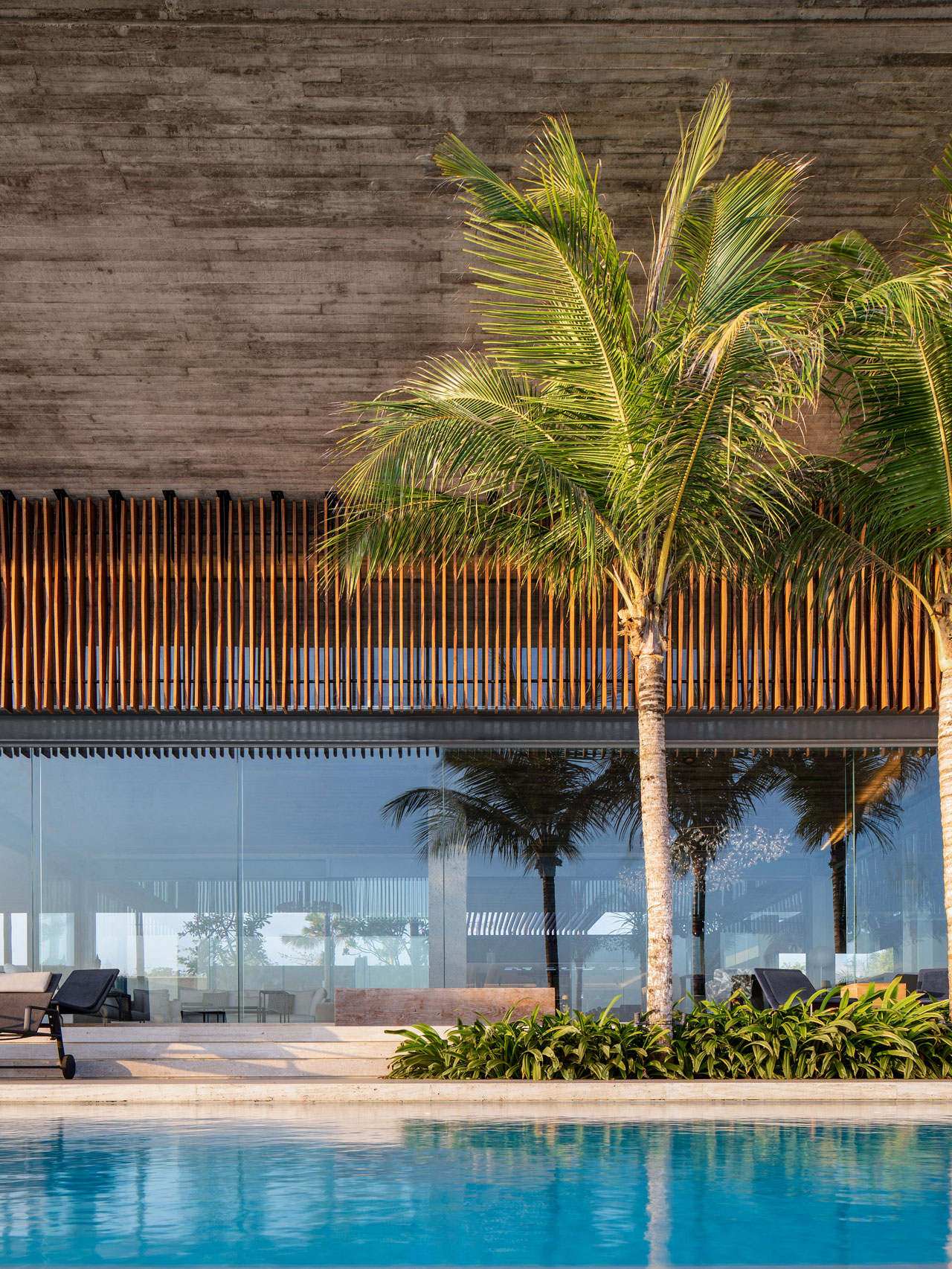 [/column][/row]
[/column][/row]
Just as in the public areas, the private spaces embrace the outdoors. Inside and outside areas merge in each private suite, continuing the blurring of natural boundaries. One of the ensuite bathrooms features a sunken tub surrounded by a water feature that flows outside to a lush landscaped garden with an outdoor shower. A wall ensures privacy in another outdoor shower.
The aesthetic, stylistic theme of understated contemporary luxury is further articulated through interesting textures, faceted bronzed aluminium, distinctive timberwork, luxurious finishes and quality European furnishing – making Uluwatu the ultimate retreat in Bali.
Photography: Adam Letch
The Latest
Things to Covet in June 2025
Elevate your spaces with a pop of colour through these unique pieces
Designing Spaces with Purpose and Passion
We interview Andrea Savage from A Life By Design – Living & Branding on creating aesthetically beautiful and deeply functional spaces
Craft and Finesse
EMKAY delivers a bold and intricate fit-out by transforming a 1,800 sqm space into SUSHISAMBA Abu Dhabi, a vibrant multi-level dining experience
An Impressive Entrance
The Synua Wall System by Oikos offers modularity and style
Drifting into Summer
Perennials unveils the Sun Kissed collection for 2025
The Fold
Architect Rabih Geha’s collaboration with Iwan Maktabi
From Floorplans to Foodscapes
For Ayesha Erkin, architecture was never just about buildings, but about how people live, eat, gather and remember
Between Sea and Sky
Cycladic heritage, heartfelt hospitality and contemporary design converge on Deos Mykonos, designed by GM Architects
A Fresh Take on ’70s Style
Curved shapes and colourful artworks bring vibrancy to this contemporary home with mesmerising nature views
Into the Woods
Perched among the treetops, this serene home’s permanent connection to nature invites dwellers to unplug and unwind
A New Chapter for Dubai – Jebel Ali Racecourse
A.R.M. Holding and BIG unveil visionary masterplan around Jebel Ali Racecourse



