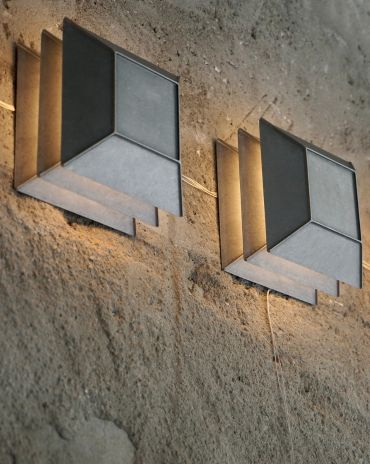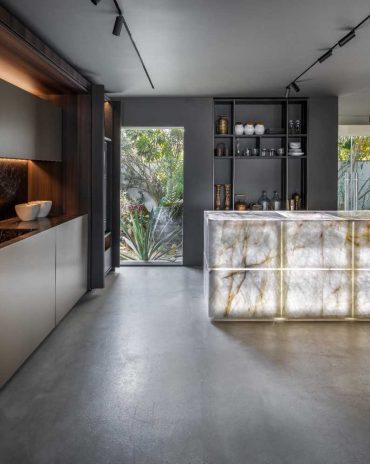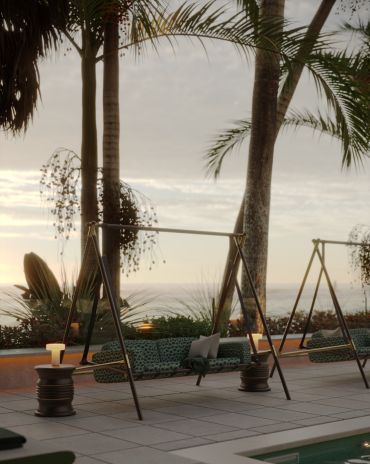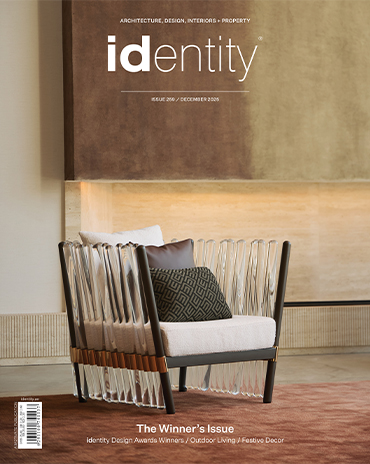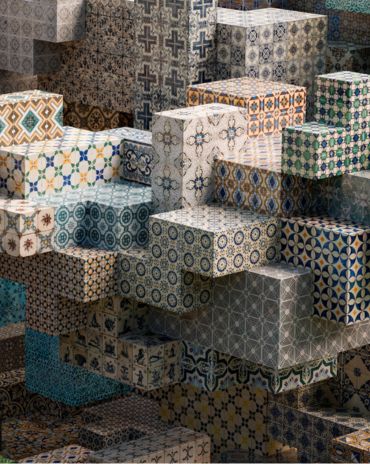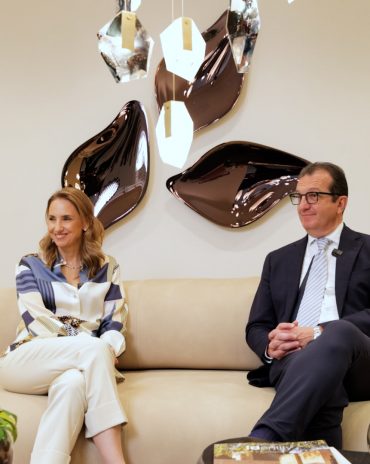Copyright © 2025 Motivate Media Group. All rights reserved.
An Upper East Side home by Annie Leslau
The designer uses a mix of style and functionality to transform this unique home in New York
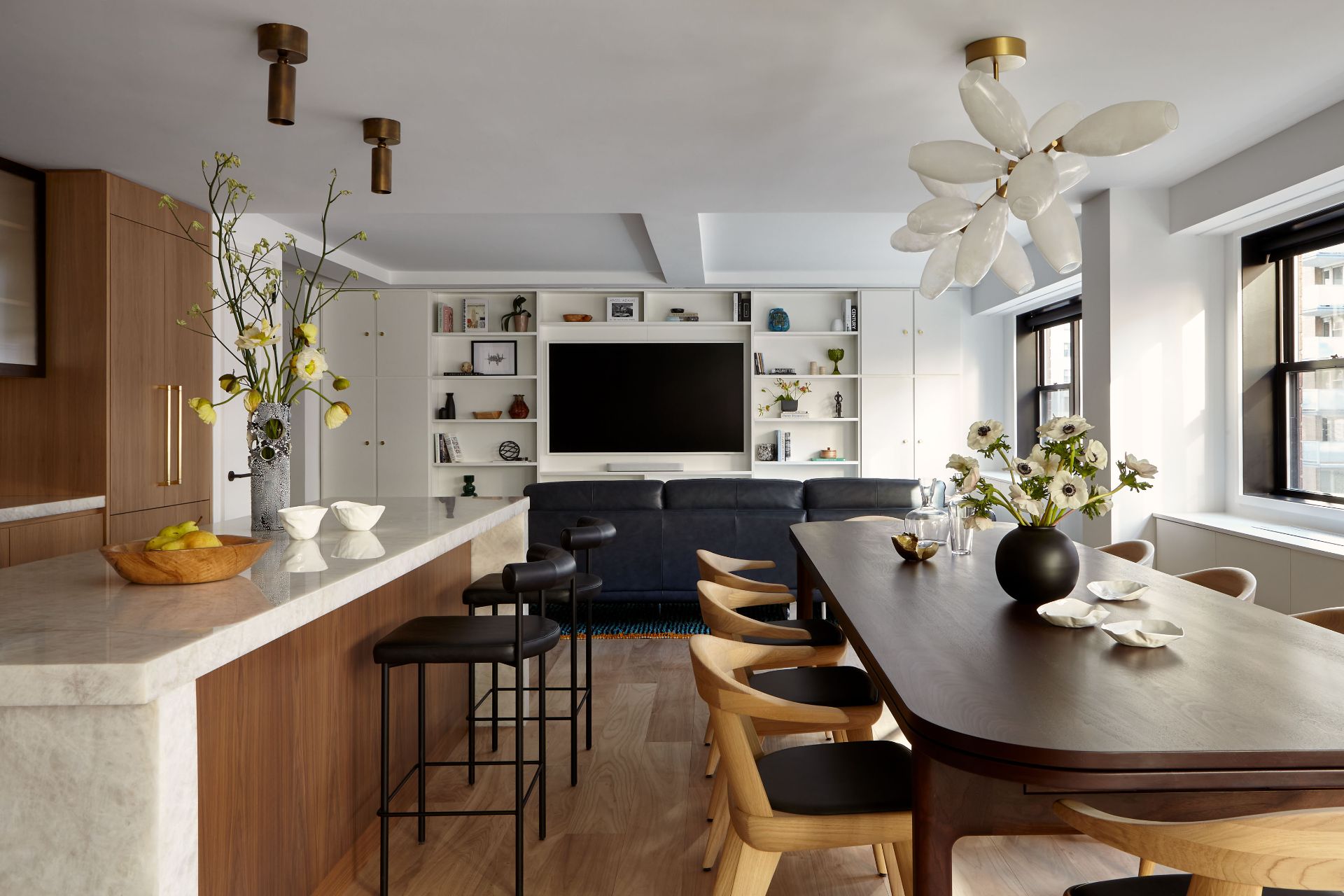
Nestled in the bustling heart of Manhattan’s Upper East Side, a dynamic home emerges as a sanctuary for a growing family. This innovative residence, designed by the acclaimed Annie Leslau, results from merging three separate apartments into a singular, cohesive living space. This project, influenced by Italian design and enriched with contemporary art and lighting, straddles practicality and aesthetics.
Converting three apartments into one was no small feat, and Leslau faced many challenges along the way. Central to the living room was a set of beams that could have easily disrupted the flow. Leslau’s creative solution involved custom millwork to separate the space without resorting to obstructive walls. “We had to be creative,” she explains, “so we decided to design custom millwork instead of building walls that would block off the room.” The primary aim was to maintain an open and airy feel within the space.
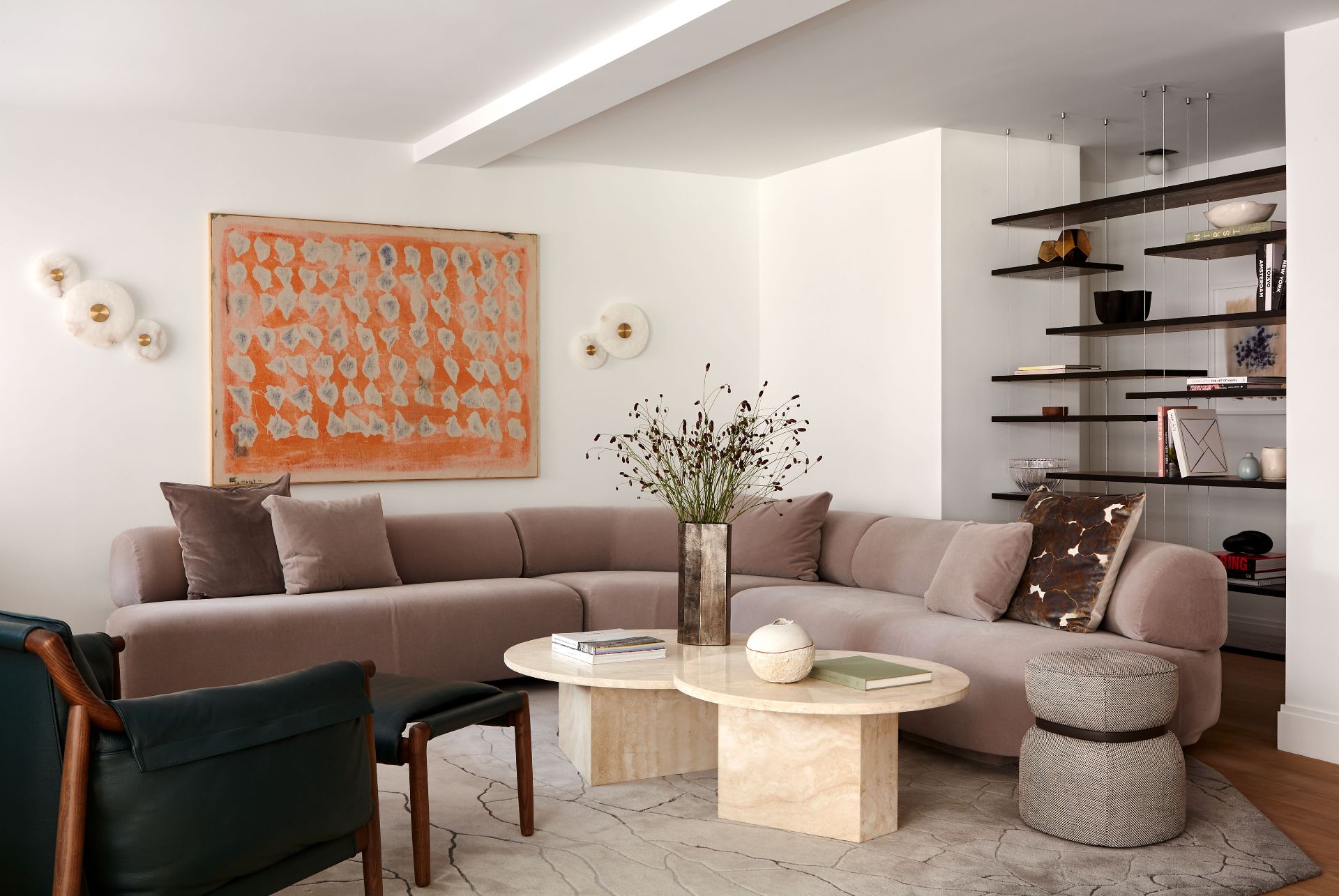
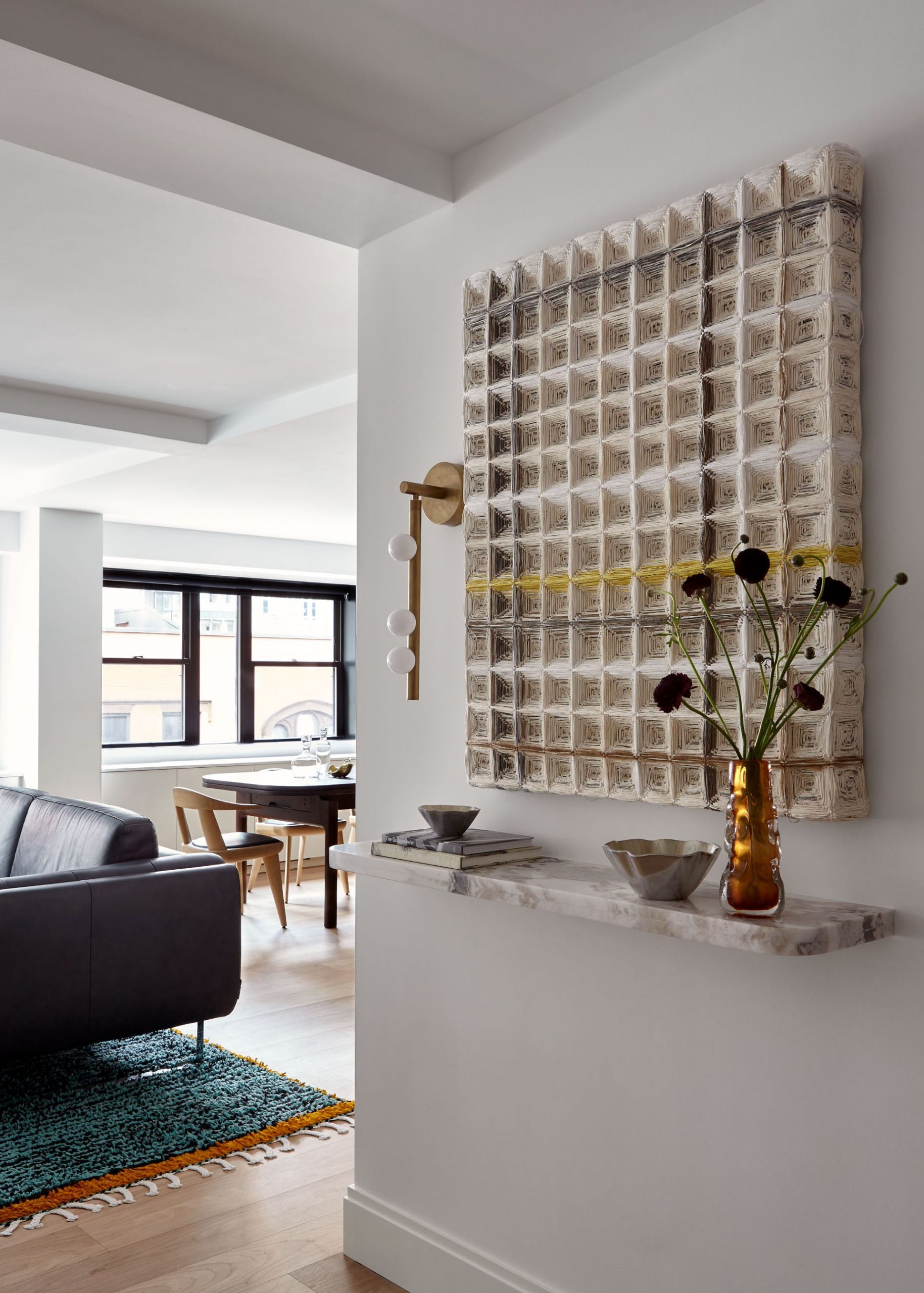
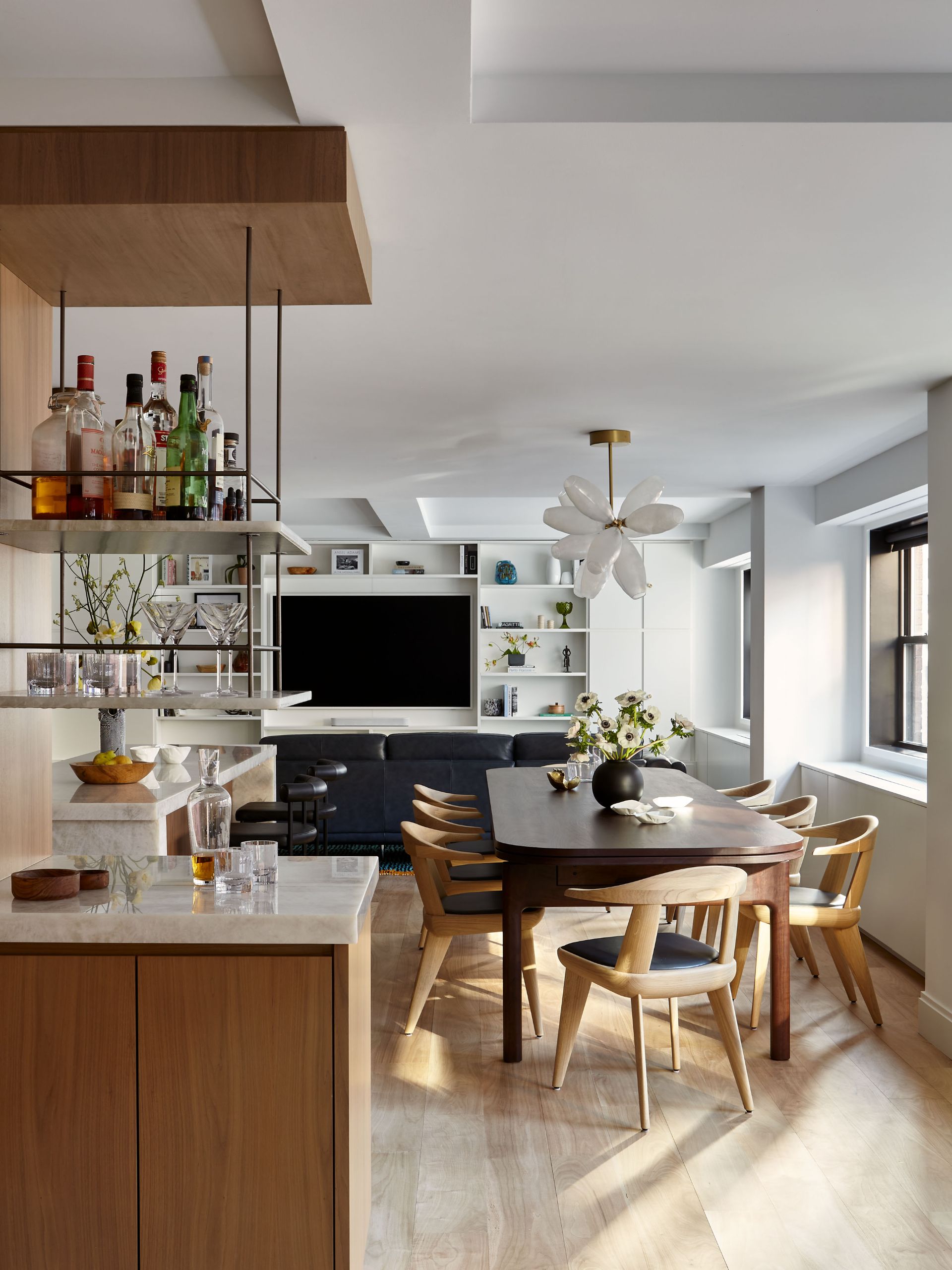
The homeowners, a couple with three young children, desired a home that could withstand the rigours of family life while exuding sophistication. “The other challenging part of the brief was to ensure the end-result wasn’t too fussy and could withstand the couple’s young kids and the family’s fervour for entertaining,” says Leslau. The outcome is a space that achieves the perfect balance between elegance and practicality.
The clients, who often retreat to lakes and oceans outside the city, wanted their urban home to evoke a sense of tranquility and connection to nature. Leslau drew inspiration from mid-century Italian furniture and incorporated natural elements and colors throughout the design. This is evident in the use of materials such as walnut, oak, marble, alabaster, and stone, which bring a sense of organic warmth and authenticity to the home.
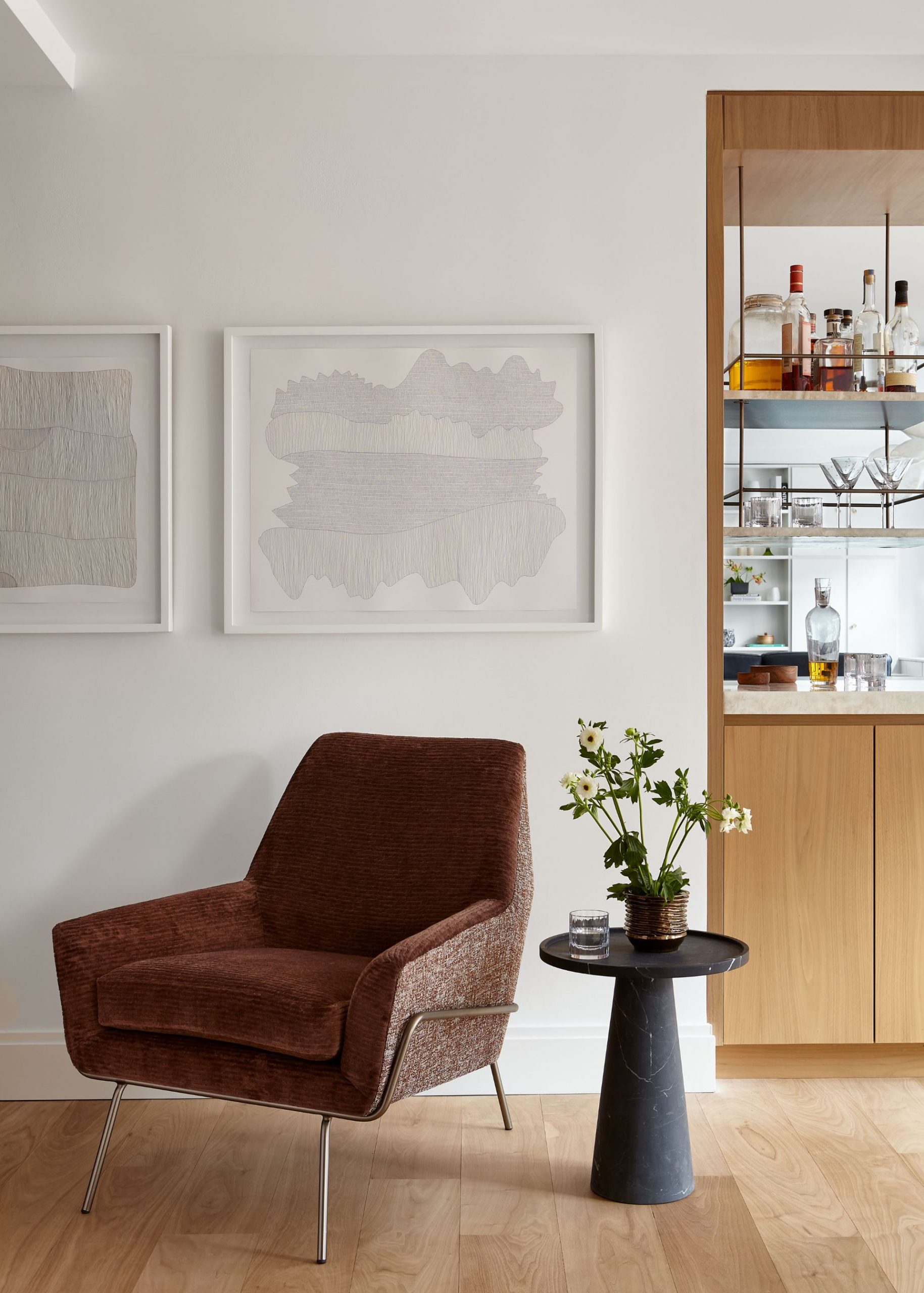
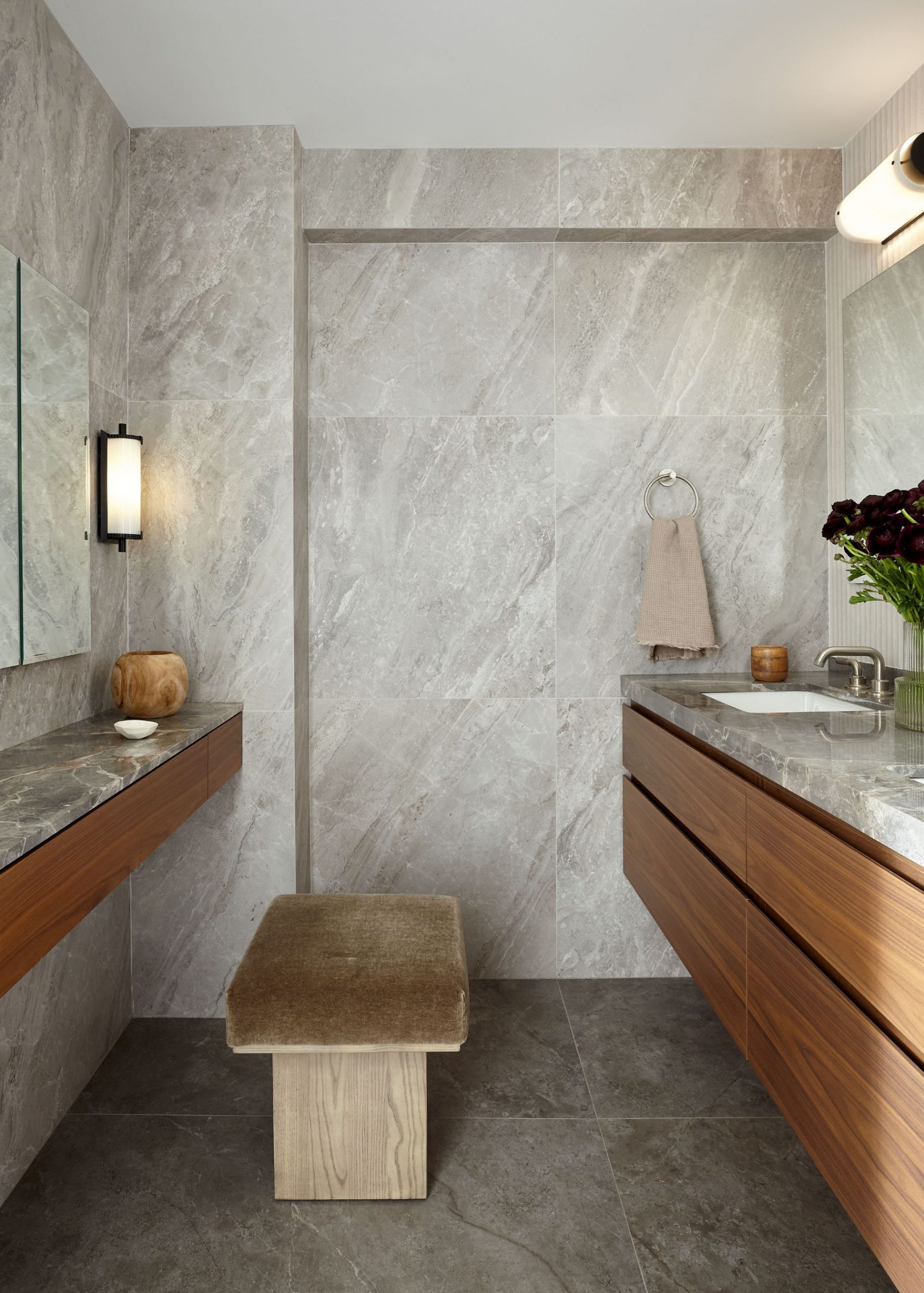
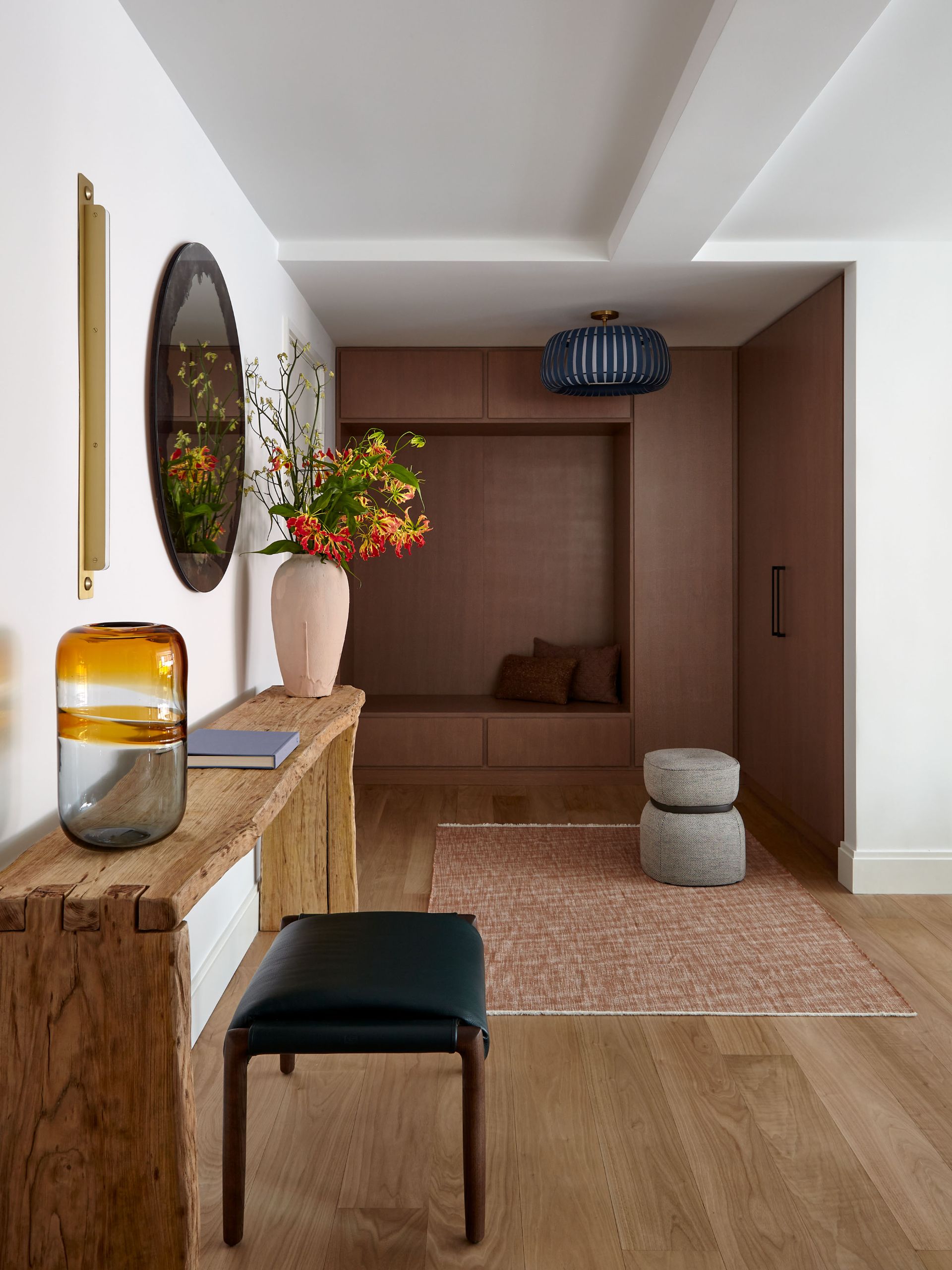
Both aesthetic and functional needs are catered to with the custom-designed elements found throughout the home. The dining table; a solid walnut masterpiece, extends from 12 feet to 16 feet at the push of a button, accommodating various social gatherings. “The table took us weeks to design and many more meetings with the mill workers to perfect. It needed to be assembled in the apartment due to a tiny service elevator,” Leslau recounts.
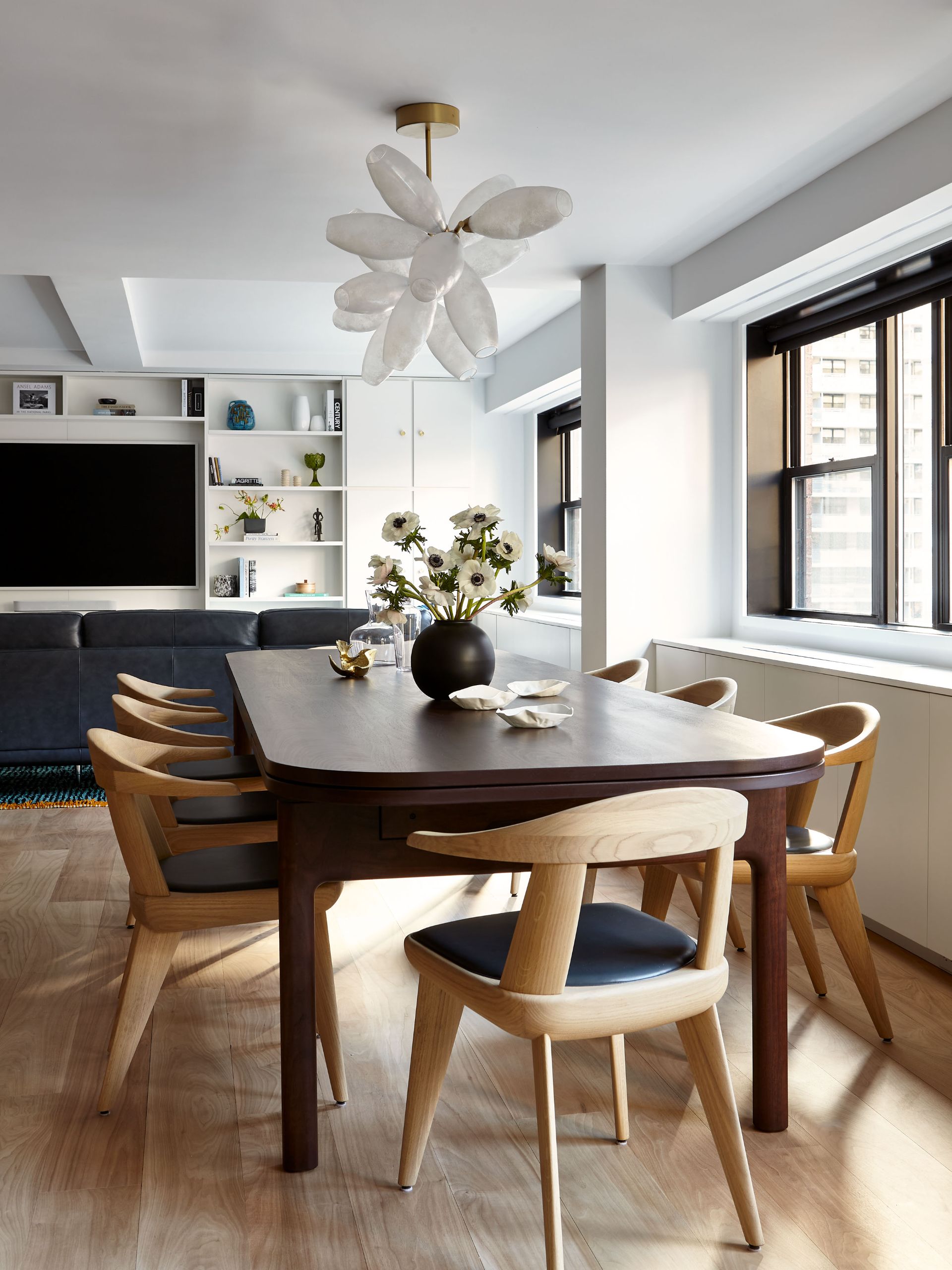
Throughout the apartment, thoughtful considerations were made to ensure safety and enjoyment for the children, with customised storage solutions maximising every corner. Oak millwork and vibrant pops of colour enliven the children’s spaces while maintaining a natural, grounded feel.
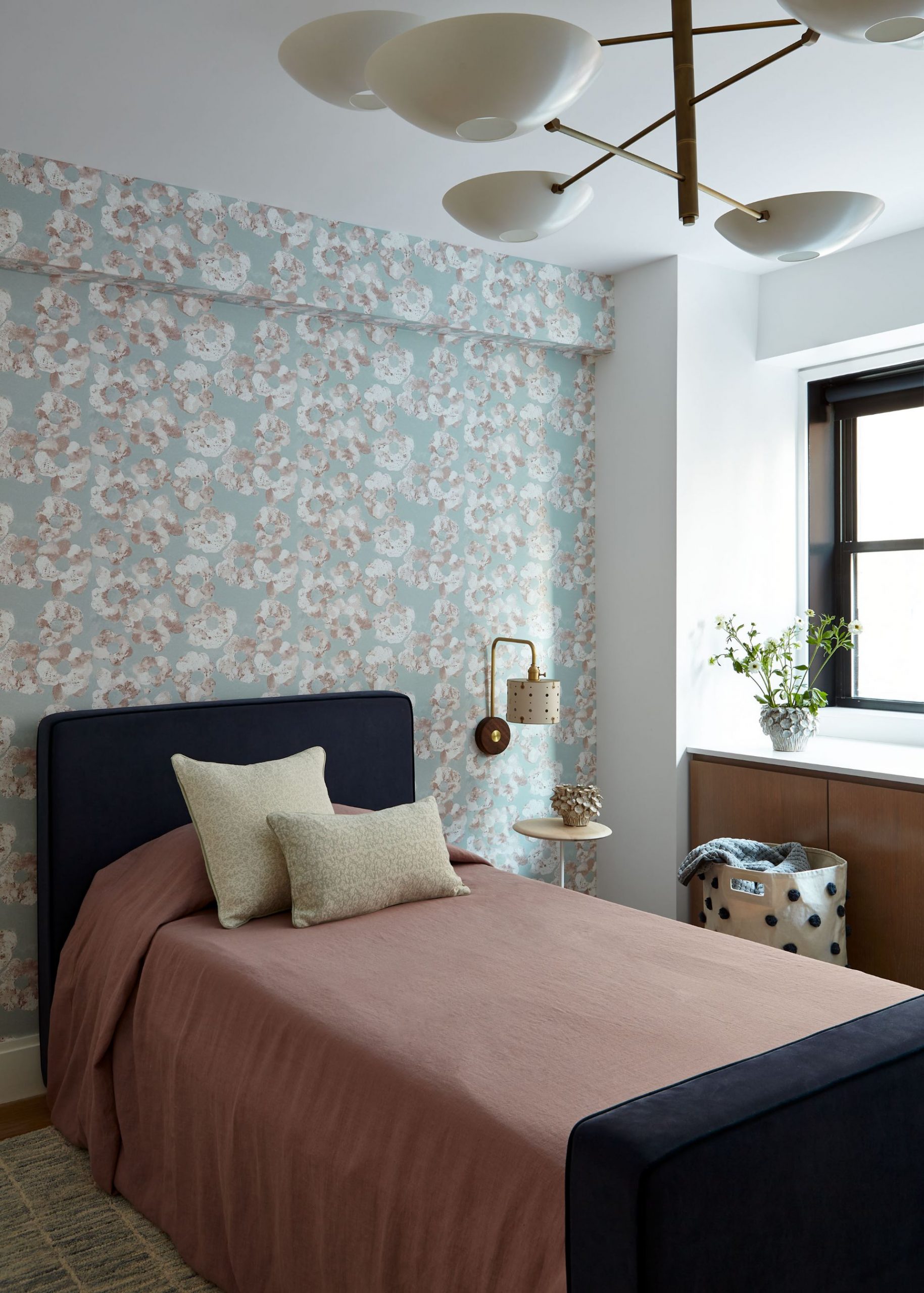
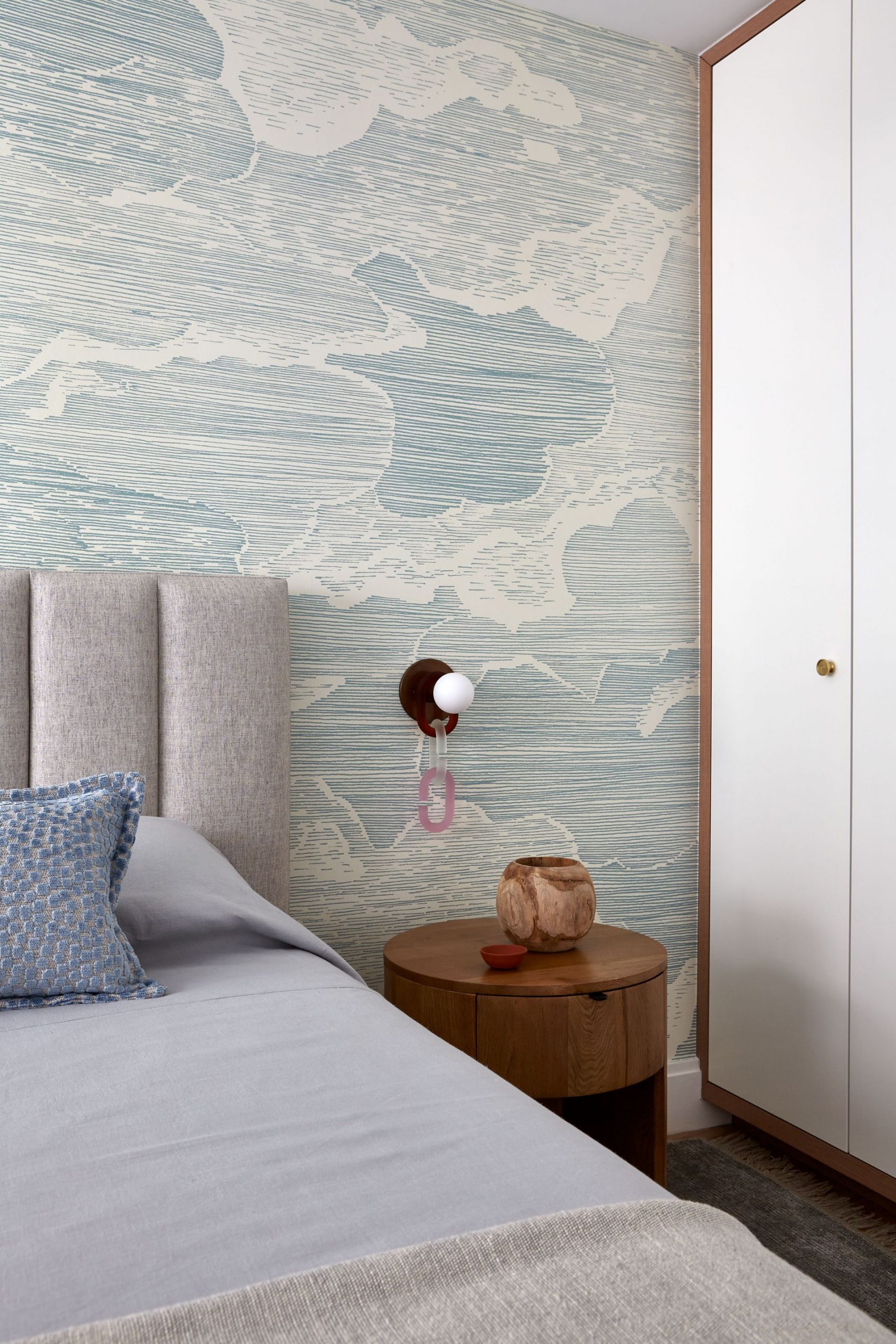
At the heart of the home, the living and entertainment areas serve as a social hub for family gatherings and entertaining guests. Custom-designed furniture, statement lighting, and curated artworks transform these spaces into visually stunning yet functional areas. Poltrona Frau chairs and a Moroso sofa provide comfortable seating in the living room, complemented by travertine coffee tables and a custom marble side table. The room is further enhanced by Joe Henry Baker artwork and a rug from The Invisible Collection. A commissioned artwork by Hiroko Takeda graces the formal entryway, while a piece by Joe Henry Baker from The Invisible Collection takes centre stage in the living room.
Lighting plays a pivotal role in enhancing the home’s aesthetic appeal. Annie Leslau’s selection of fixtures from Allied Maker, Lindsey Adelman, Apparatus, Giopato & Coombes, and Roll & Hill adds a layer of sophistication, creating a warm and inviting ambiance. “The integration of ambient, task, and accent lighting throughout the residence not only highlights architectural details but also adds a layer of sophistication,” she explains.

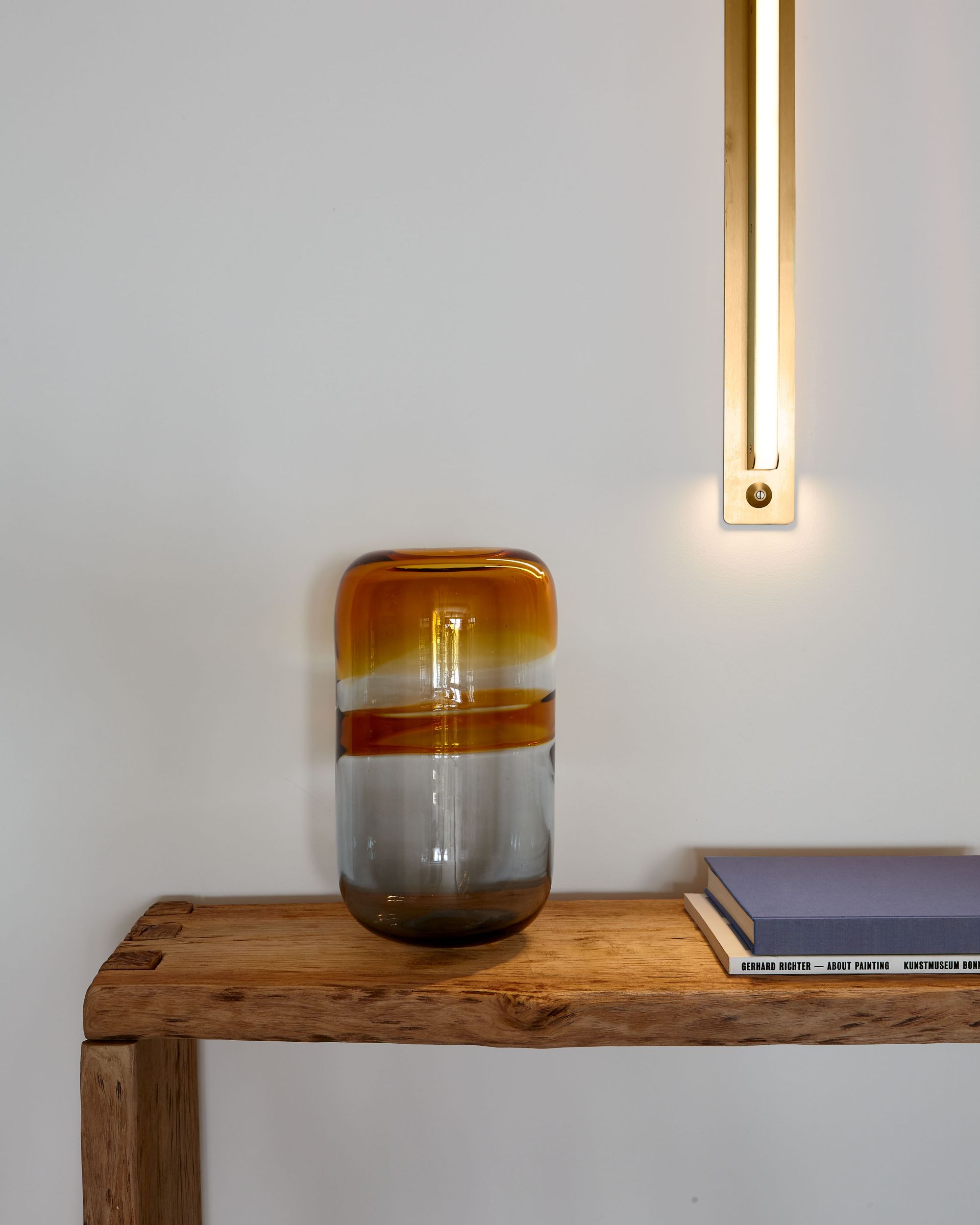
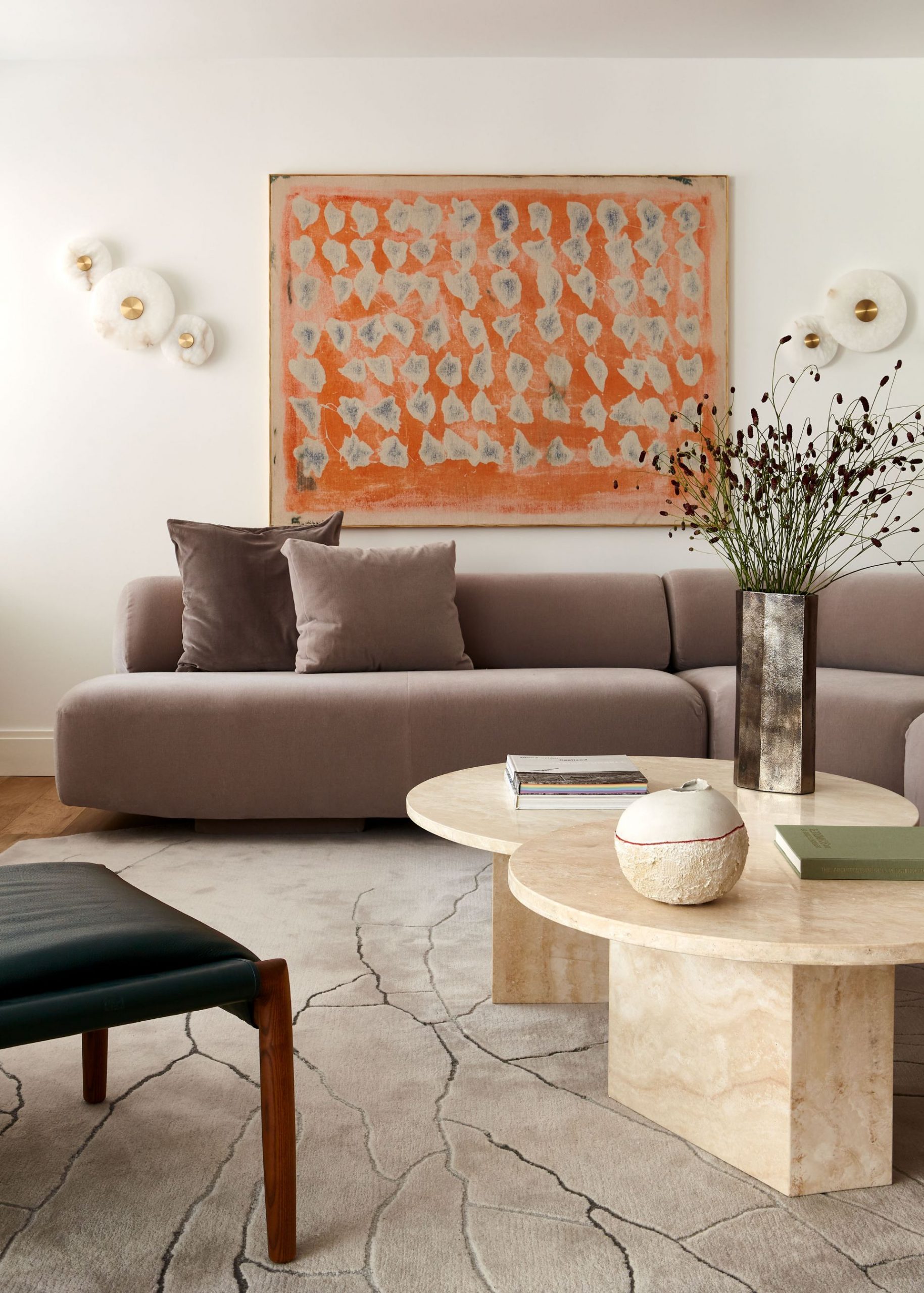
Colour is injected into each room through upholstery, while other materials remain natural. The combination of marble, alabaster, stone, cement tiles, live edge wood, walnut floors and cabinetry, oak millwork in bedrooms, and walnut vanities in bathrooms creates an atmosphere of elegance and relaxation. This careful design ensures the home is both durable and inviting, a place where the family can escape the hustle and bustle of New York City and recharge.
Leslau’s design successfully merges sophistication with family-friendly charm, providing a peaceful retreat in the heart of Manhattan.
Photography courtesy: Joshua McHugh
Follow Annie Leslau on Instagram.
Read more interior features here.
The Latest
Maison Aimée Opens Its New Flagship Showroom
The Dubai-based design house opens its new showroom at the Kia building in Al Quoz.
Crafting Heritage: David and Nicolas on Abu Dhabi’s Equestrian Spaces
Inside the philosophy, collaboration, and vision behind the Equestrian Library and Saddle Workshop.
Contemporary Sensibilities, Historical Context
Mario Tsai takes us behind the making of his iconic piece – the Pagoda
Nebras Aljoaib Unveils a Passage Between Light and Stone
Between raw stone and responsive light, Riyadh steps into a space shaped by memory and momentum.
Reviving Heritage
Qasr Bin Kadsa in Baljurashi, Al-Baha, Saudi Arabia will be restored and reimagined as a boutique heritage hotel
Alserkal x Design Miami: A Cultural Bridge for Collectible Design
Alserkal and Design Miami announce one of a kind collaboration.
Minotticucine Opens its First Luxury Kitchen Showroom in Dubai
The brand will showcase its novelties at the Purity showroom in Dubai
Where Design Meets Experience
Fady Friberg has created a space that unites more than 70 brands under one roof, fostering community connection while delivering an experience unlike any other
Read ‘The Winner’s Issue’ – Note from the editor
Read the December issue now.
Art Dubai 2026 – What to Expect
The unveils new sections and global collaborations under new Director Dunja Gottweis.
‘One Nation’ Brings Art to Boxpark
A vibrant tribute to Emirati creativity.
In conversation with Karine Obegi and Mauro Nastri
We caught up with Karine Obegi, CEO of OBEGI Home and Mauro Nastri, Global Export Manager of Italian brand Porada, at their collaborative stand in Downtown Design.







