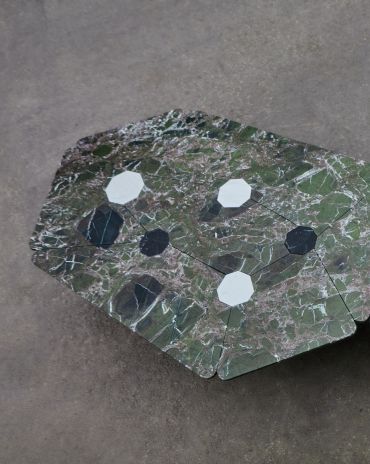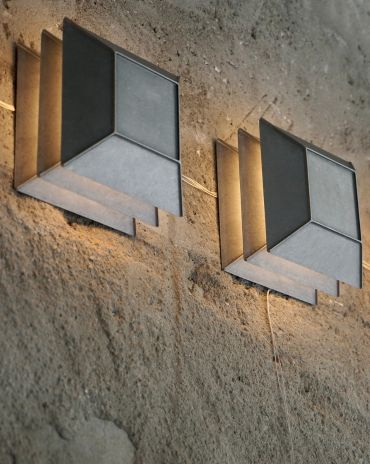Copyright © 2025 Motivate Media Group. All rights reserved.
An architecture student proposes a lakeside home made from stone for Dubai’s Al Qudra area
A look into a student of architecture’s design for a lakeside building in Al Qudra
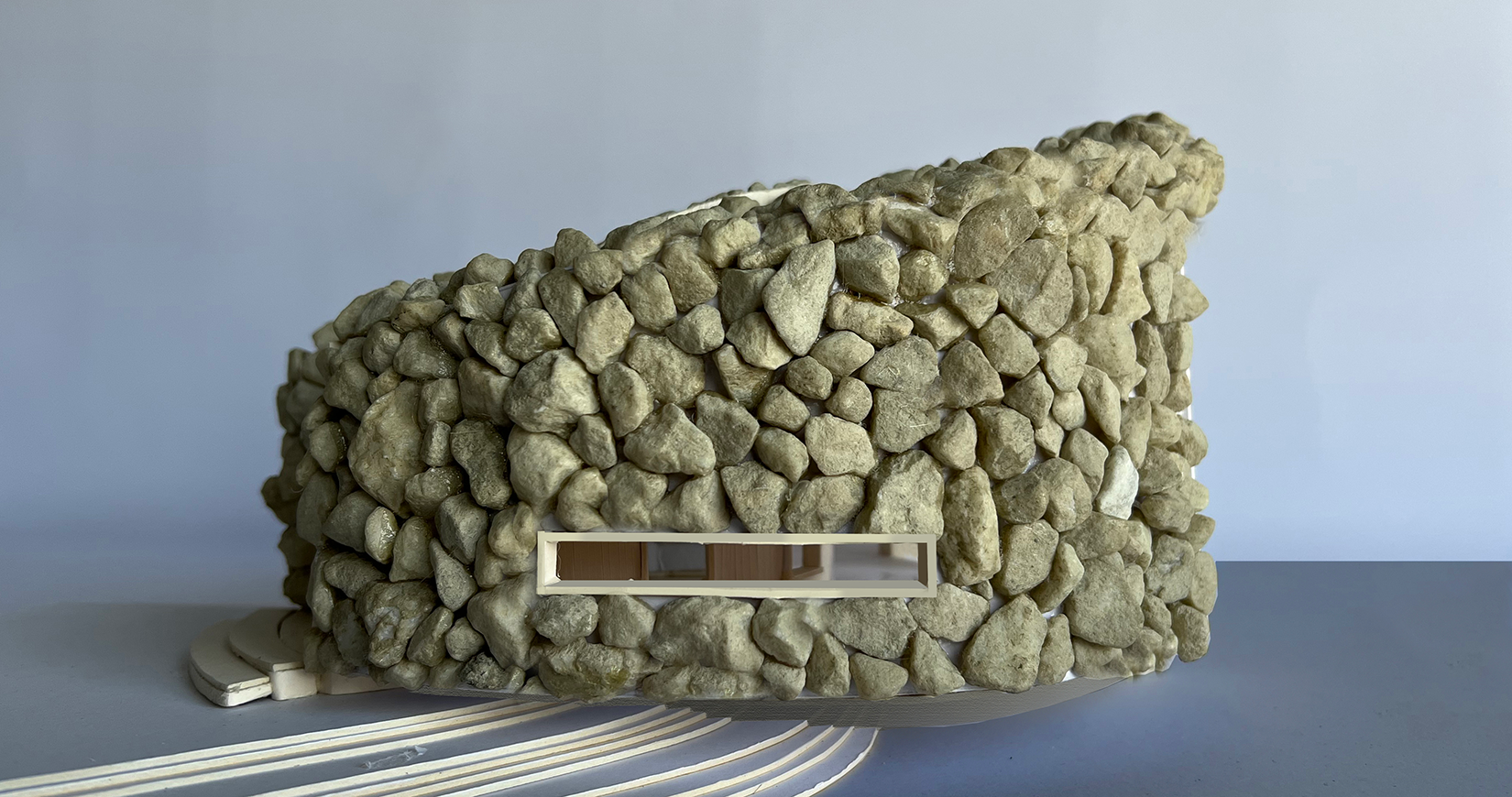
Designed by first year student, Sarah Monti from Herriot-Watt University, Dubai, ‘Casa Di Pietra’ has been imagined to not only visually fit into the environment of Al Qudra in Dubai, but to also serve a pragmatic purpose.
Created as a city-getaway, the project serves to unite the occupier of the space with the surrounding nature in a sustainable way. Monti is particularly mindful of the materials used, appearing to be have always been part of the environment.
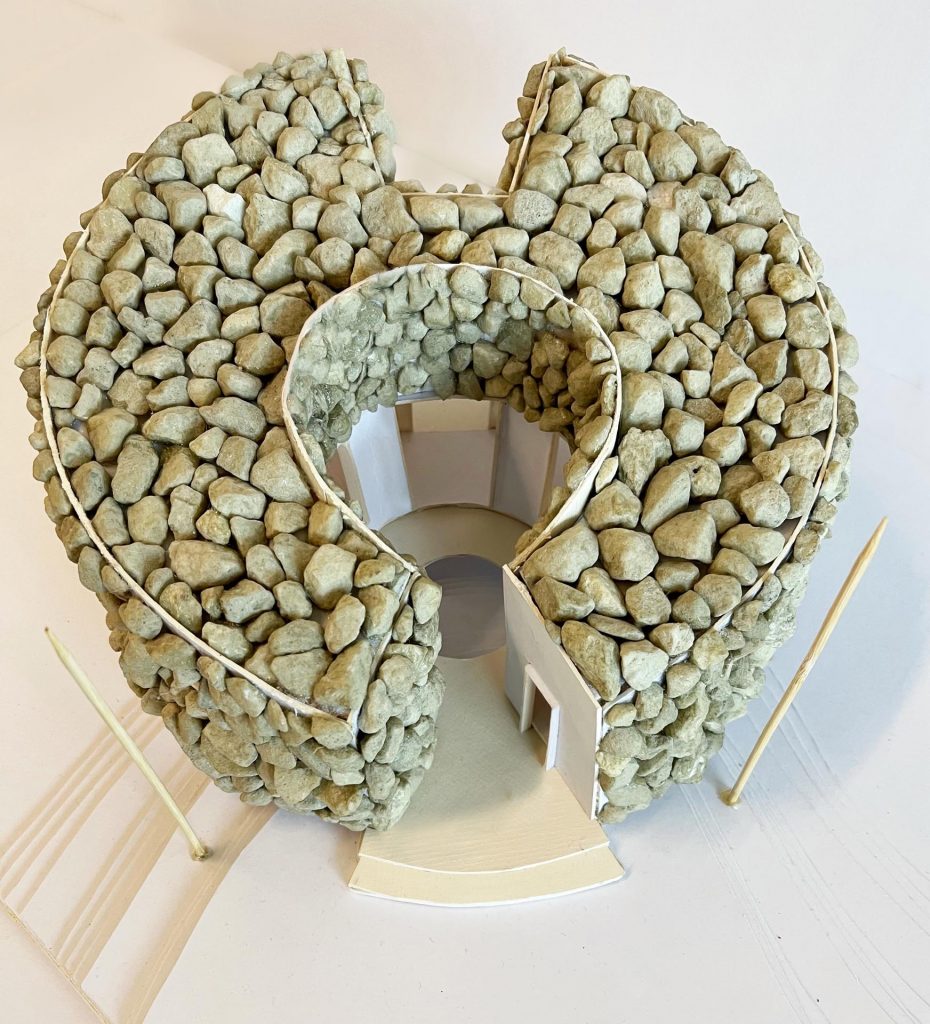
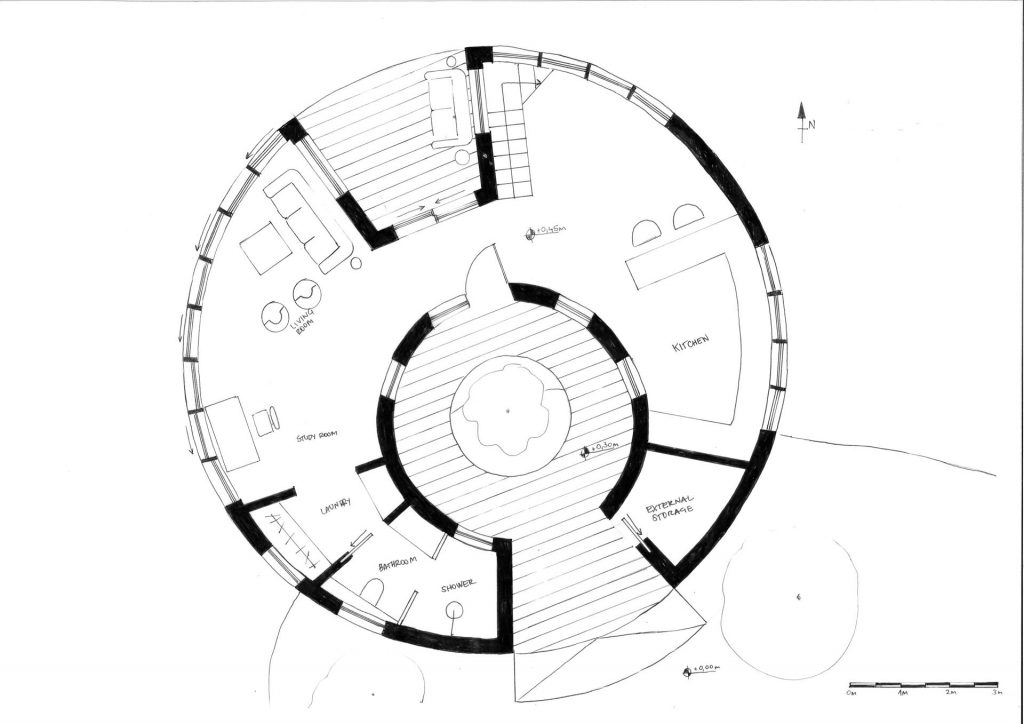
High-density materials are employed to best withstand the summer heat, while the stone masonry’s thermal capacity allows for insulation in order to reduce the heating effect, allowing the structure to be further thermally insulated and sheltered. The pod is oriented on a north-west axis, with a pitched and inclined roof to avoid direct sun exposure to the indoor living spaces.
A passive ventilation system is purposefully accounted for to best take advantage of the fresh breeze from the lakes. This is accomplished by channeling the breeze into the north-west windows, which flow into the semi-elliptical space and through the windows, and exists from the internal patio.
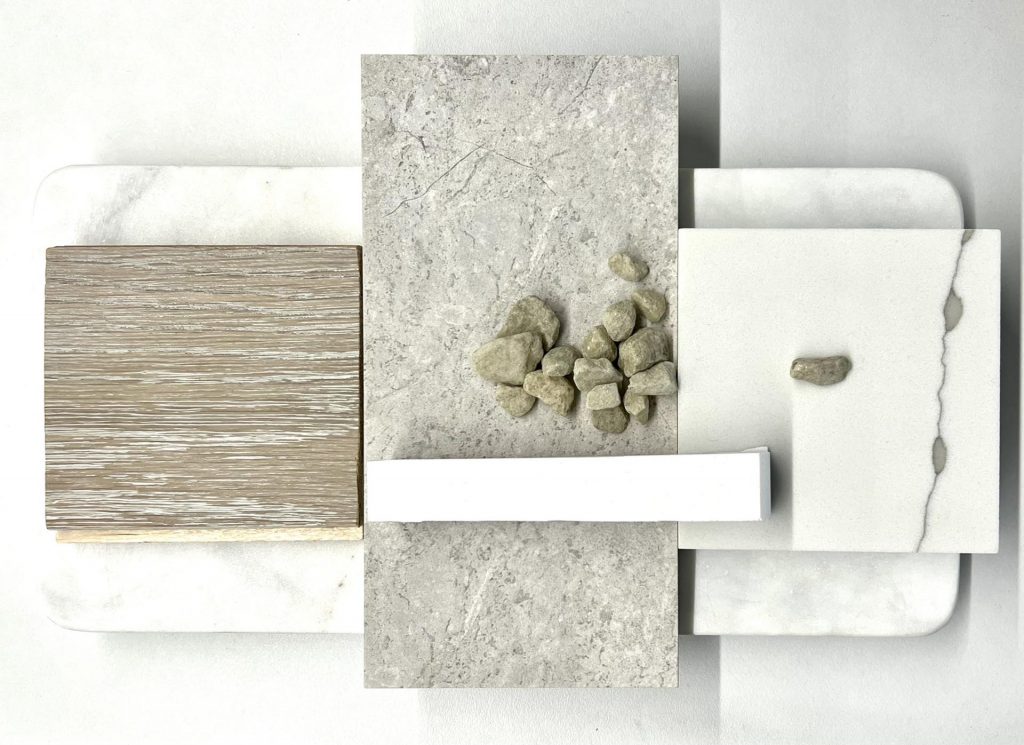
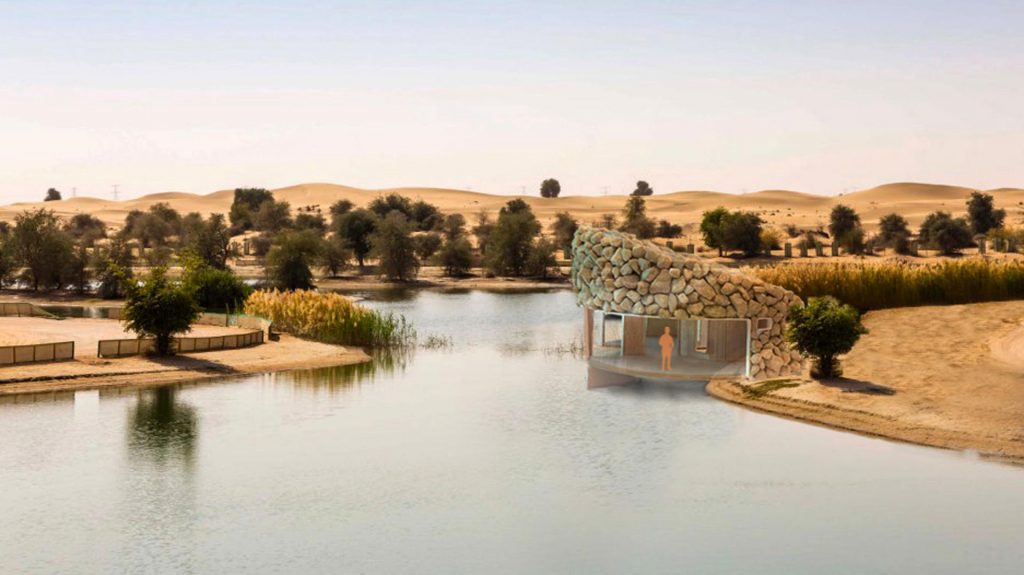
The Latest
Dubai Design Week: A Retrospective
The identity team were actively involved in Dubai Design Week and Downtown Design, capturing collaborations and taking part in key dialogues with the industry. Here’s an overview.
Highlights of Cairo Design Week 2025
Art, architecture, and culture shaped up this year's Cairo Design Week.
A Modern Haven
Sophie Paterson Interiors brings a refined, contemporary sensibility to a family home in Oman, blending soft luxury with subtle nods to local heritage
Past Reveals Future
Maison&Objet Paris returns from 15 to 19 January 2026 under the banner of excellence and savoir-faire
Sensory Design
Designed by Wangan Studio, this avant-garde space, dedicated to care, feels like a contemporary art gallery
Winner’s Panel with IF Hub
identity gathered for a conversation on 'The Art of Design - Curation and Storytelling'.
Building Spaces That Endure
identity hosted a panel in collaboration with GROHE.
Asterite by Roula Salamoun
Capturing a moment of natural order, Asterite gathers elemental fragments into a grounded formation.
Maison Aimée Opens Its New Flagship Showroom
The Dubai-based design house opens its new showroom at the Kia building in Al Quoz.
Crafting Heritage: David and Nicolas on Abu Dhabi’s Equestrian Spaces
Inside the philosophy, collaboration, and vision behind the Equestrian Library and Saddle Workshop.
Contemporary Sensibilities, Historical Context
Mario Tsai takes us behind the making of his iconic piece – the Pagoda
Nebras Aljoaib Unveils a Passage Between Light and Stone
Between raw stone and responsive light, Riyadh steps into a space shaped by memory and momentum.












