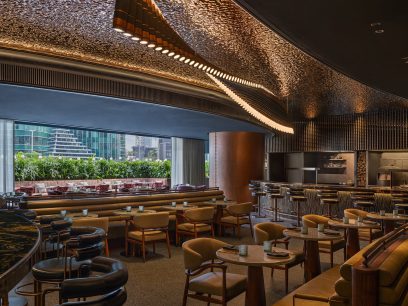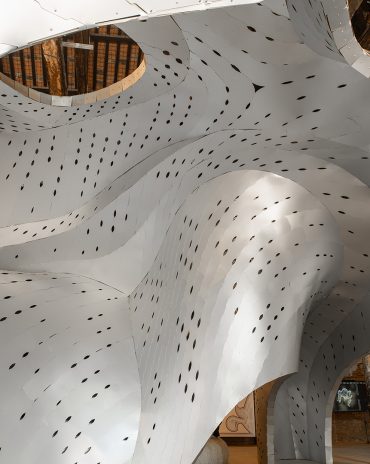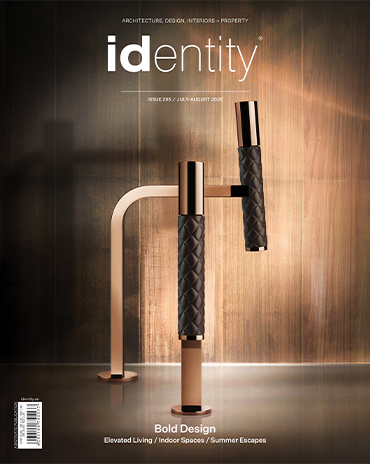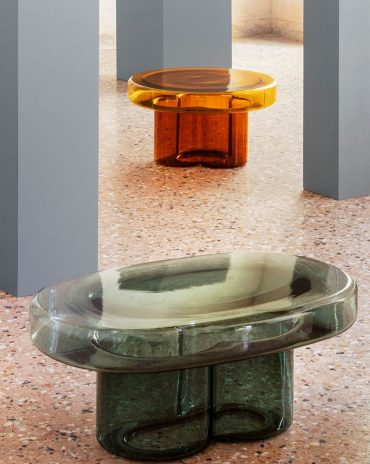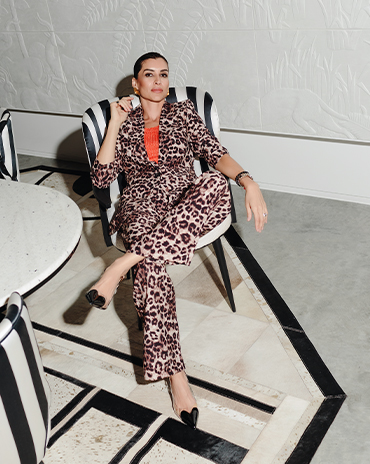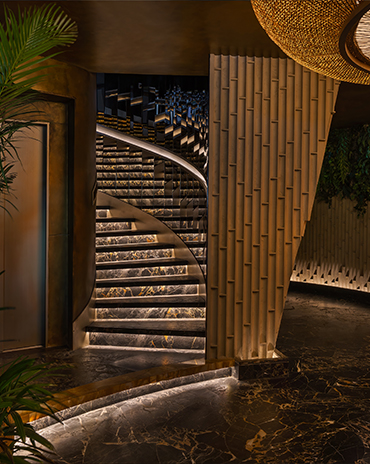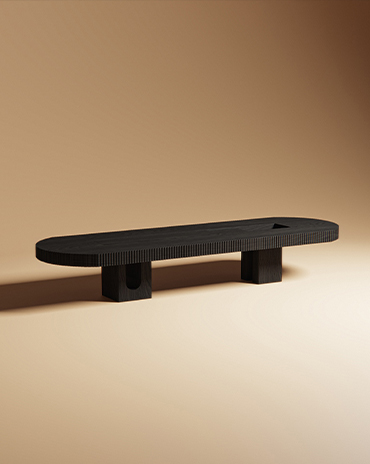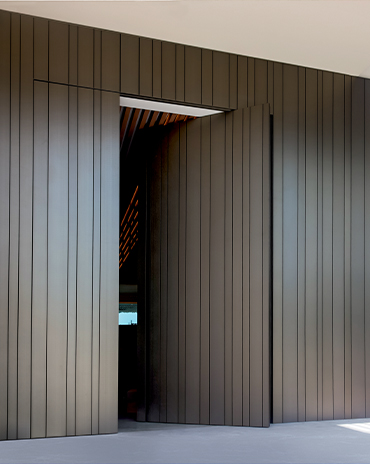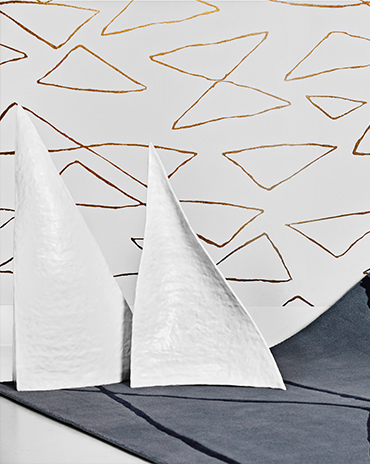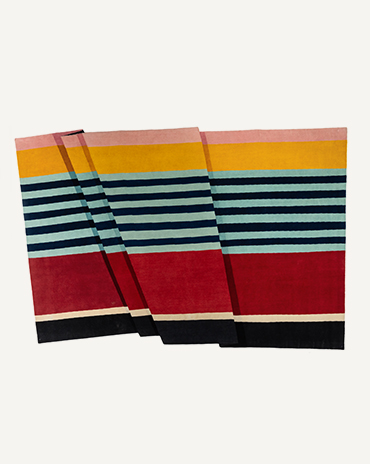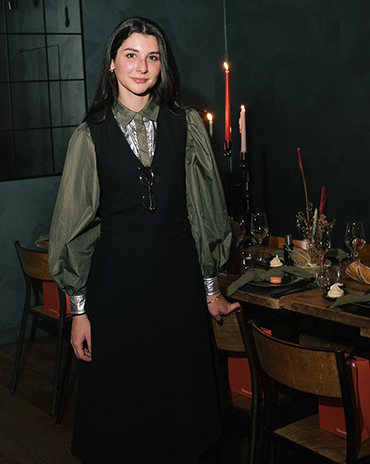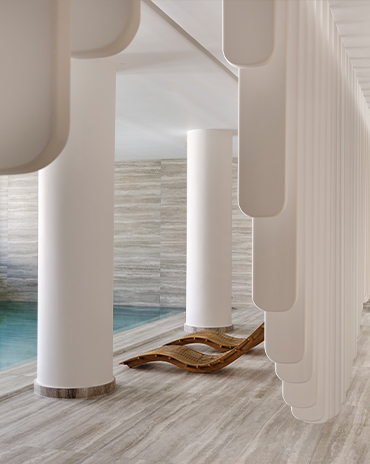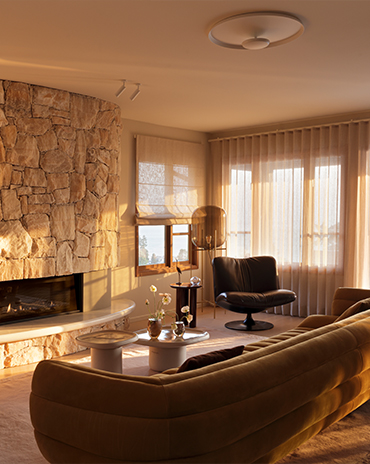Copyright © 2025 Motivate Media Group. All rights reserved.
Ahmed Bukash’s Dubai home proposes a new model for Emirati residential architecture
The Emirati architect has spent over a decade researching an architectural language rooted in Emirati culture
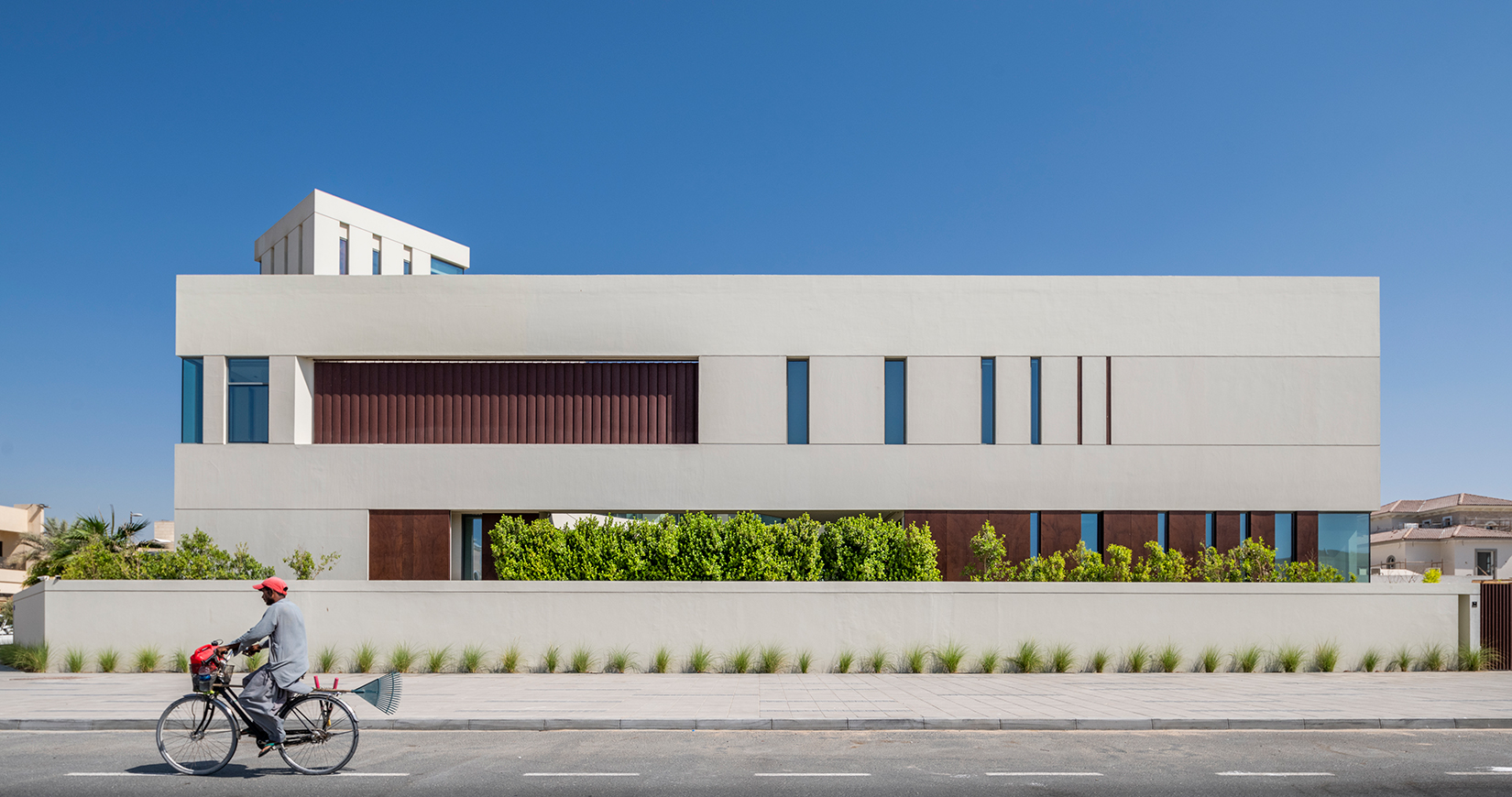
While it was once more commonplace to hear of architectural projects taking a decade to be completed, this has become less so the case today. And when the building in question is a private residence, then the chances are slimmer, especially in the Gulf, where even landmark structures are expected to be built in a timely fashion.
However, for Emirati architect Ahmed Bukhash, who founded his practice Archidentity in 2009, the lengthy time frame it has taken to research, design and build his family home in Dubai has been a worthwhile endeavour. This is because for Bukhash, the AB-House is more than just his family residence but something far more collective and forward-thinking. Since its inception, the villa, which is located in Dubai’s Barsha South neighbourhood, has been conceptualised as a prototype for contemporary Emirati residences; ones that could be rooted in the country’s heritage, cultural identity and religious practices, while remaining timeless in their approach.
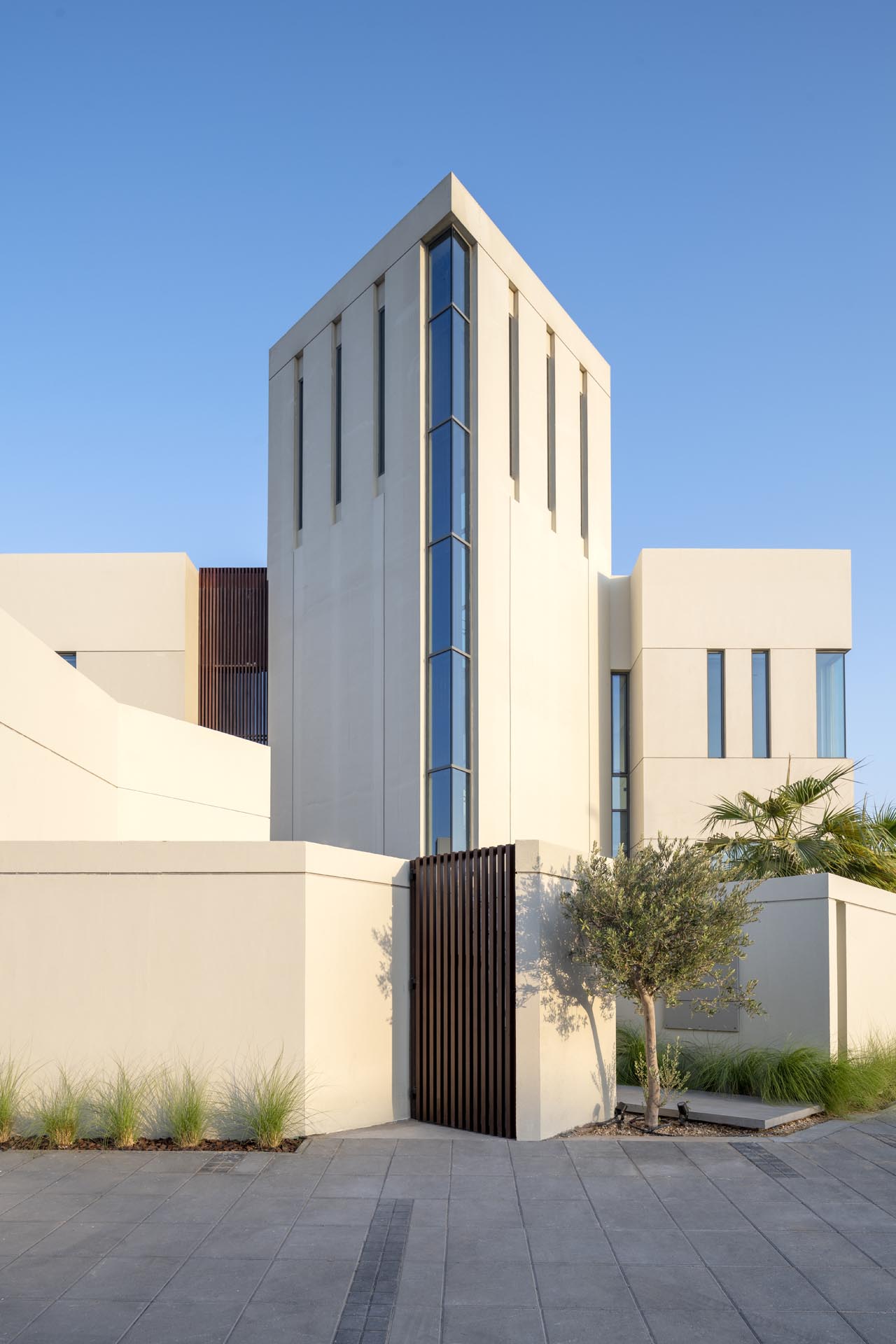
“Most of the residential architecture which we have designed [in the UAE] is based on a precedence that is not applicable to our culture or our identity,” Bukhash explains, citing the country’s widespread Western residential model that is often disconnected from its cultural codes. As a result, many of its local inhabitants are forced to seek alternatives outside of commercial availability that better match their values and lifestyle, although no concrete housing prototype has yet been established. Bukhash aims to change that.
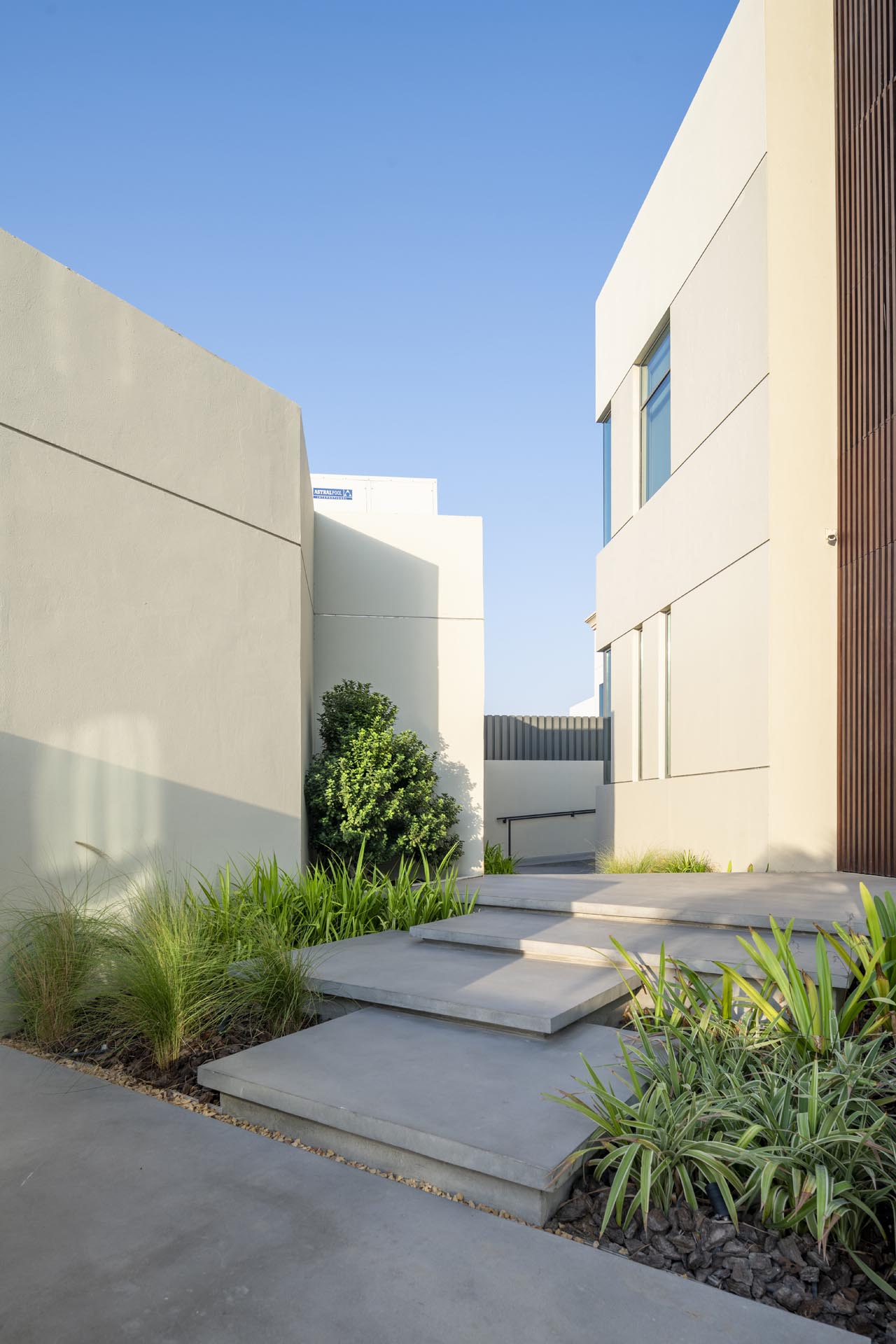
“The AB-House project is a direct response to a question that has been plaguing residential architecture within our region since the 1980s,” he says. “Over the past decades there have been many deliberations about this topic, with no concrete prototype to respond to this critical subject. When dealing with formulating an identity that is both timeless and paves the way for future residential developments, questions of culture and religion are inseparable [as they are] fused into the very fabric of [how] we live. So, the realisation that came to us was that we have to go back to a traditional approach, which is based on an inverted [architectural] sequence – a total reverse.”
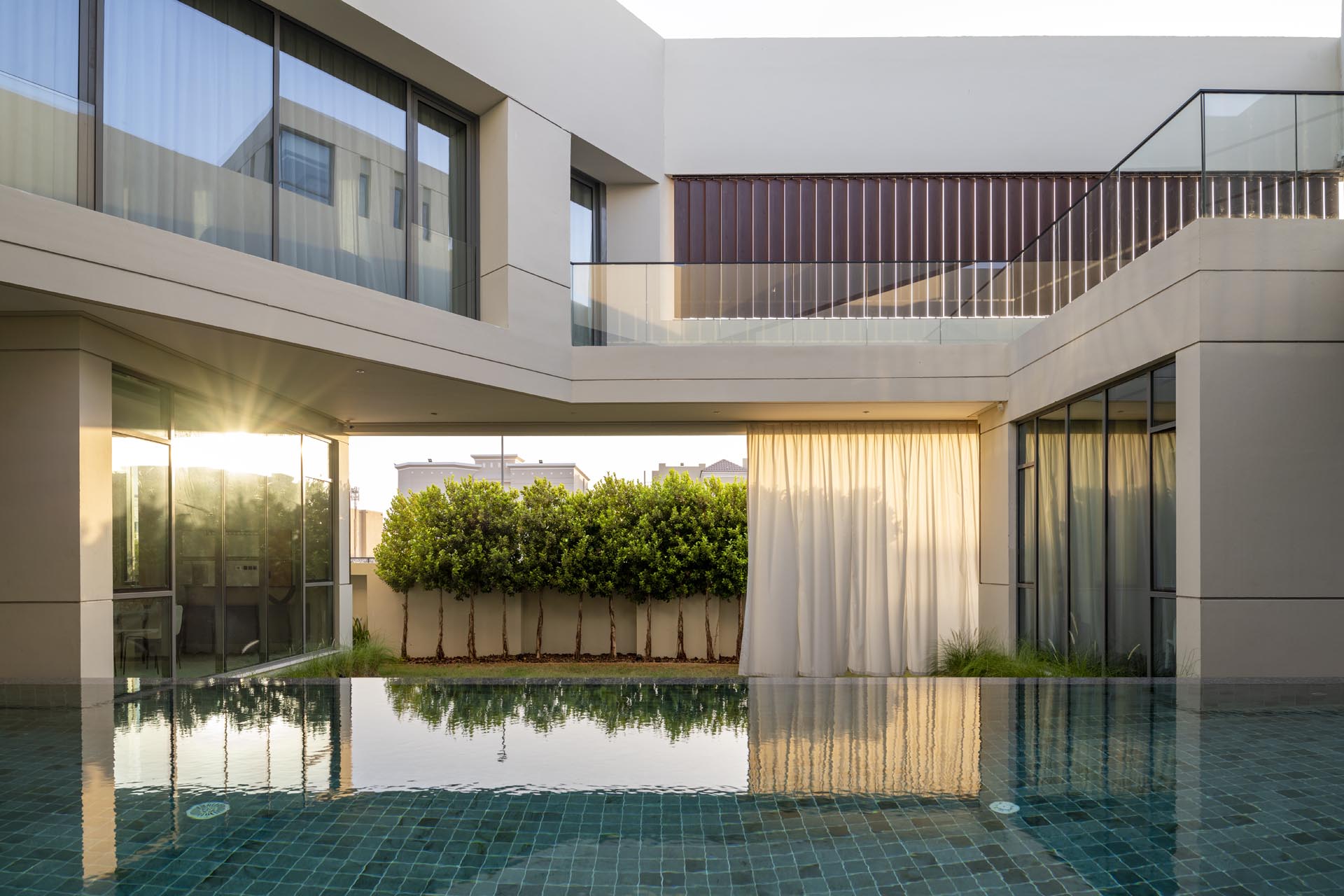
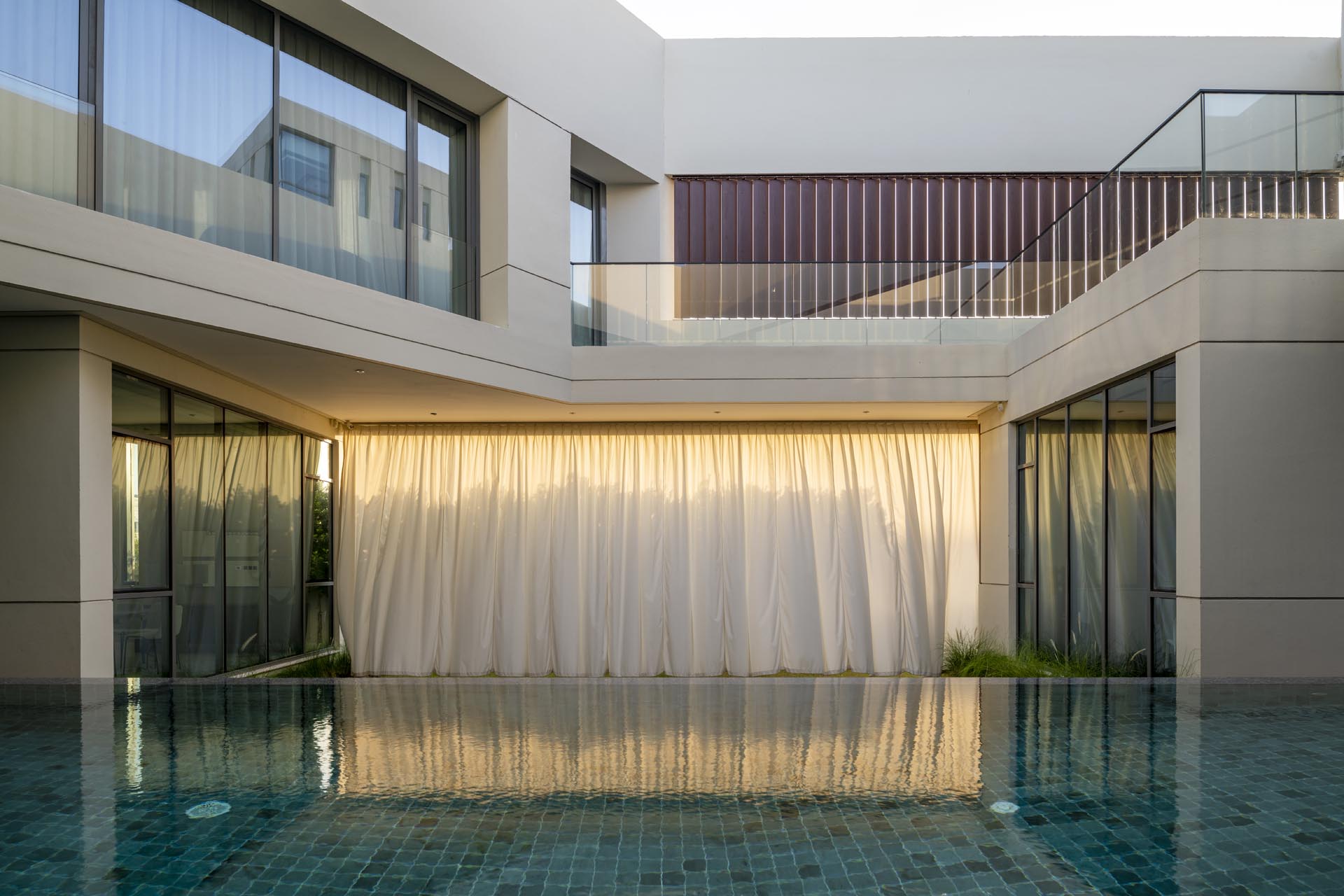
While attempting to search for a regional modernist legacy to build upon, Bukhash began seeking inspiration in the heritage buildings of Dubai’s Al Fahidi Historic District, which are typically comprised of a wind tower and a courtyard with minimal openings to the outside and almost no visible external embellishments – all contributing to prioritising the privacy of the inhabitants. “If you look at these traditional villas, none of them stand out from the outside because a lot of the opulence and decoration is on the inside,” Bukhash points out.
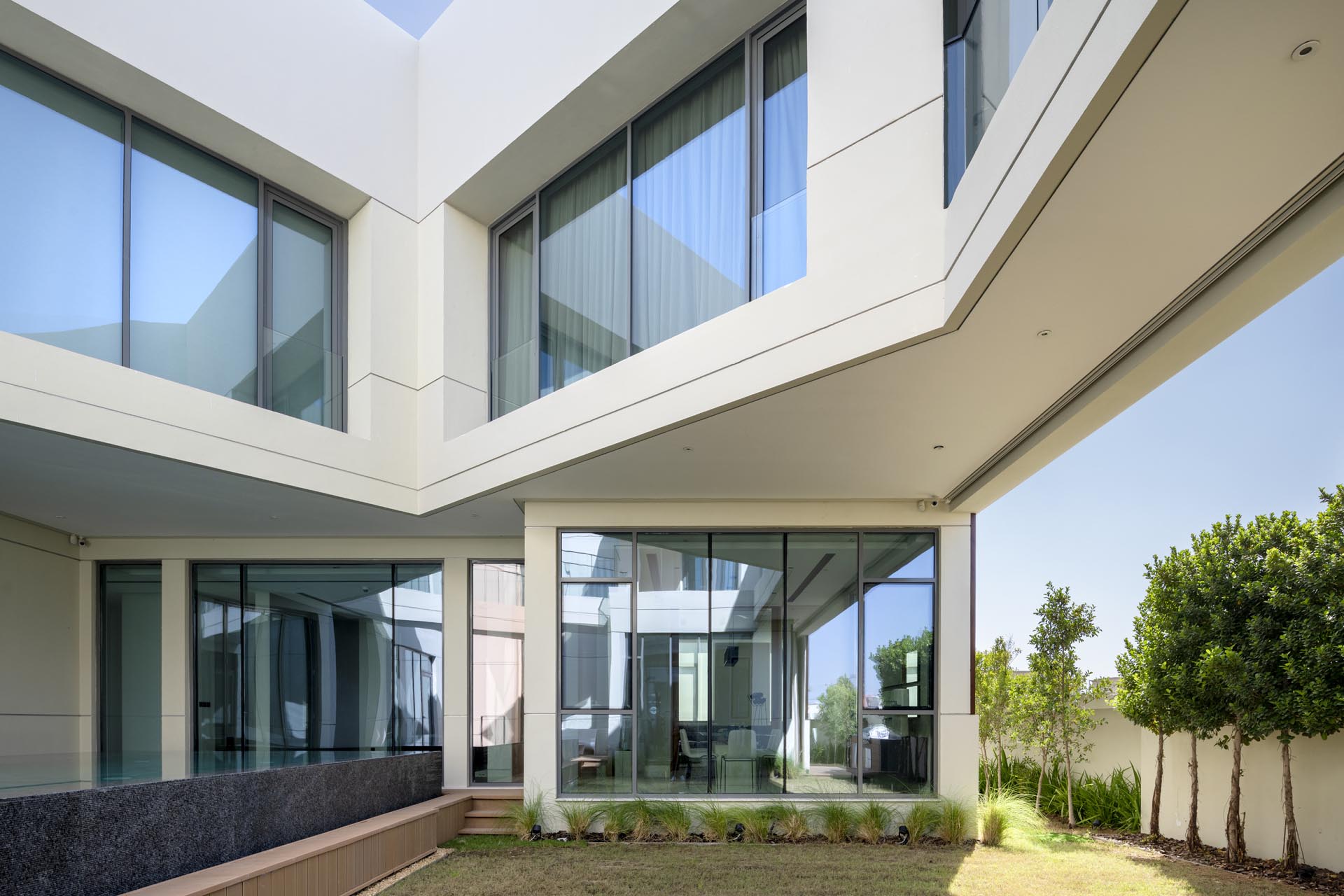
The AB-House came to possess these design principles, while maintaining Archidentity’s modernist sensibility, paired with commonalities found across contemporary Japanese architecture.
As a result, the layout of the villa is centred around a courtyard, housing a reflecting pool at its heart. From the outside, the pedestrian gate is hidden and skewed to prevent direct views into the household and protect its inner sanctity. The façade has a purposely fortress-like appearance on the exterior, complete with natural wooden louvres that can be opened and closed as necessary, as well as minimal openings. The villa itself is a cube in form, apart from the vertical two-storey structure that punctures into the façade’s exterior, providing the enclosed courtyard for the household and also highlighting the main formal entry for guest’s arrival.
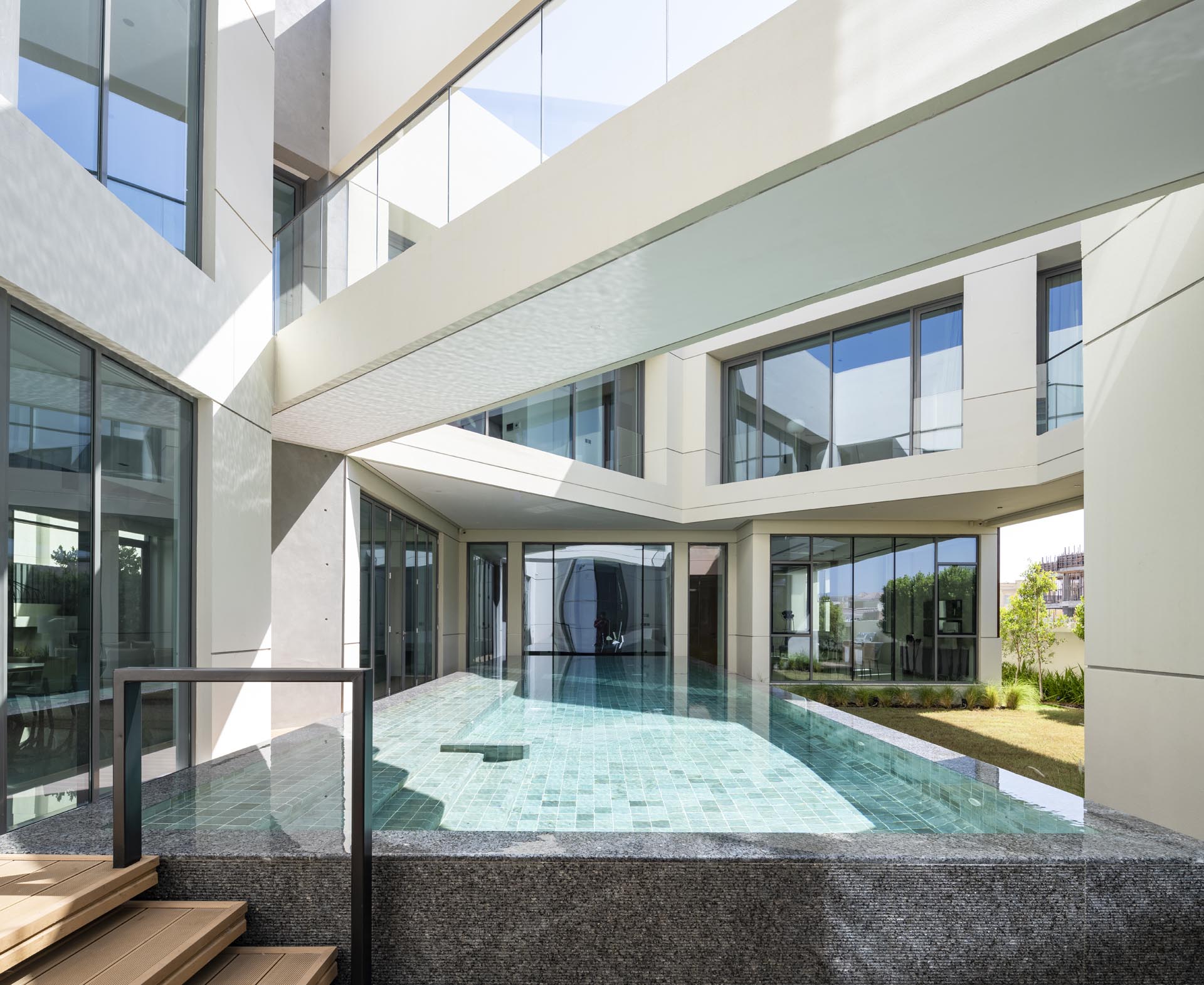
On the inside, however, one will discover the complete opposite. The villa’s inner heart incorporates open ceilings that are 3.2 metres high, as well as white-washed marble floors and fully glazed openings, all facing the reflecting pool at the centre that doubles as a calming water feature and an agent for natural ventilation, harmonising the indoor and outdoor spaces. The absence of balconies and windows on the outside is counterbalanced on the inside, with large terraces and full-height windows opening up to the inner courtyard, including the master bedroom and the family quarters on the first floor.
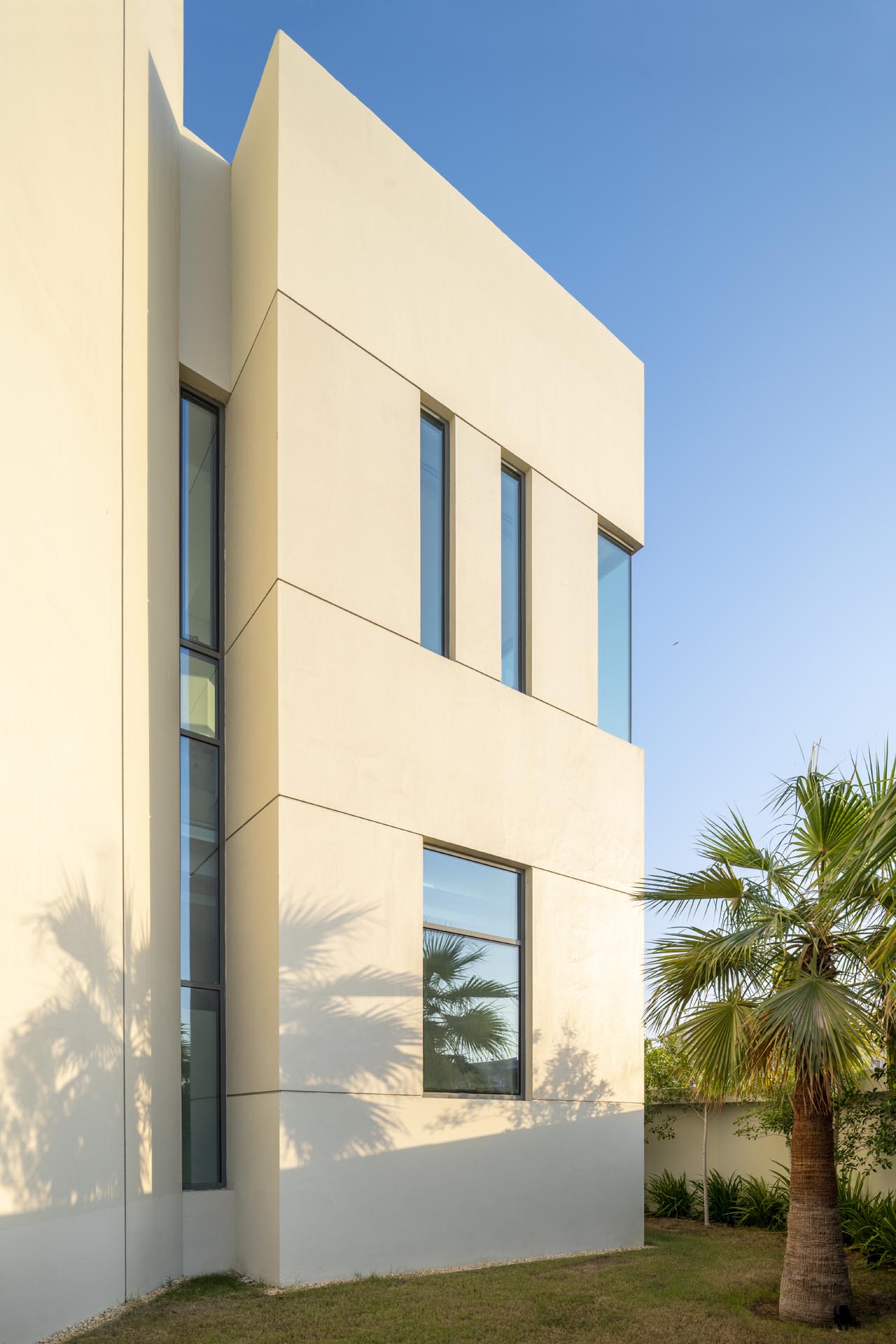
Because the villa is oriented on the north axis, it is perfectly aligned with the wind flow, and as the ground floor is suspended on a podium, once the doors are open, the wind travels strategically and cools the internal spaces. Such passive design principles like cooling and shading have played a vital role in Middle Eastern architecture for centuries, and Bukhash wanted to make use of these principles today in order to be less reliant on technological solutions.
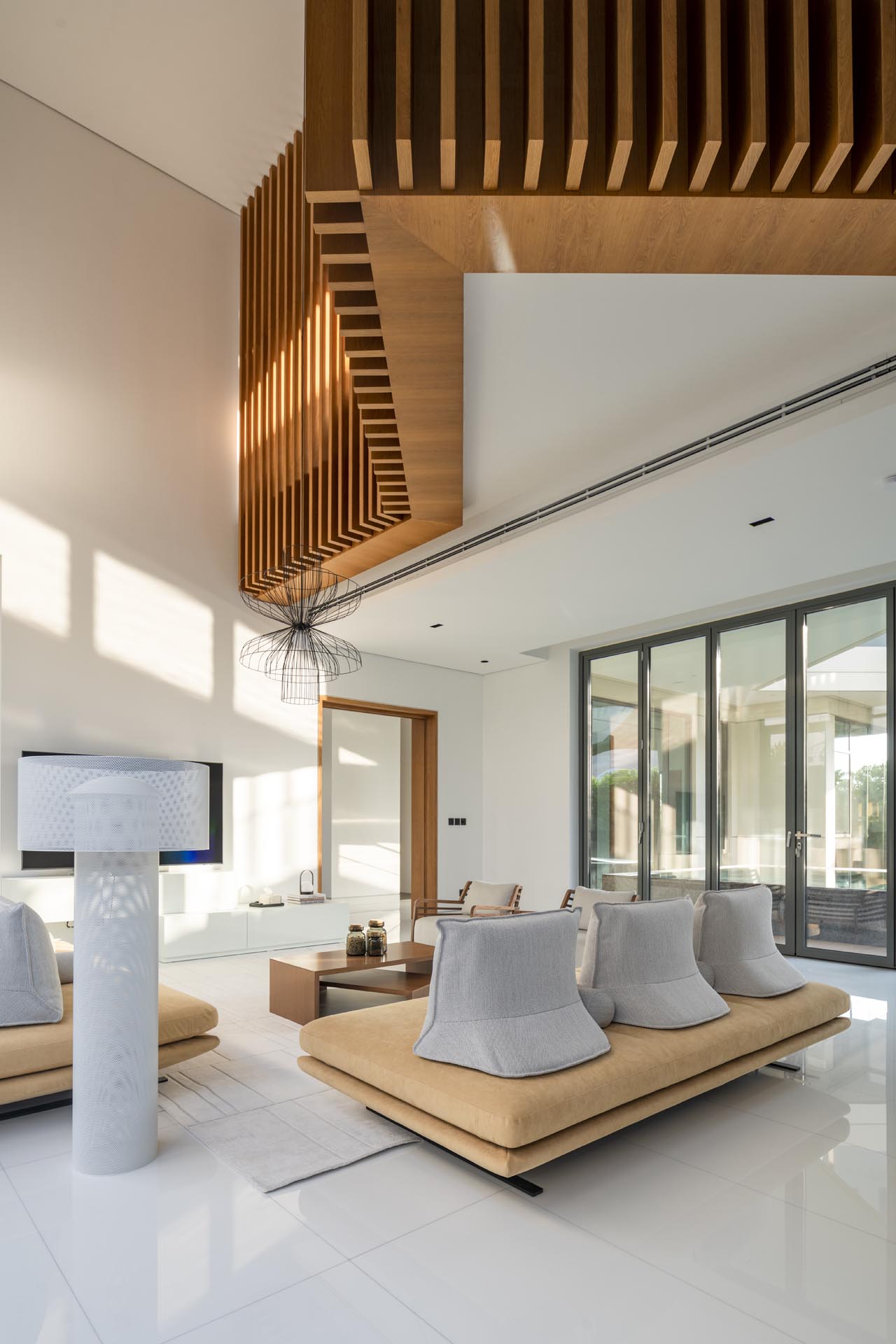
“If you don’t give equal attention to the outdoor space as the indoor space, you will never use it flawlessly, and the intention is for it be a flawless connection so that you don’t always think that you need to open a window in order to have ventilation; it should always feel natural,” Bukhash says.
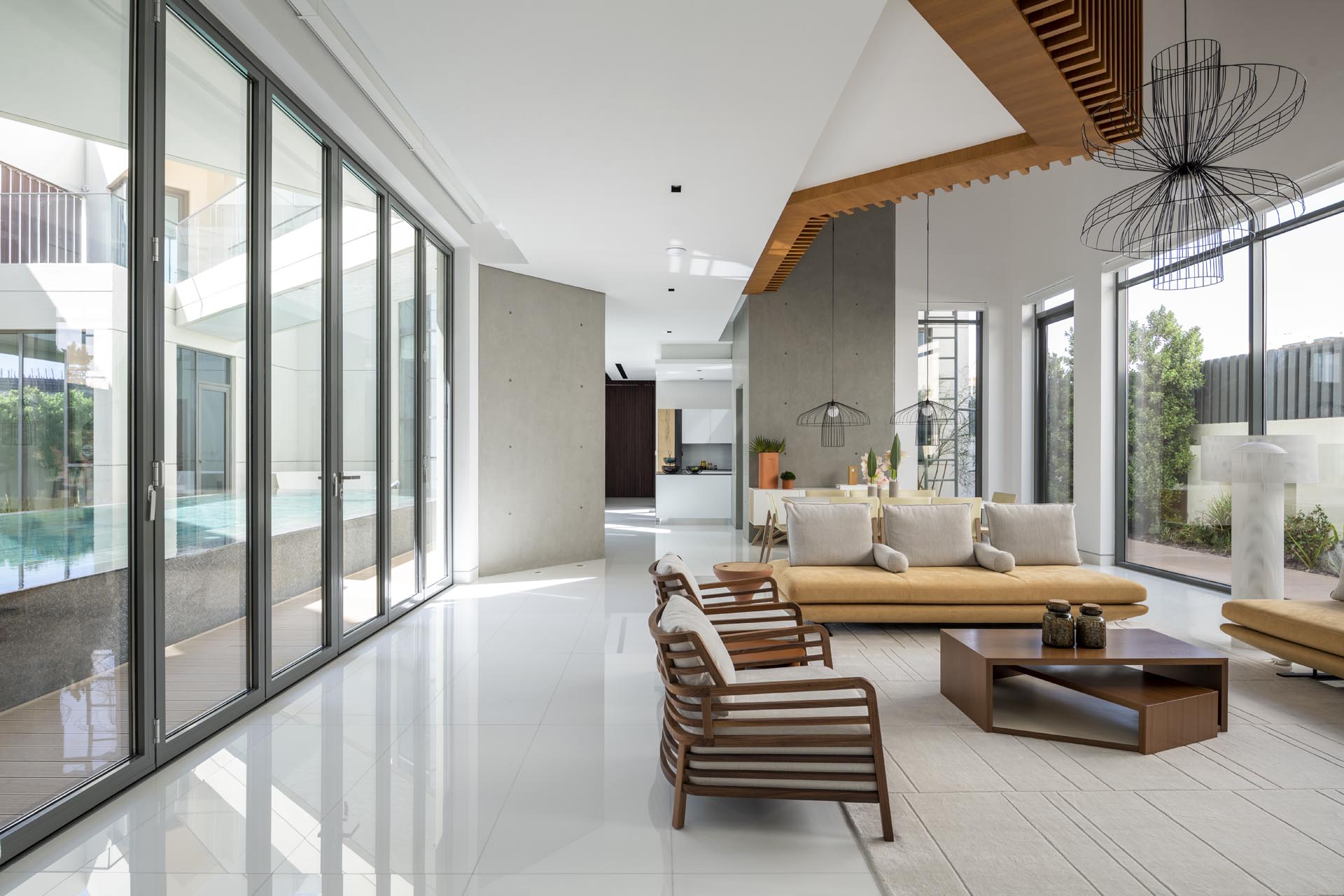
The villa also incorporates floating bridges connecting different parts of the house, as well as a symbolic wind tower that houses the staircase, which also brings in natural light during the day, illuminating the main atrium, and serves as a radiating light in the evening, attracting people inside without revealing too much of the house.
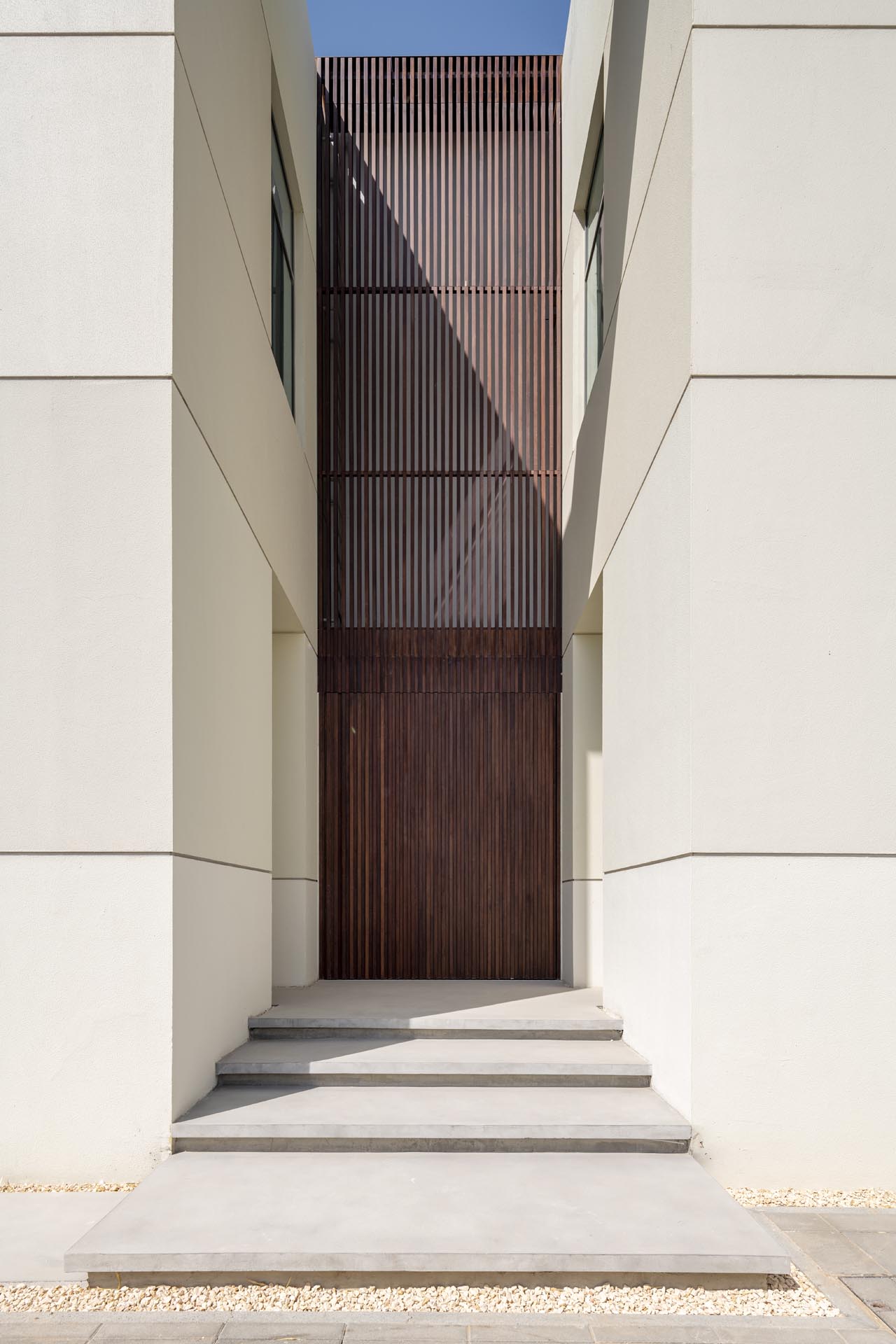
Another element that was vital in the forming of an Emirati housing model was the Qibla orientation, towards which all Muslims pray. “We wanted to create our own type of architectural vocabulary that is based on sacred principles related to Islamic culture,” Bukhash explains. “Because we believe that our daily lives are structured around prayer, it doesn’t make sense for something that dictates so much of your daily life to not be given importance and focus. At the end of the day, the function of every house is to be comfortable and convenient for the person living in it.”
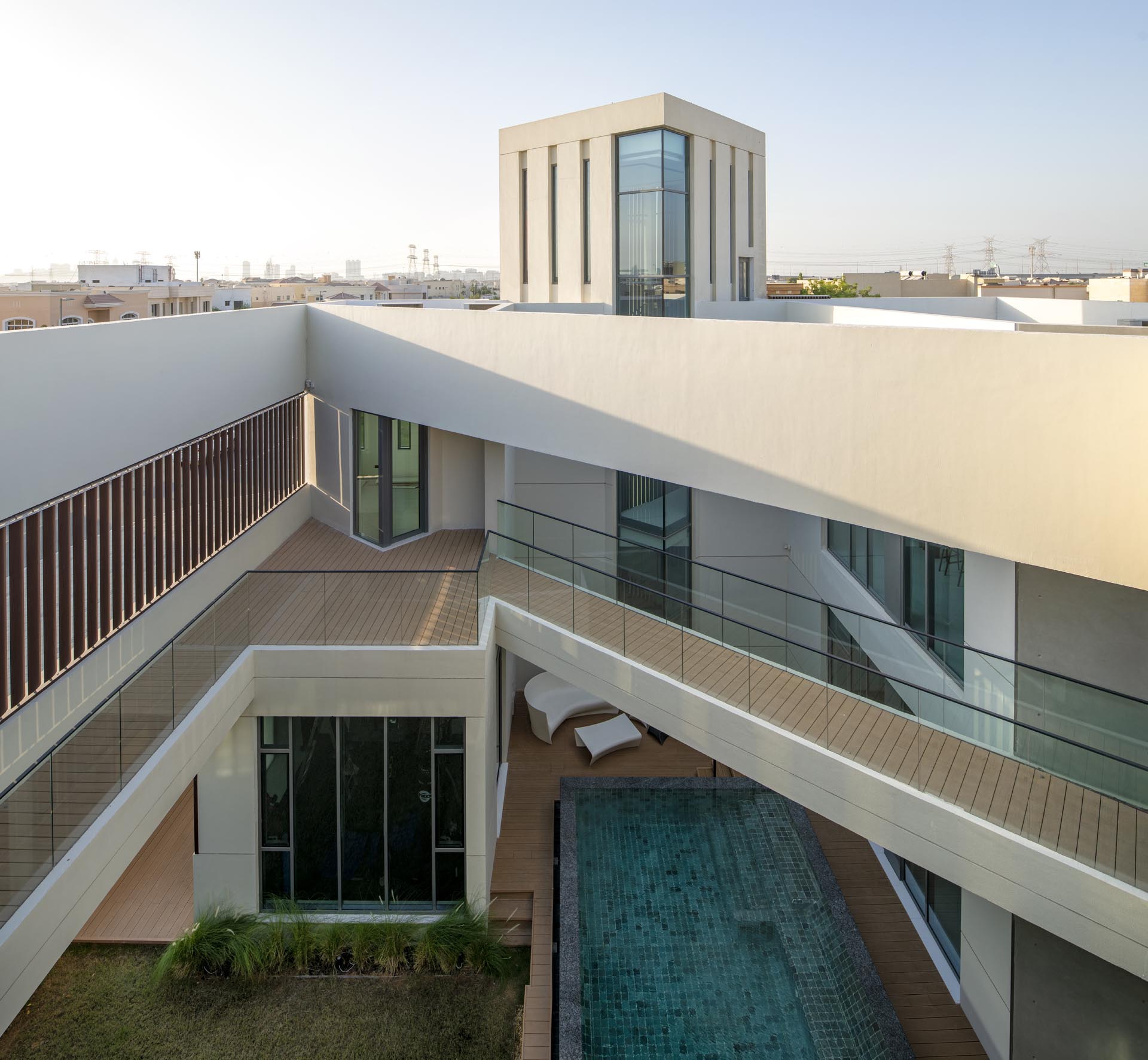
Therefore, while the ground floor is a perfect U-shape – which is very simple and modern in approach – it has been twisted along the Qibla axis on the first floor only, creating what appears to be a dichotomy between the ground and upper levels.
Among its many inspirations, perhaps the most interesting is the villa’s parallels with the Dubai Municipality building, designed by Kazuyuki Matsushita in 1979. Both feature a raised platform, a reflecting pool at their heart and minimal openings on the outside. Additionally, while in the research phase for the AB-House, Bukhash discovered that one of the columns of the Dubai Municipality building was off-grid as it was aligned perfectly with the prayer hall and the Qibla.
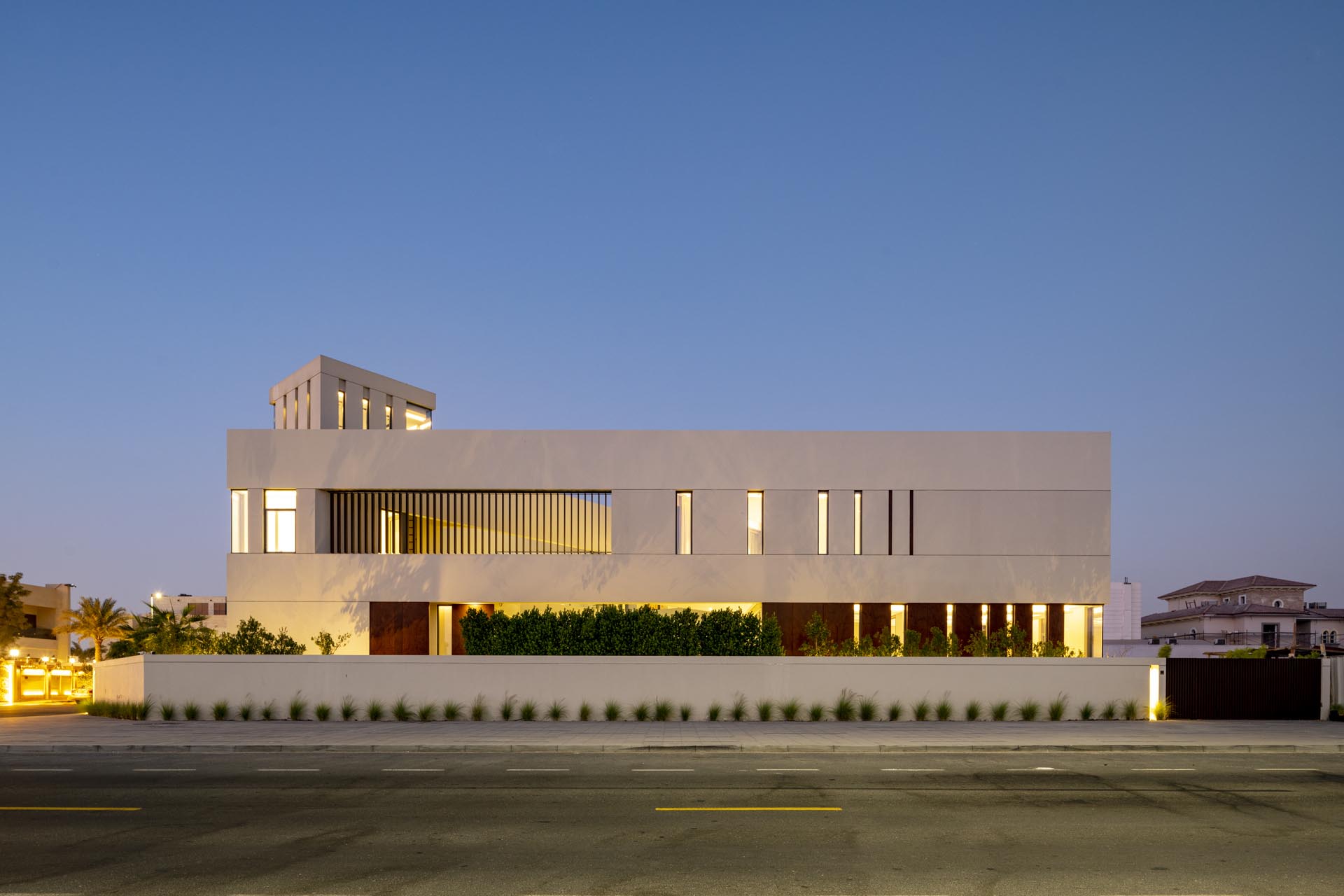
“What we have done is identify an architectural precedence which has been timelessly successful, taken symbolic references of our local architecture and put them together in a new and innovative manner that is relevant to our modern age, while also remaining inspired by modernist principles. Once we reassemble everything together, it becomes something that is perfectly in balance,” Bukhash describes.
He adds that, during the course of designing and building this villa, Archidentity has completed almost 15 villas. “This house is my life’s work,” Bukhash says.
Photography by Anique Ahmed
The Latest
Highlights of the Biennale Architettura 2025
We shine a light on the pavilions from the Arab world at the Venice Architecture Biennale, on display until Sunday 23 November 2025
Read ‘Bold Design’ – Note from the editor – July/August 2025
Read identity magazine's July/August 2025 edition on ISSUU or grab your copy at the newsstands.
Things to Covet in June 2025
Elevate your spaces with a pop of colour through these unique pieces
Designing Spaces with Purpose and Passion
We interview Andrea Savage from A Life By Design – Living & Branding on creating aesthetically beautiful and deeply functional spaces
Craft and Finesse
EMKAY delivers a bold and intricate fit-out by transforming a 1,800 sqm space into SUSHISAMBA Abu Dhabi, a vibrant multi-level dining experience
An Impressive Entrance
The Synua Wall System by Oikos offers modularity and style
Drifting into Summer
Perennials unveils the Sun Kissed collection for 2025
The Fold
Architect Rabih Geha’s collaboration with Iwan Maktabi
From Floorplans to Foodscapes
For Ayesha Erkin, architecture was never just about buildings, but about how people live, eat, gather and remember
Between Sea and Sky
Cycladic heritage, heartfelt hospitality and contemporary design converge on Deos Mykonos, designed by GM Architects
A Fresh Take on ’70s Style
Curved shapes and colourful artworks bring vibrancy to this contemporary home with mesmerising nature views




