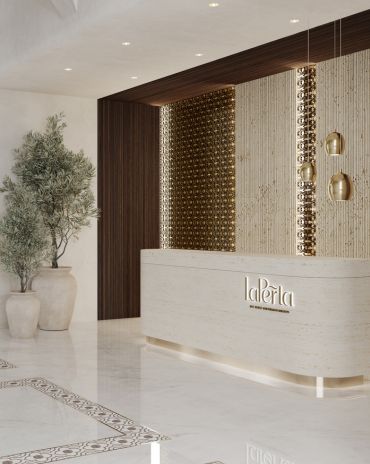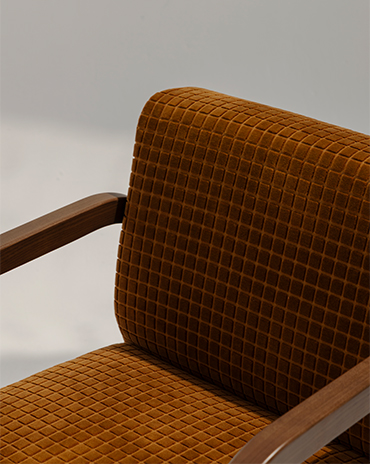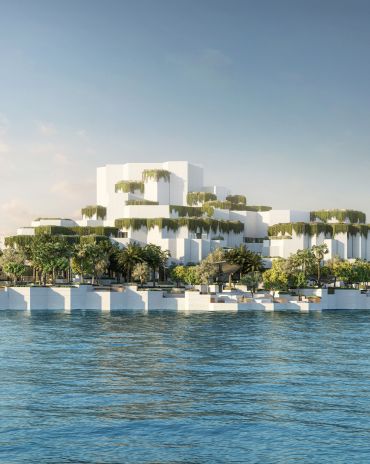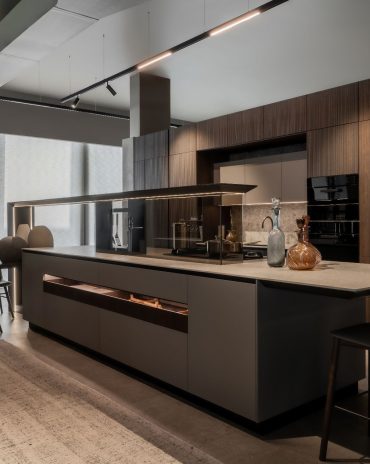Copyright © 2025 Motivate Media Group. All rights reserved.
A workplace that prioritises comfort & productivity by H2R
Prompted by the desire to prioritise the evolving needs of employees, H2R redesigns this DIFC headquarters.
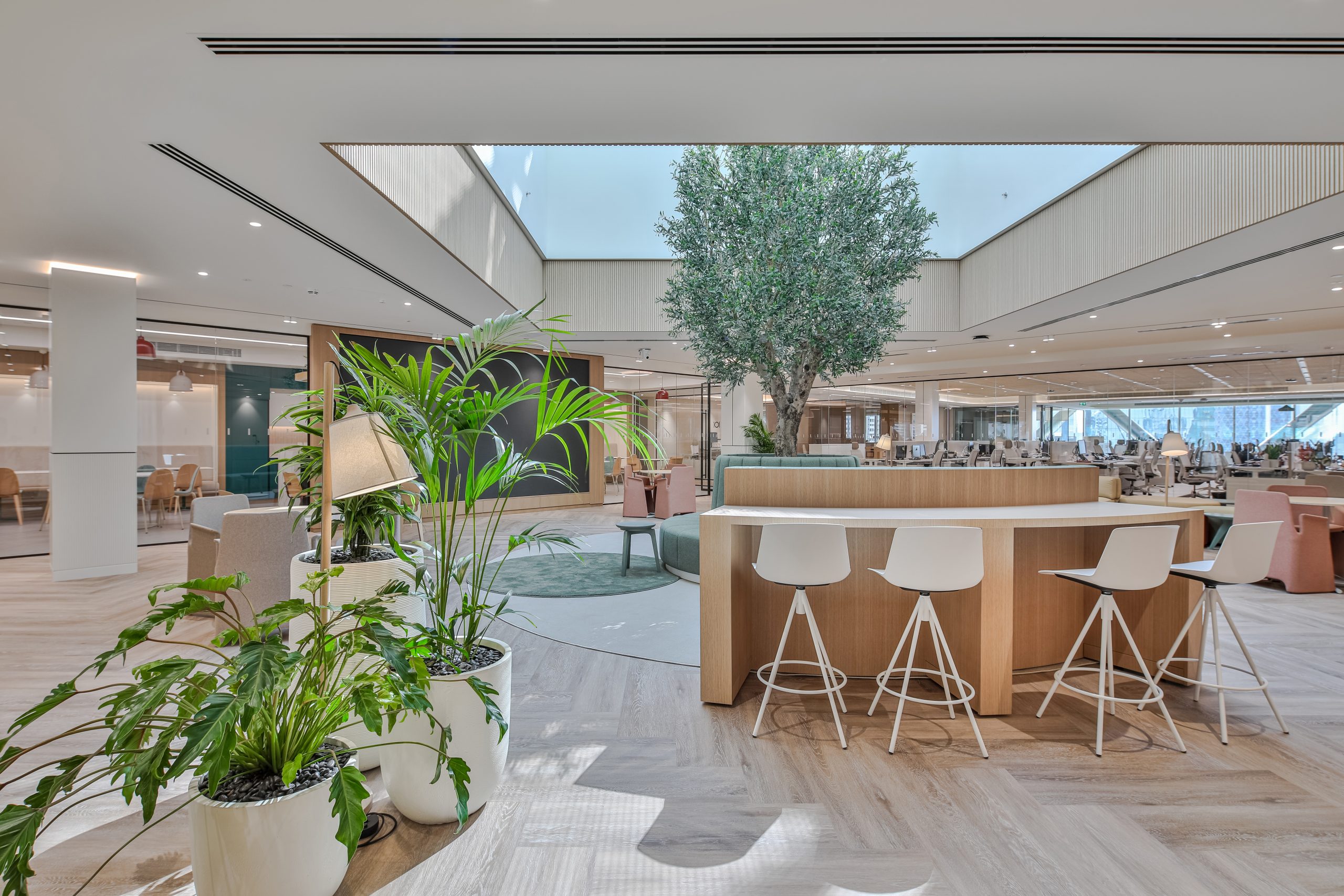
Inspired by the rapidly evolving development of Dubai, the redesign of H2R Design’s DIFC headquarters embodies the innovation, and expansion of the dynamic city, matching its spirit within the interiors of the office. The most important objective of the redesign was to boost an efficient, hospitable, and productive work environment, in which the comfort and needs of employees are prioritised. During their time at work, employees can enjoy the newly enhanced design features and work more efficiently.
With special attention to the selection of materials, neutral tones are used to promote a calm and serene environment, with pops of colour for inspiration and focus. Playing with linear and curved forms, this deliberate design choice when paired with the materials, ensures a conducive working atmosphere. Additionally, the forms reinforce a dynamic, bright, and open ambiance. Every workstation is thoughtfully positioned to take advantage of the stunning views of Dubai’s skyline, which includes the architectural landmark, the Museum of The Future.
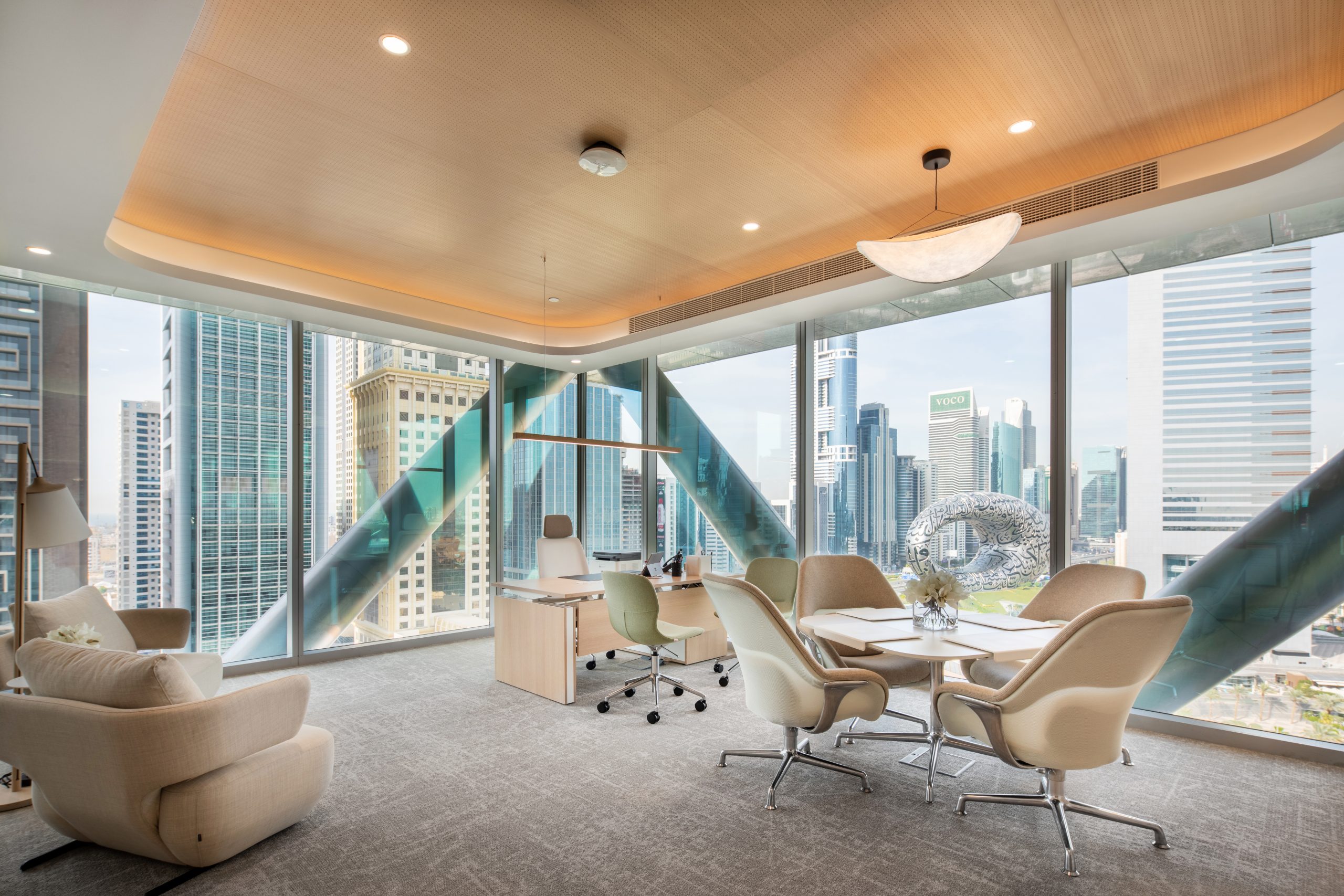
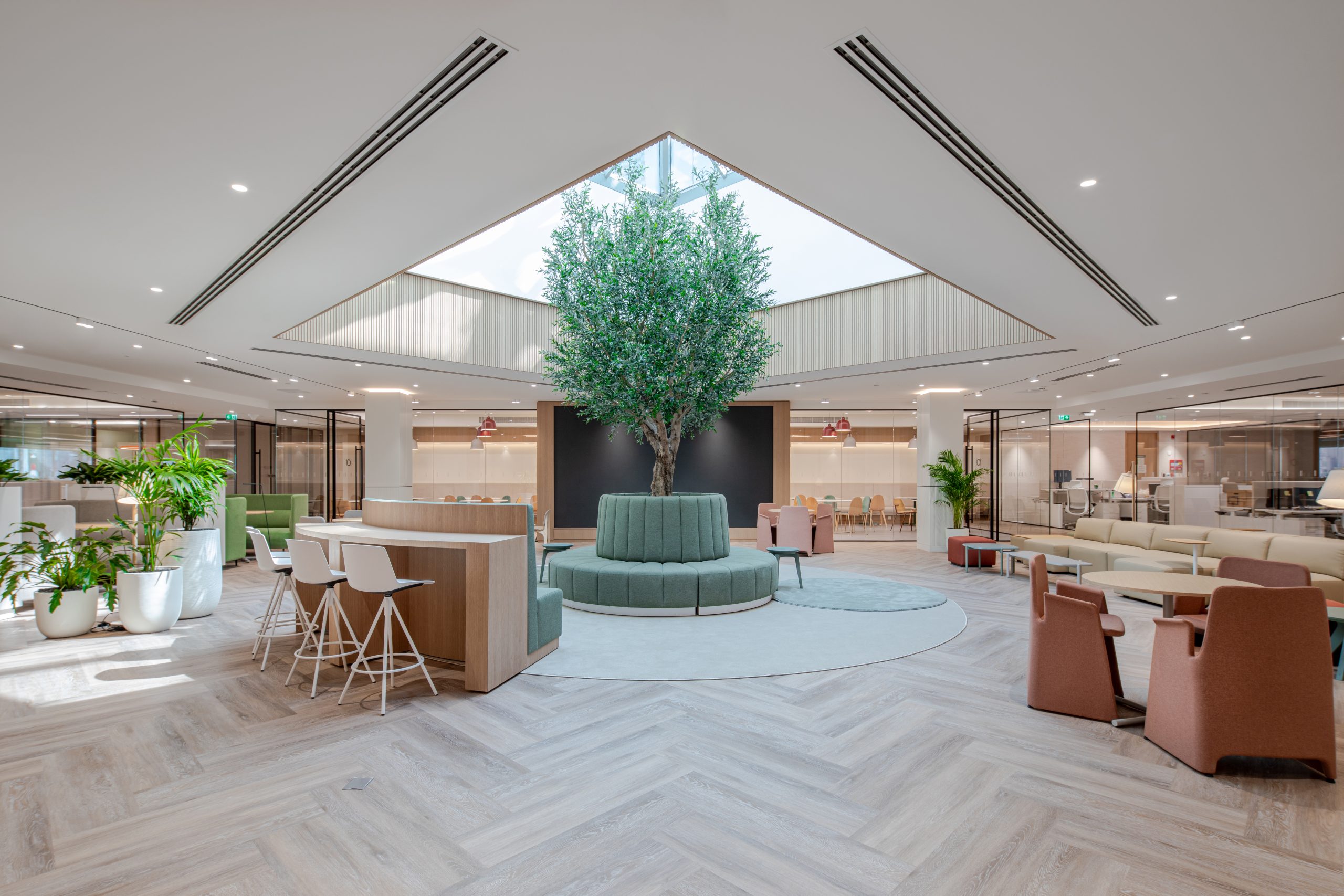
Placed in the centre area, an ornate tree encircled by a blue seating area invites you into the atmosphere and stands as the focal feature of the office. The tree and additional plant pots offer a natural element to the interior and support a biophillic design concept that fosters creativity and well-being. Complementing this vibe, the herringbone oak flooring is strategically positioned to resemble arrows directing visitors into the space. The centre area is completed with a skylight, which lets natural light flood the office and gives it a spacious, airy appearance.
H2R Design’s furniture selection comprises a variety of seating areas with neutral tones interspersed with the occasional pop of colour used to highlight specific areas. The furniture arrangement stands out in this room because it encourages collaboration through its selection of informal seating areas, including a beige wrap-around couch, warm-toned armchairs, and minimalist stools. The arrangement allows for smooth movement throughout the space and complements the overall theme of the redesign.
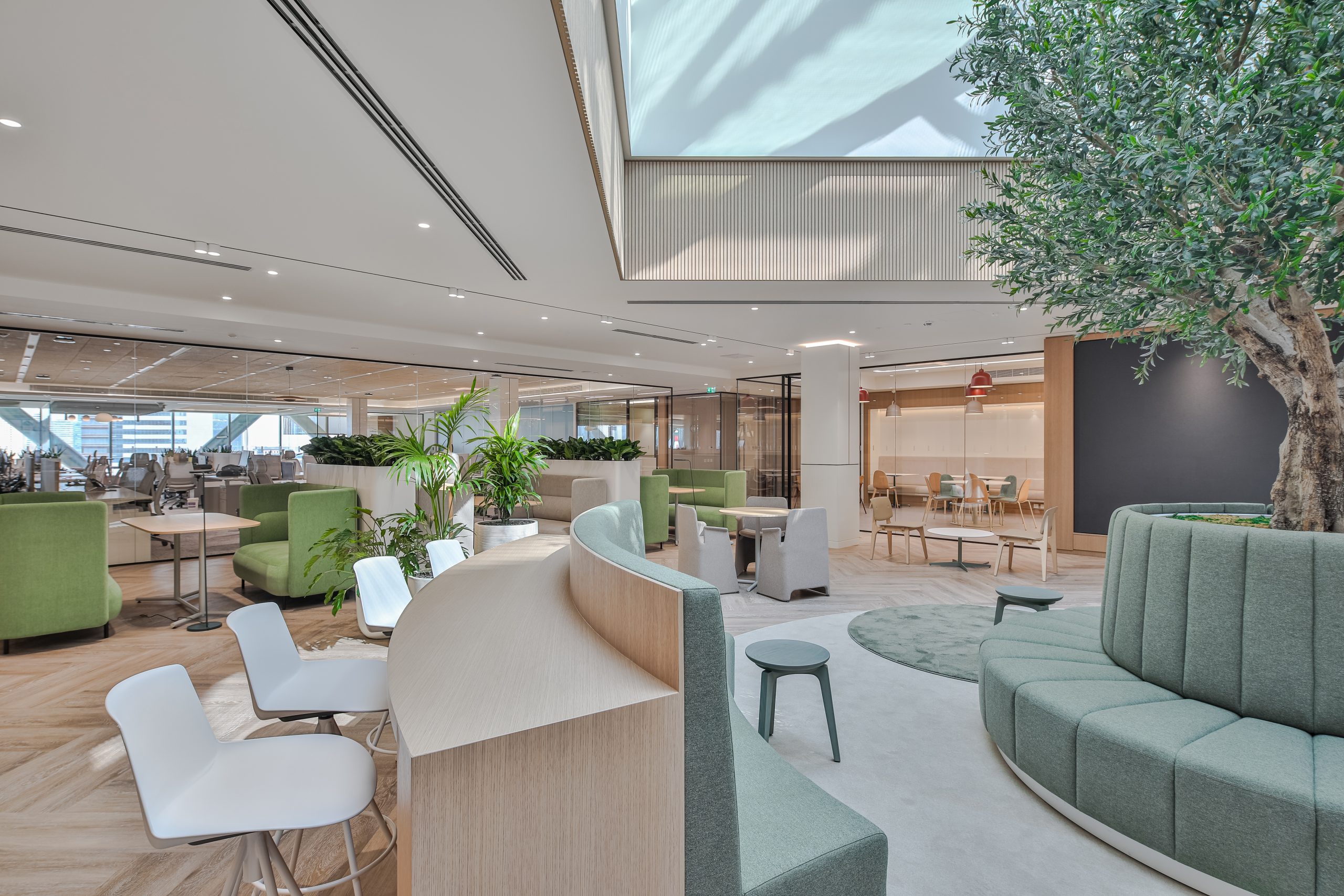
Prioritising employee comfort and needs meant H2R had to find the ideal balance between design and functionality. The central breakout and collaboration rooms include adjustable partitions that enable flexible configurations or impromptu meetings and workshops. Glass windows and doors help divide areas throughout the office without appearing overt. The glass-enclosed “Focus Pods” provide a quieter, more private area for individual work. Darker and more saturated colours are used to define the pods, visually separating them from the rest of the open-plan space.
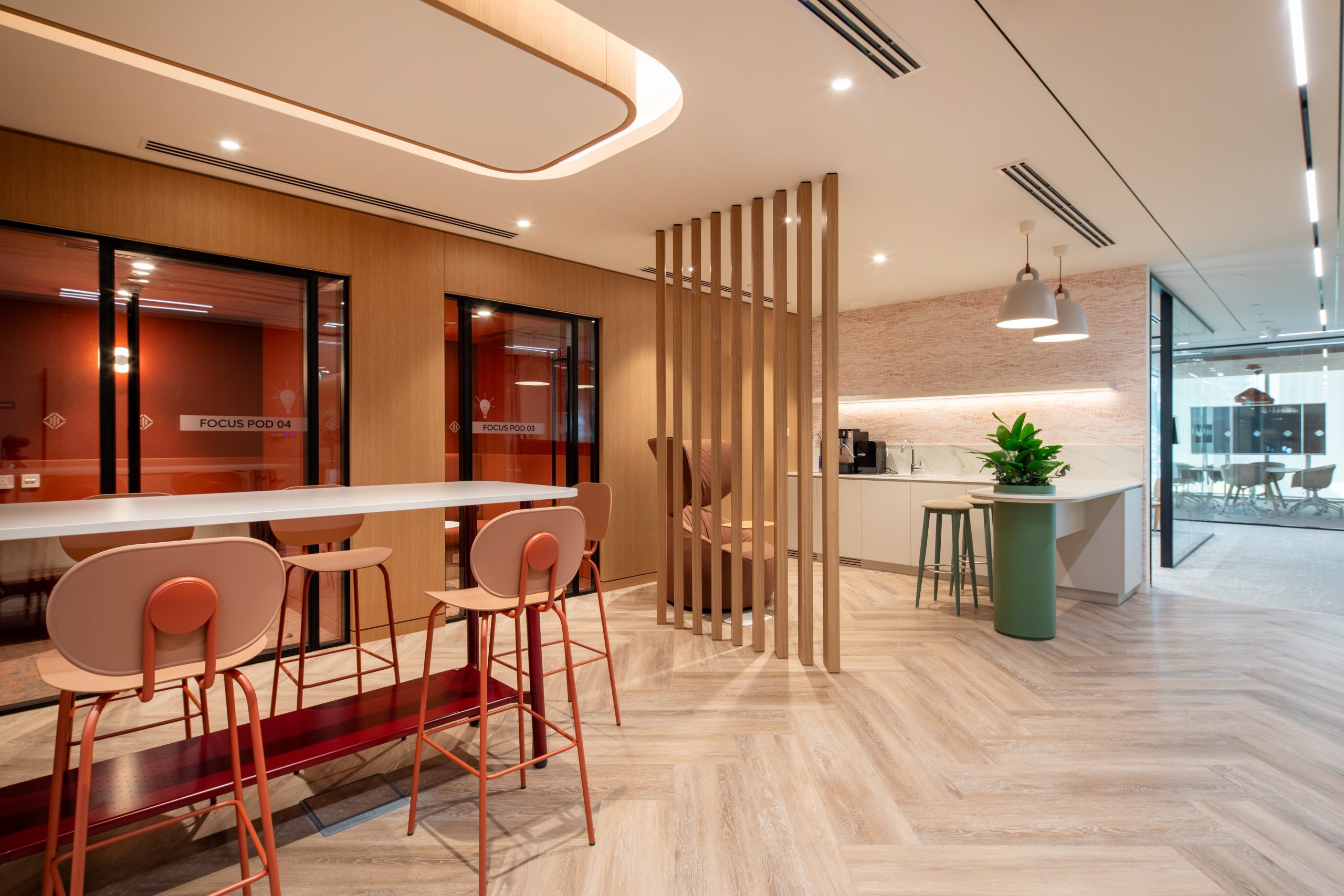
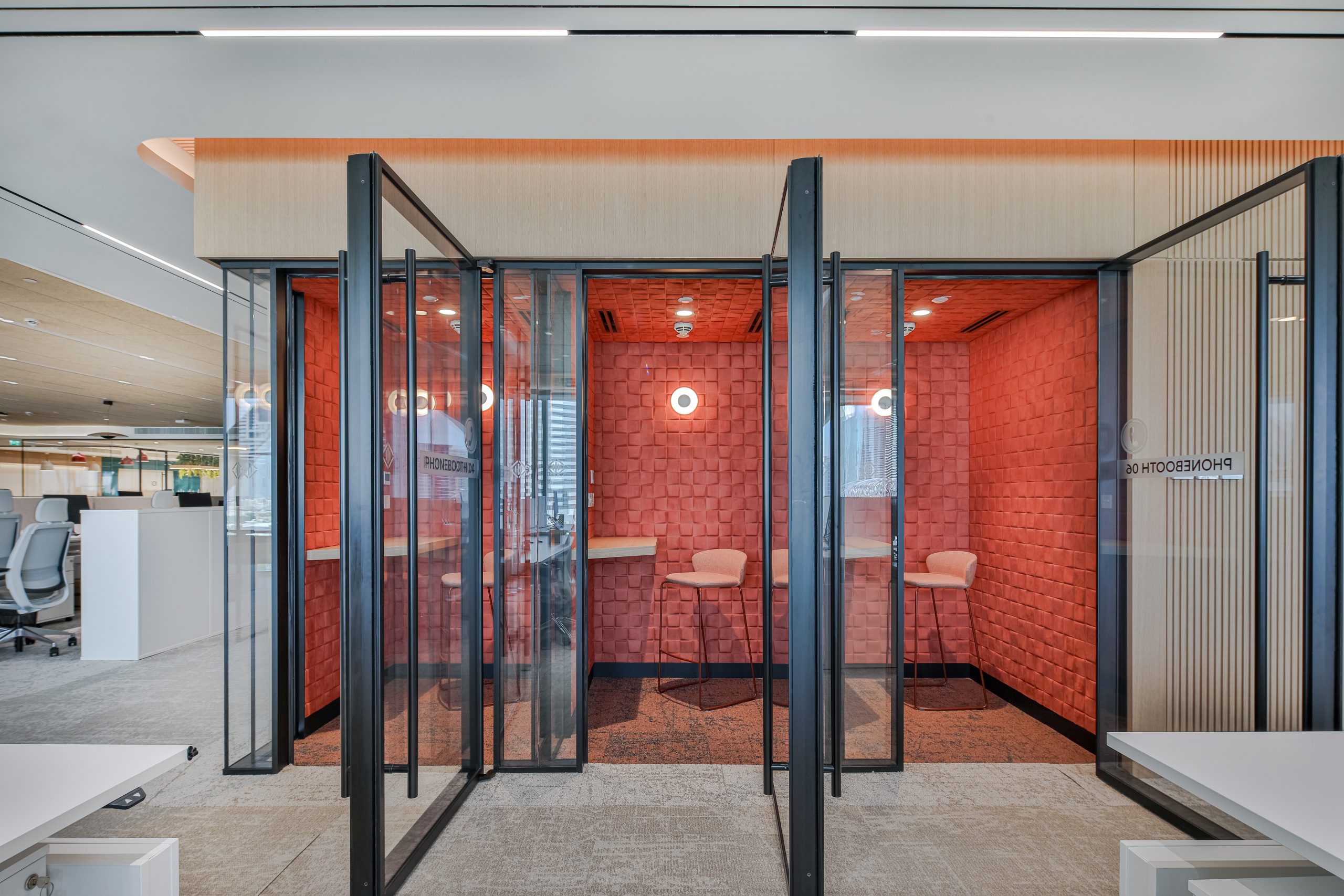
Hasan Roomi, Co-Founder of H2R, said “Our goal was to create the office of the future, where employees are not just motivated to work but also find comfort and inspiration in their surroundings. This project reflects our commitment to creating a workspace that aligns with the evolving needs of the modern employee, and we believe it sets a new standard for office design in the region”.
H2R redesigning was successful in fulfilling the need for extra workstations and meeting rooms by optimising space and efficiency through a modular design and providing flexible spaces with semi-adaptable furniture to enhance teamwork and communication. The design balances functionality and aesthetics, positioning natural tones, and greenery to create a warm, contemporary workstation.
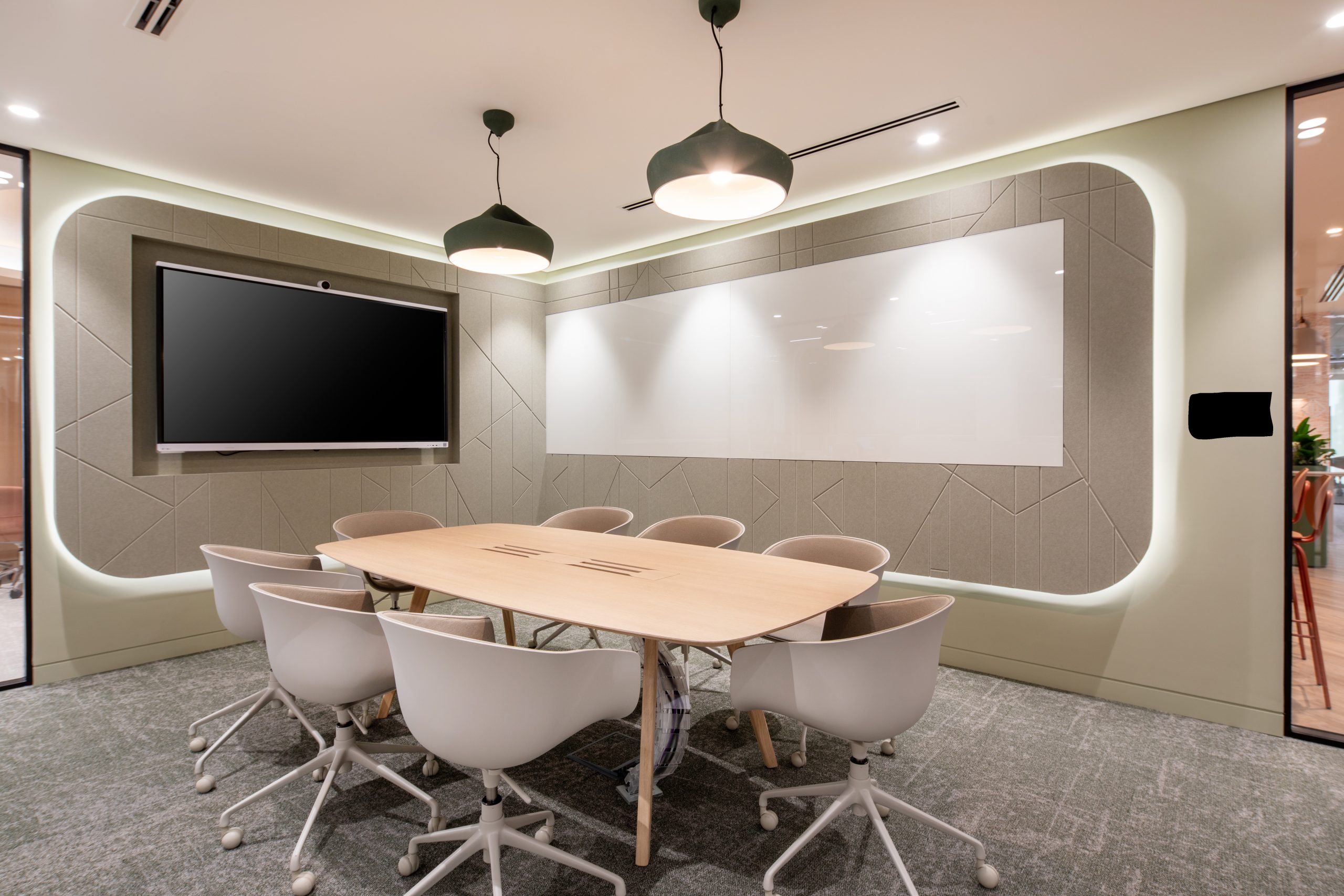
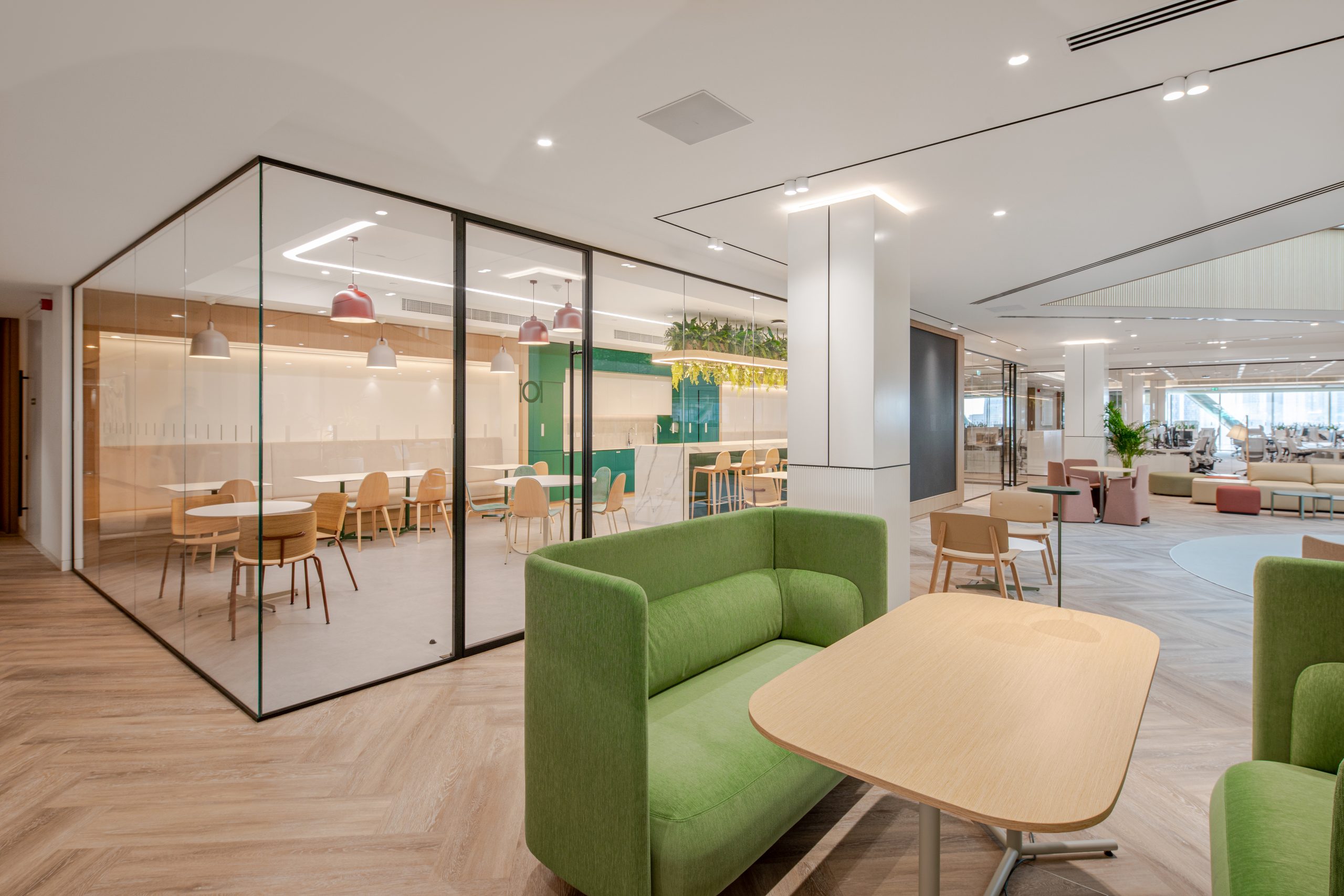
Read more interior features here.
Photography by Yasser Ibrahim
The Latest
A New Standard in Coastal Luxury
La Perla redefines seaside living with hand-crafted interiors and timeless architecture
Things to Covet
Here are some stunning, locally designed products that have caught our eye
An Urban Wadi
Designed by Dutch architects Mecanoo, this new museum’s design echoes natural rock formations
Studio 971 Relaunches Its Sheikh Zayed Showroom
The showroom reopens as a refined, contemporary destination celebrating Italian craftsmanship, innovation, and timeless design.
Making Space
This book reclaims the narrative of women in interior design
How Eywa’s design execution is both challenging and exceptional
Mihir Sanganee, Chief Strategy Officer and Co-Founder at Designsmith shares the journey behind shaping the interior fitout of this regenerative design project
Design Take: MEI by 4SPACE
Where heritage meets modern design.
The Choreographer of Letters
Taking place at the Bassam Freiha Art Foundation until 25 January 2026, this landmark exhibition features Nja Mahdaoui, one of the most influential figures in Arab modern art
A Home Away from Home
This home, designed by Blush International at the Atlantis The Royal Residences, perfectly balances practicality and beauty
Design Take: China Tang Dubai
Heritage aesthetics redefined through scale, texture, and vision.
Dubai Design Week: A Retrospective
The identity team were actively involved in Dubai Design Week and Downtown Design, capturing collaborations and taking part in key dialogues with the industry. Here’s an overview.
Highlights of Cairo Design Week 2025
Art, architecture, and culture shaped up this year's Cairo Design Week.





