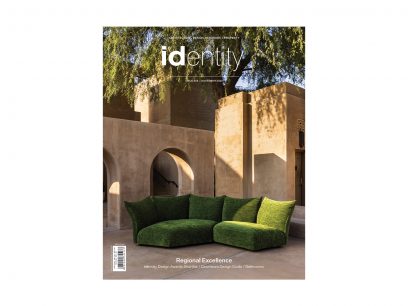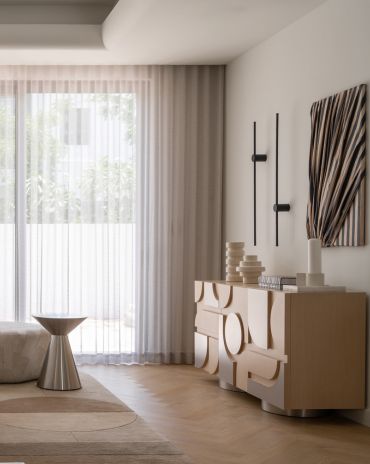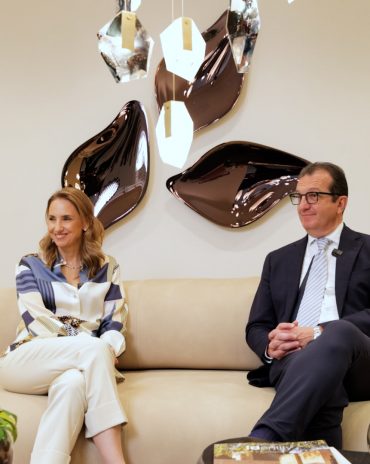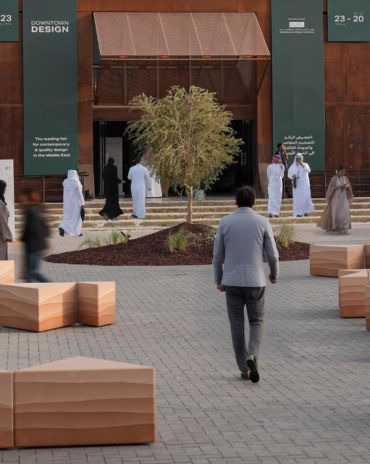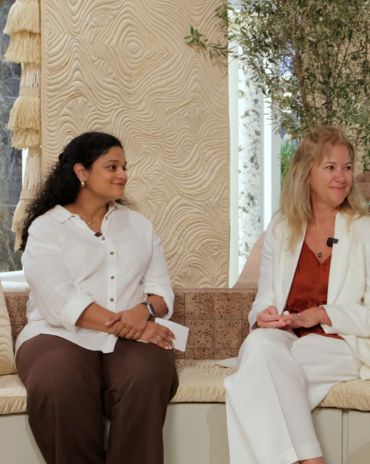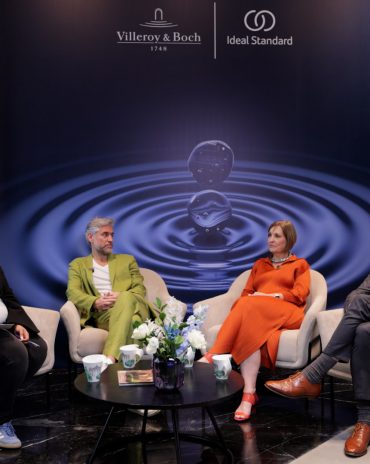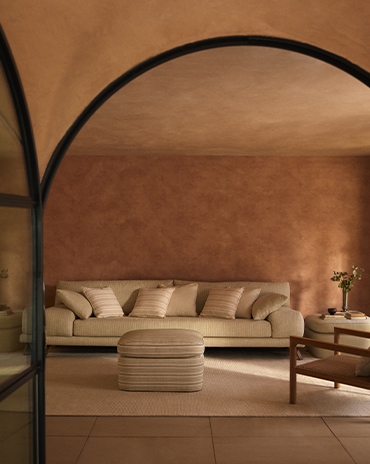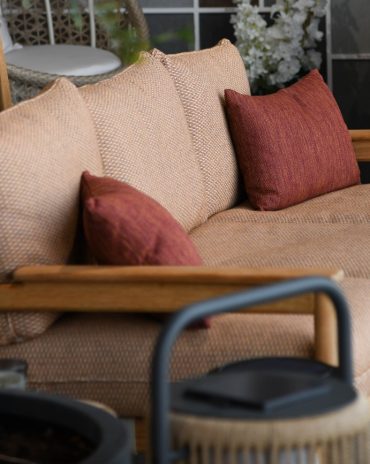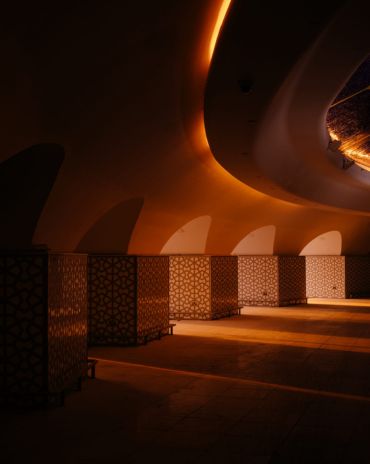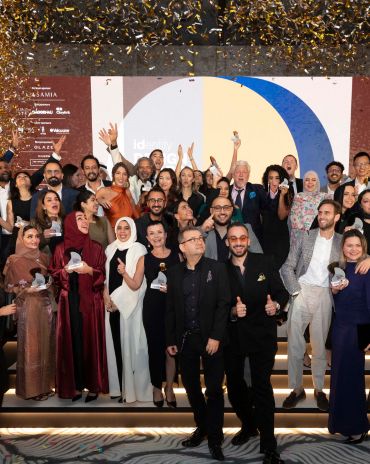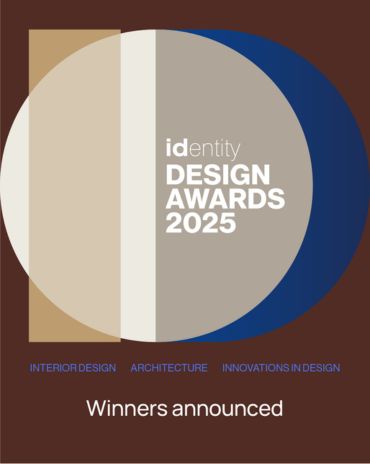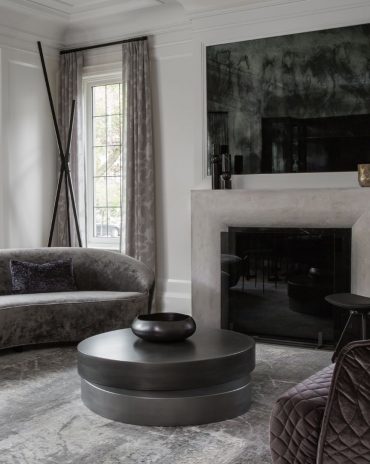Copyright © 2025 Motivate Media Group. All rights reserved.
A Haven of Wellbeing
French-Australian architect Oliver Du Puy drew inspiration from American painter Mark Rothko and the work of Japanese architect Kazuo Shinohara to create this Melbourne sanctuary for a busy woman
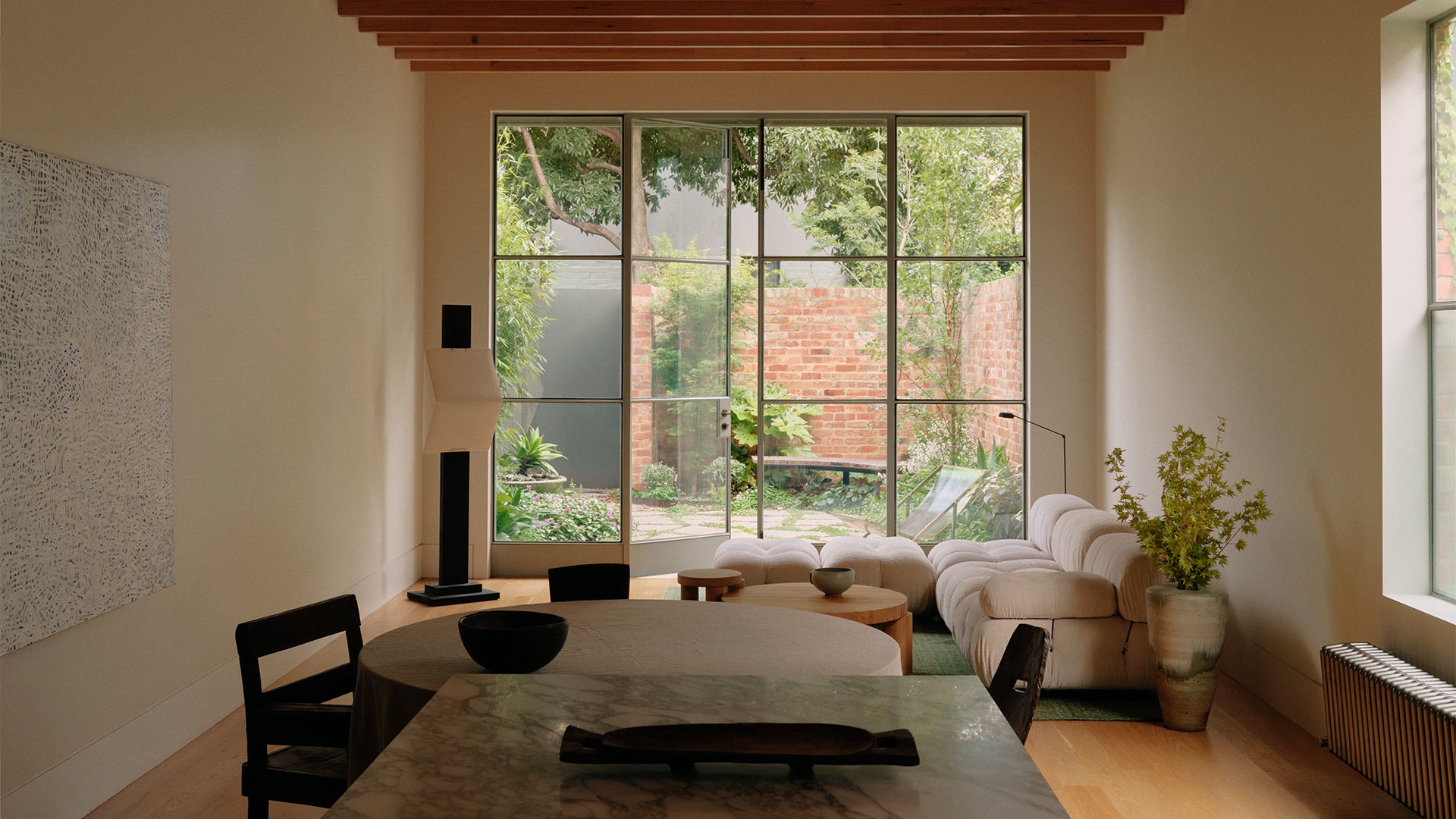
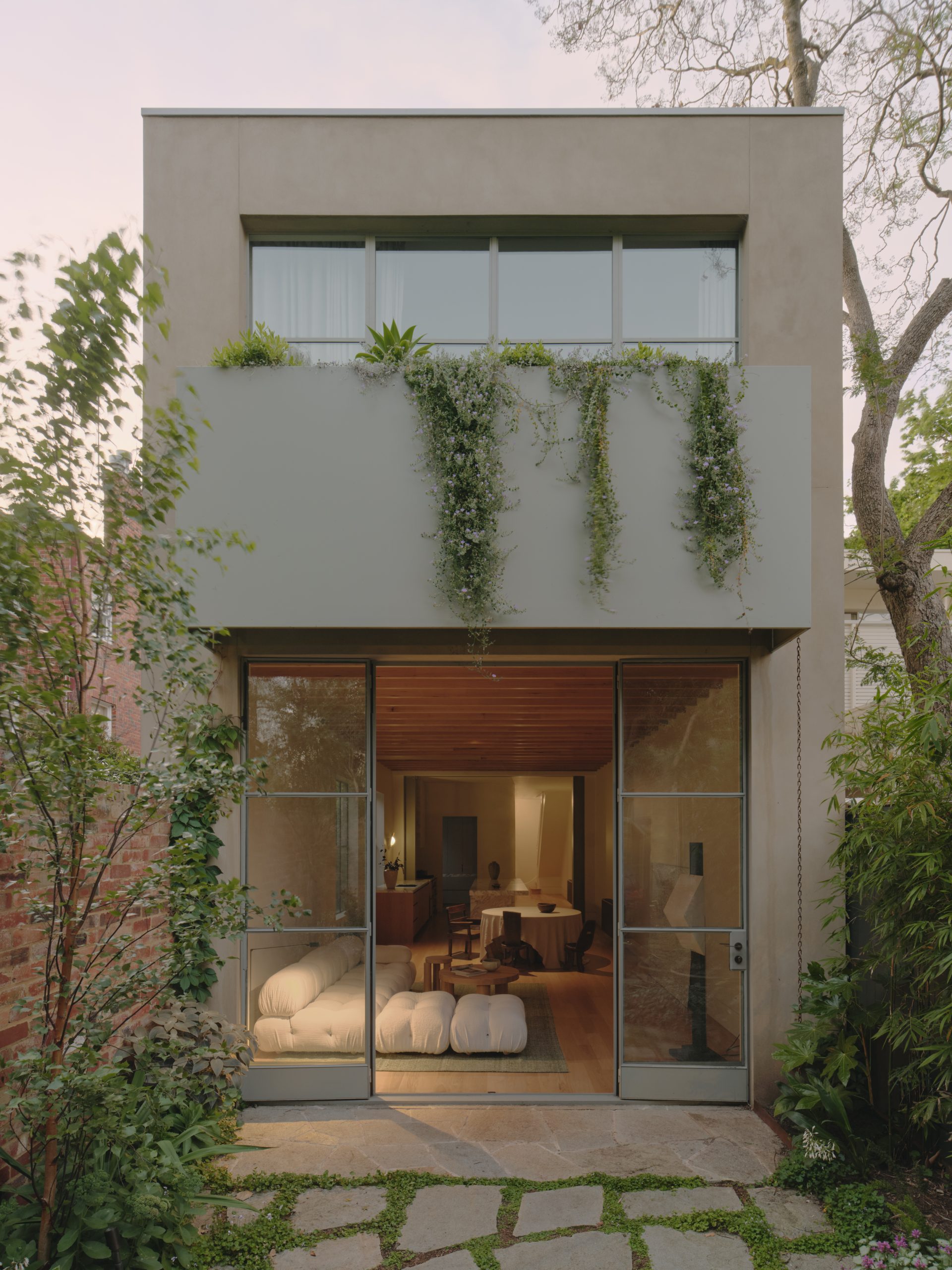
The architect used an expressed timber ceiling and referred to the work of Kazuo Shinohara to complete his creative vision
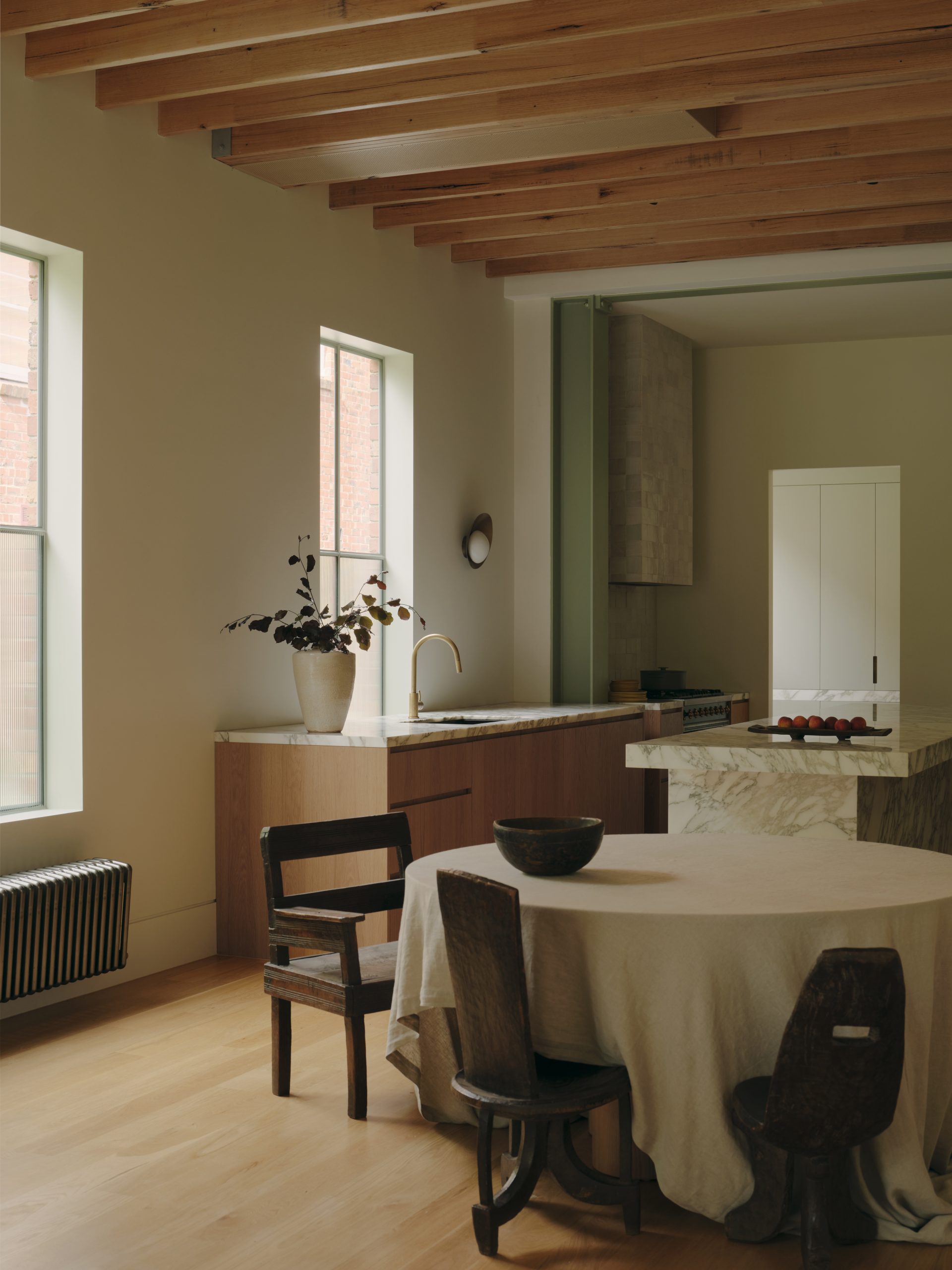
After growing up between Paris and Melbourne, Australia, Oliver Du Puy trained under Norman Foster in London, as well as Kengo Kuma and Jun’ya Ishigami in Tokyo. Today, he is based in Sydney, where he runs his eponymous architecture and interiors studio. These diverse influences are all reflected in one of his latest endeavours: a historic Victorian terrace house from 1889 by acclaimed firm Reed, Henderson and Smart (now Bates Smart). Originally built for the foreman of Mutual Store Ltd, Melbourne’s first department store (established in 1872), the property was transformed for a New Zealand woman with two young adult children and a West Highland terrier. Du Puy took care of reconfiguring and extending the home while celebrating many of the original period details that needed to be reintroduced or revealed again after being covered up or removed throughout time, such as the ceiling roses, fireplaces and cornices. Meanwhile, the architect delicately added contemporary touches throughout.

Rothko’s work helped inform the colour field gradations throughout the home
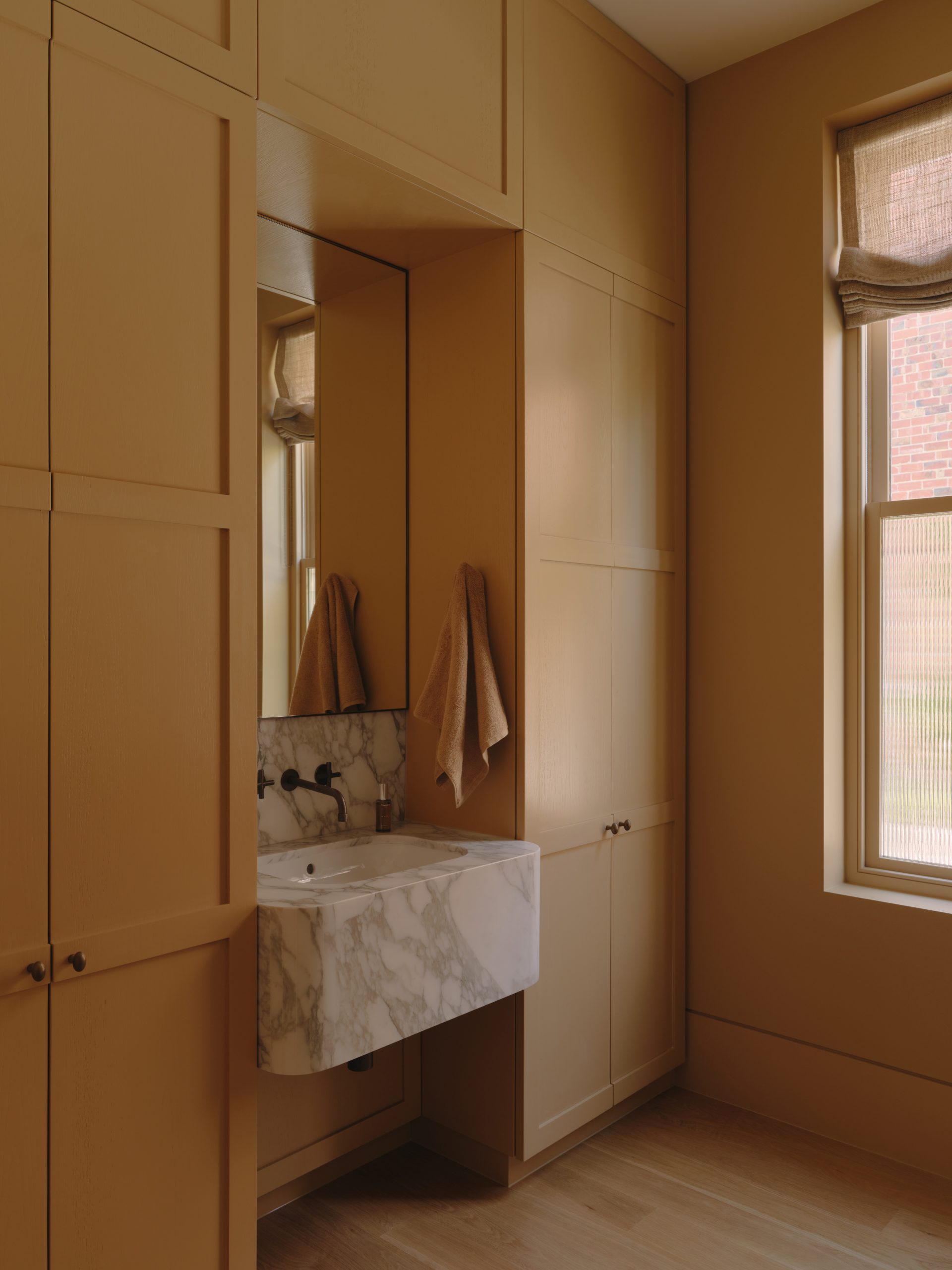
Du Puy used natural, breathable internal finishes, such as custom waterproof béton ciré (with origins in North Africa) in the bathrooms, to help regulate air quality
“In the words of the Victorian-era art critic John Ruskin, ‘We don’t want our buildings merely to shelter us; we also want them to speak to us’,’” says Du Puy, who honoured this statement. Attached on one side, the site of the house borders the Royal Botanic Gardens in the inner Melbourne suburb of South Yarra. Light-filled, serene and warm, the spaces exude a tranquil energy while being vibrant at the same time. “[The homes we design] are a reprieve from the stresses of everyday life, where one can find balance, wellness and comfort,” the architect explains. “We have a particular interest in the domestic rituals of living (such as bathing and cooking).”
Du Puy used natural, breathable internal finishes, such as lime-based paints from Farrow & Ball and custom waterproof béton ciré (with origins in North Africa) in the bathrooms, to help regulate air quality. “Our philosophy is centred on eliminating the harmful toxins and substances prevalent in most new construction and providing healthier alternatives derived from nature,” he says.
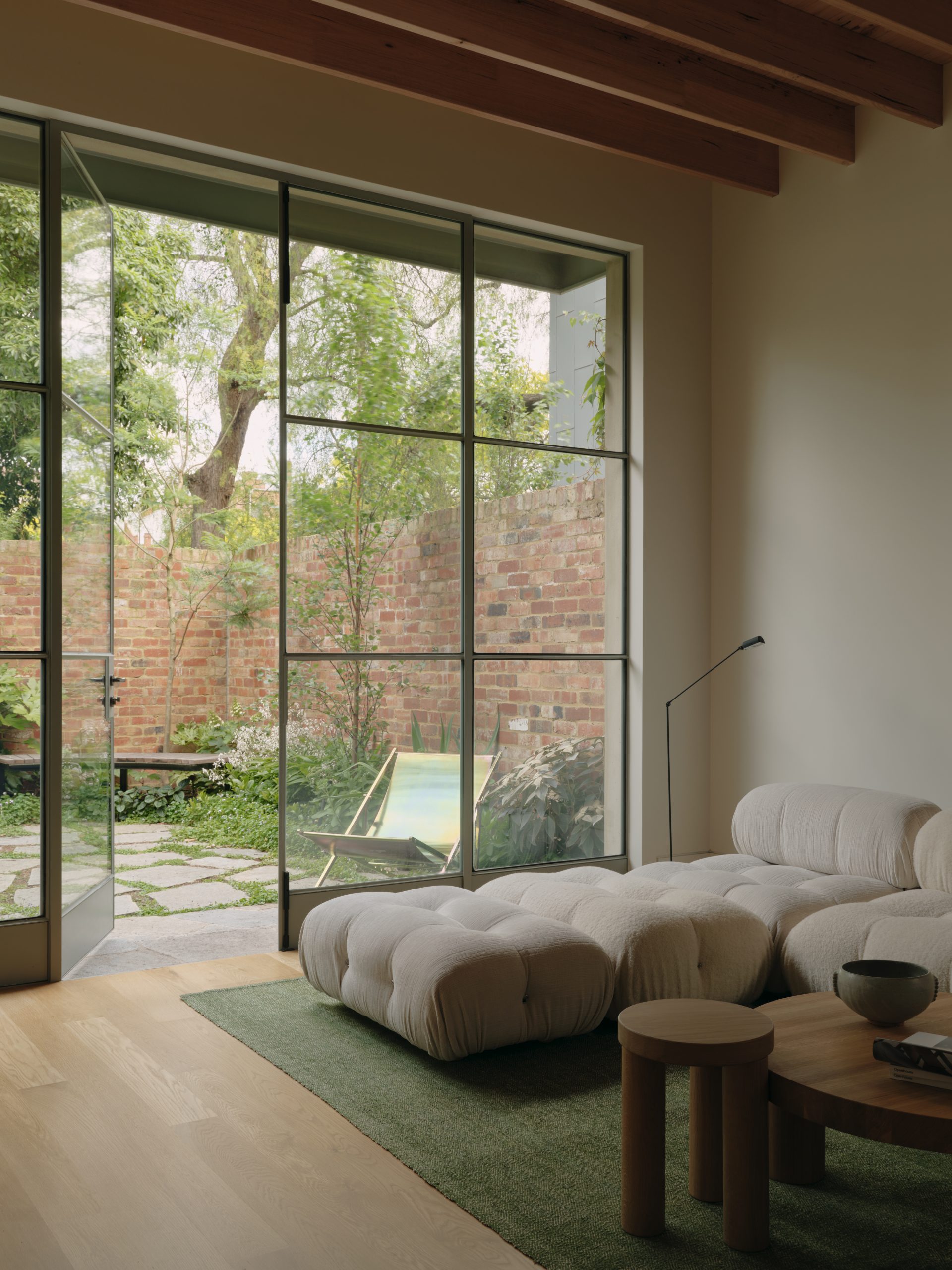
Light-filled, serene and warm, the spaces exude a tranquil energy
Optimising the environmental performance of the home, and minimising embodied energies and construction waste, was also key. For example, the original clay bricks that were removed during the work were salvaged and reused in the project. Solar photovoltaic power and verdant views – to create visual connection to the landscape thanks to the careful placement of new steel windows and doors utilising a combination of clear and opaque glazing – reflect the sustainable character of the house, too. “Rothko’s work helped inform the colour field gradations throughout the home – spaces within spaces – grey-greens, mustards and pinks,” says Du Puy, who collaborated with Mardi Ola for the palette.
Drawing inspiration from his time working in Japan, the architect opted for an expressed timber ceiling and referred to the work of Kazuo Shinohara to complete his creative vision. “I was particularly interested in exploring the Japanese architect’s symmetrical spatial compositions but at the same time in finding the poetic quality that fuses simplicity and surprise, the ordered and the unexpected,” says Du Puy. “This manifests through gentle expressions of colour, curves, expressed structure and heritage features.” Perfectly balancing proportion, material and light, this home “feels like a sanctuary from the outside world,” concludes the architect.
View more homes here.
The Latest
The Edge of Calm
This home in Dubai Hills Estate balances sculptural minimalism with everyday ease
In conversation with Karine Obegi and Mauro Nastri
We caught up with Karine Obegi, CEO of OBEGI Home and Mauro Nastri, Global Export Manager of Italian brand Porada, at their collaborative stand in Downtown Design.
An interview with Huda Lighting at Downtown Design
During Downtown Design, we interviewed the team at Huda Lighting in addition to designers Tom Dixon and Lee Broom.
Downtown Design Returns to Riyadh in 2026
The fair will run its second edition at JAX District
Design Dialogues with KOHLER
We discussed the concept of 'Sustainable Futures' with Inge Moore of Muza Lab and Rakan Jandali at KCA International.
Design Dialogues with Ideal Standard x Villeroy & Boch
During Dubai Design Week 2025, identity held a panel at the Ideal Standard x Villeroy & Boch showroom in City Walk, on shaping experiences for hospitality.
A Touch of Luxury
Here’s how you can bring both sophistication and style to every room
Outdoor Living, Redefined
Messara Living and Vincent Sheppard Unveil “Outdoor at Its Best 2026”
NOMAD Opens Its Doors in Abu Dhabi’s Iconic Terminal 1
A modernist landmark is reimagined as a global stage for collectible design, contemporary art, and cultural dialogue.
In photos: Winners at the identity Design Awards 2025
Presenting the winners of 2025 identity Design Awards.
Identity Design Awards 2025 – Winner’s List
Here are the winners of the identity design awards 2025
Hogg’s Hollow
Set along the bend of a quiet river and sheltered within a mature, tree-lined enclave of Toronto, this riverside residence offers a dialogue between structure and softness, restraint and warmth



