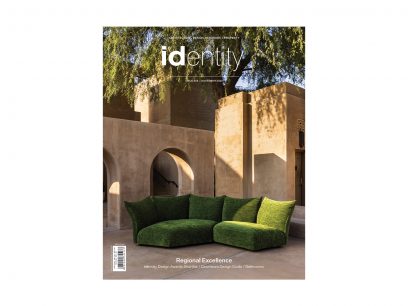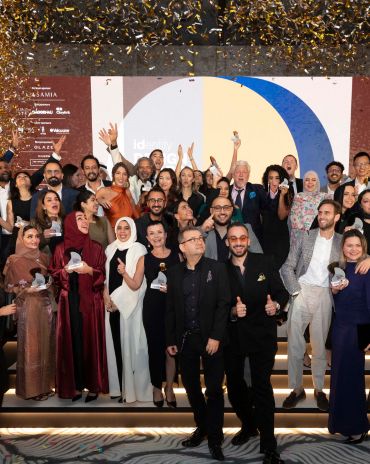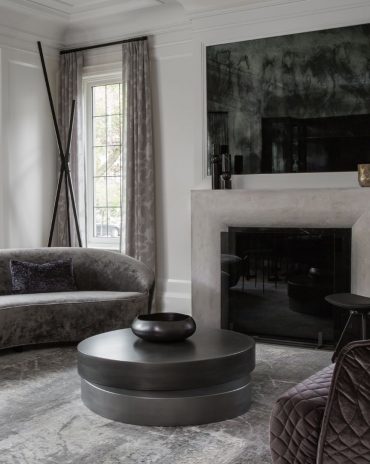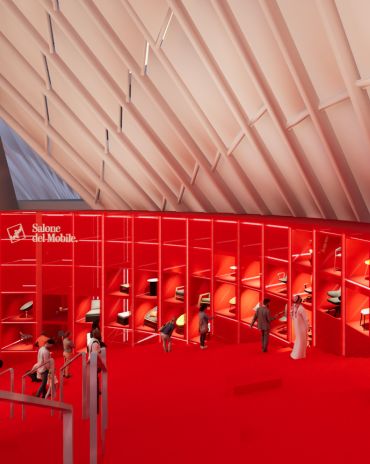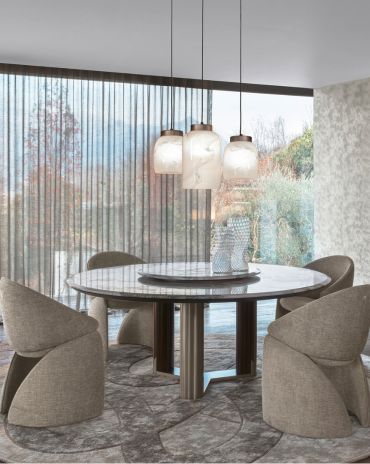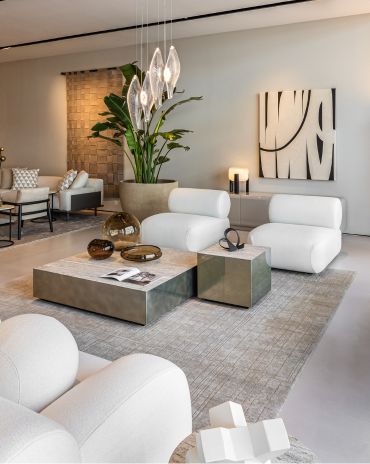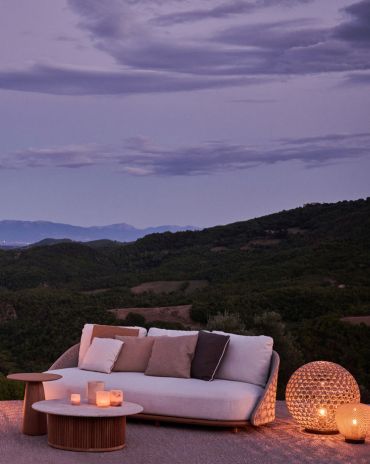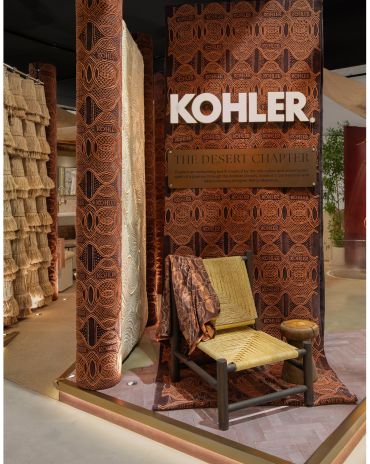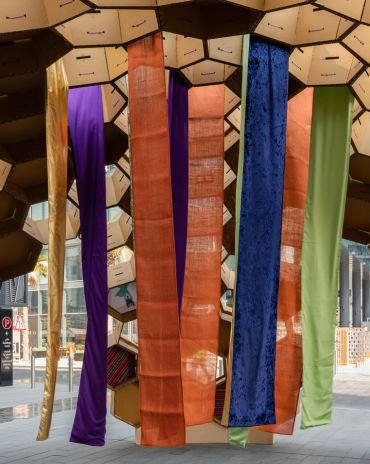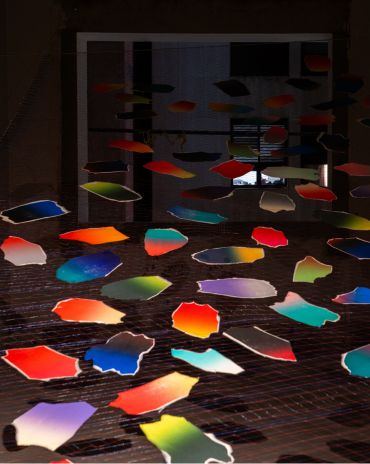Copyright © 2025 Motivate Media Group. All rights reserved.
A Collector’s Dream Home
Designed by Liu Hong of Y&J Design, this six-story residence in Shanghai balances function, emotion and immersive experience
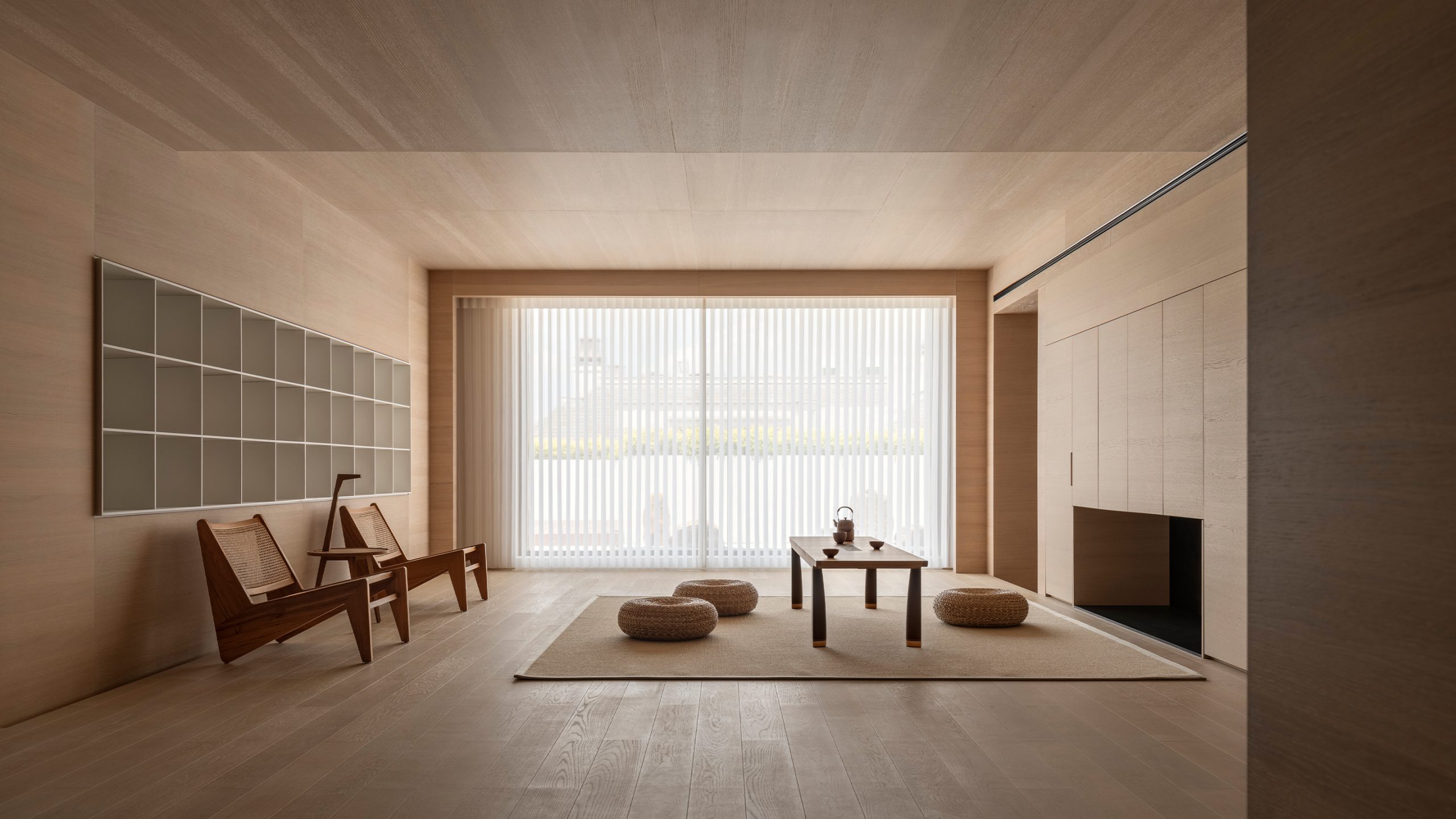
A bold architectural fusion of three urban villas into a 3,000-square metre sanctuary, this ‘Shanghai Art Villa’ redefines private residential design through art, music and a minimalist spirit. With a vision shaped by five years of design evolution, the project serves a highly educated, art-collecting couple returning from years abroad – people who value not only visual and auditory culture but also the joy and wellbeing of their four children.
The result is a holistic experience that transcends conventional living spaces, combining the vertical complexity of a boutique hotel with the intimacy and mindfulness of a private sanctuary.
At the core of the transformation lies a soaring seven-metre-high atrium that stitches the original villas together. More than an architectural device, it’s a sculptural statement. Beyond, sunken courtyards, rhythmic wall compositions and curated sightlines form a space where every step reveals a new perspective; a cinematic ‘change of scenery’ in vertical form.
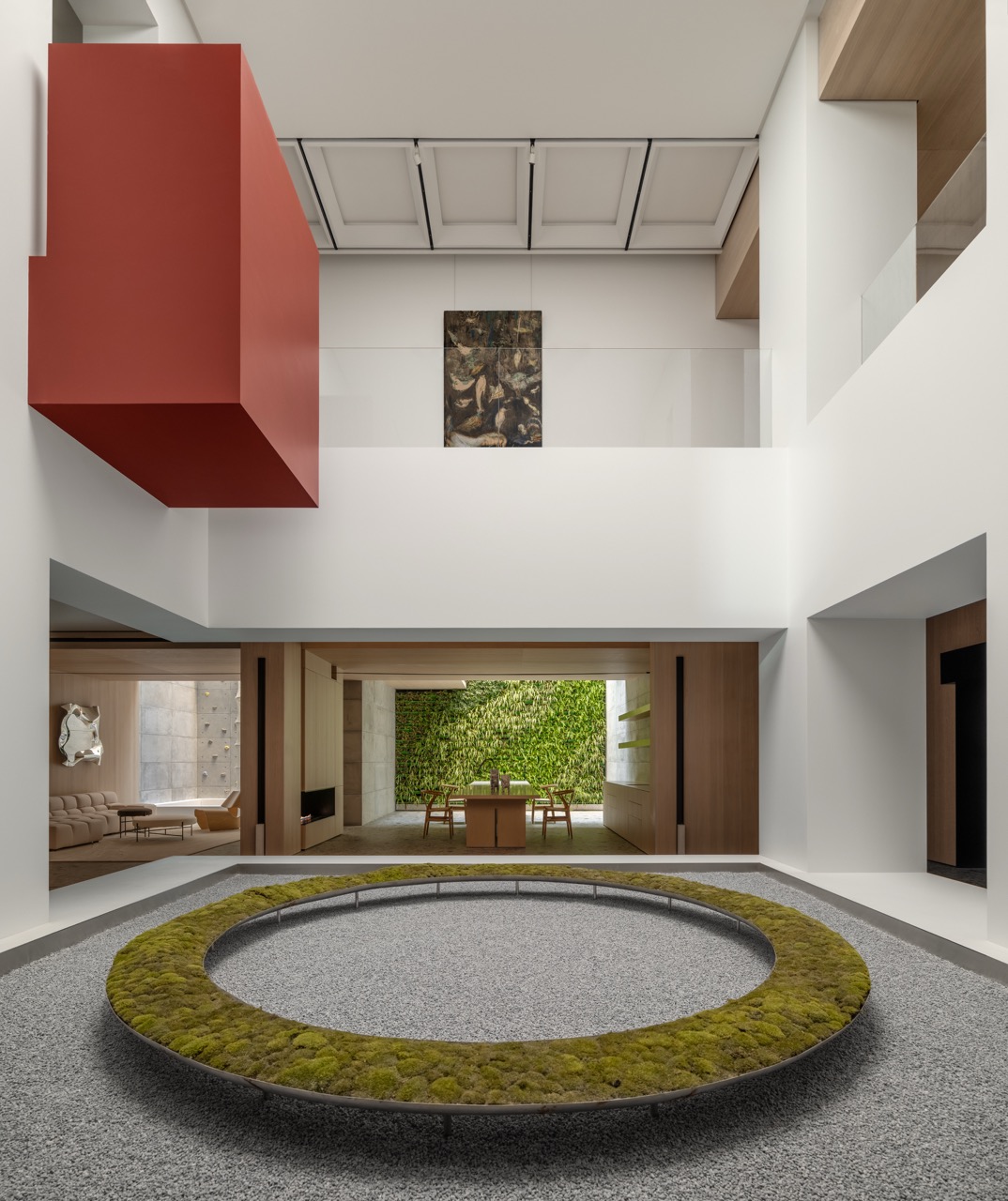
The red element, which contrasts with the space creates a welcoming atmosphere. The atrium, which runs through two floors, shows the transparency of a sunken courtyard and forms a view-rich corridor with the gallery on the basement’s first floor
This central spine connects two subterranean floors that pulse with energy and community. A concert hall with superb acoustics, a wine cellar, banquet hall, golf simulator, basketball court, playground and even karaoke corners co-exist alongside necessary service zones including eight parking bays, a chauffeur’s suite and a nanny’s quarters.
Materials such as terrazzo, original wood finishes and fair-faced concrete give these spaces a tactile richness, grounding the otherwise surreal atmosphere. Installation art and warm red accents throughout the atrium turn this space into a living gallery – an invitation to enjoy celebration and introspection alike.
Above ground, light becomes the primary material. Hong’s approach avoids decorative excess, favouring a minimalist language that lets natural light and curated textures do the storytelling. This restraint creates an atmosphere where family life flows freely, and art becomes an extension of daily routine.
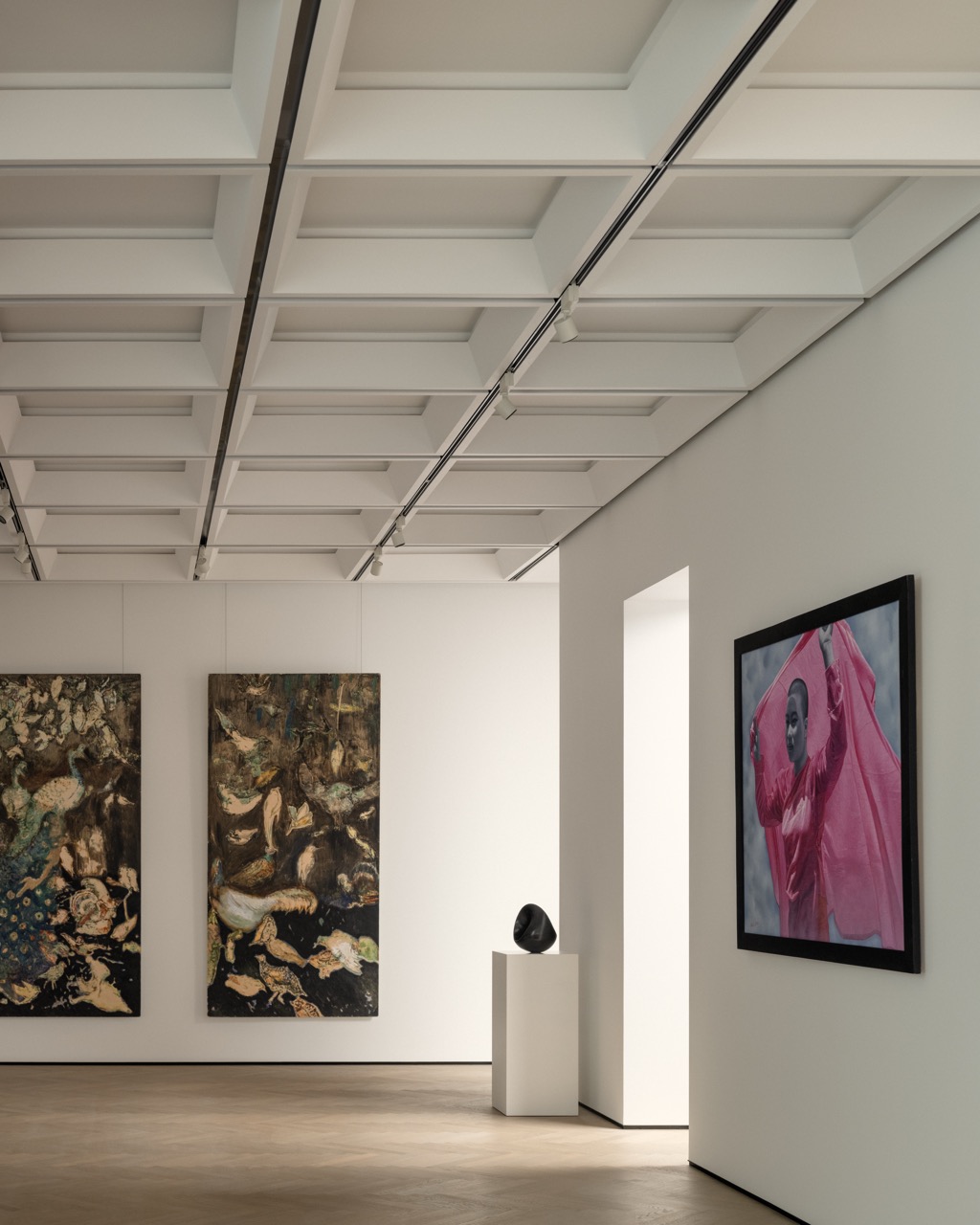
The corridor is rich with art work
The front room – which connects directly to the garden – features classic Marquesa benches by Oscar Niemeyer and Anna Maria Niemeyer, set beneath semi-circular arches and timber ceilings that echo the floor below. Here, family memories are framed like installations.
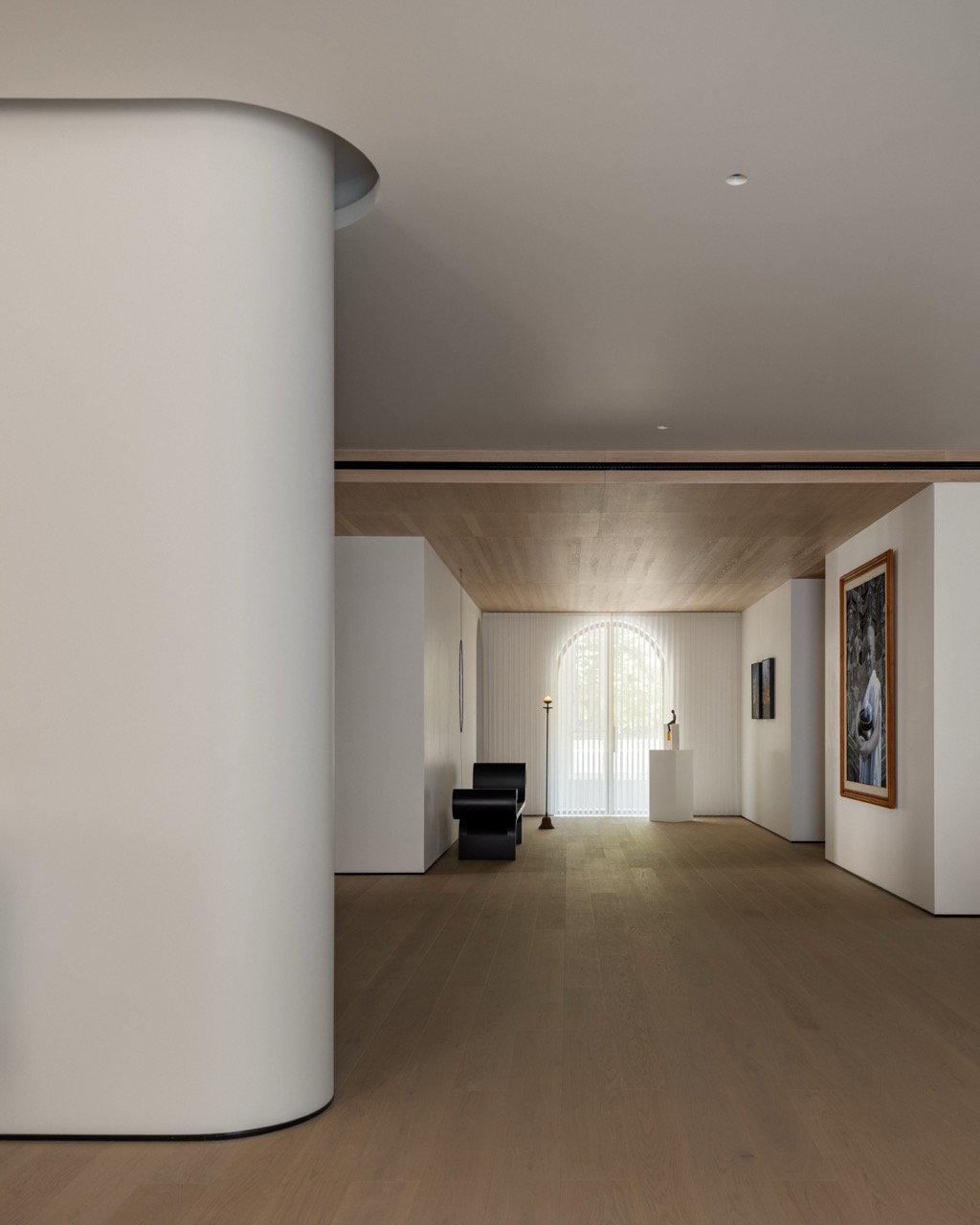
Based on circulation as well as static and dynamic zoning, the design is vertically layered to balance multiple relationships: spatially, to promote the integration of architecture and interior, and perceptually, to connect the visual and auditory arts with thoughts
A concert hall centred on a Steinway grand piano, accented by whimsical elephant-shaped lamps from Imperfettolab, continues the surreal thread. Meanwhile, the living room radiates quiet elegance in warm beige, anchored by a sculptural black-and-gold fireplace and Edra’s Standard sofa – a lesson in tactile freedom and ergonomic art.
Adjacent lies the dual kitchen-dining area, a space both refined and playful. Swedish Crown armchairs lend softness and charm, while a ceramic petal chandelier floats above like a sculptural bloom of light.
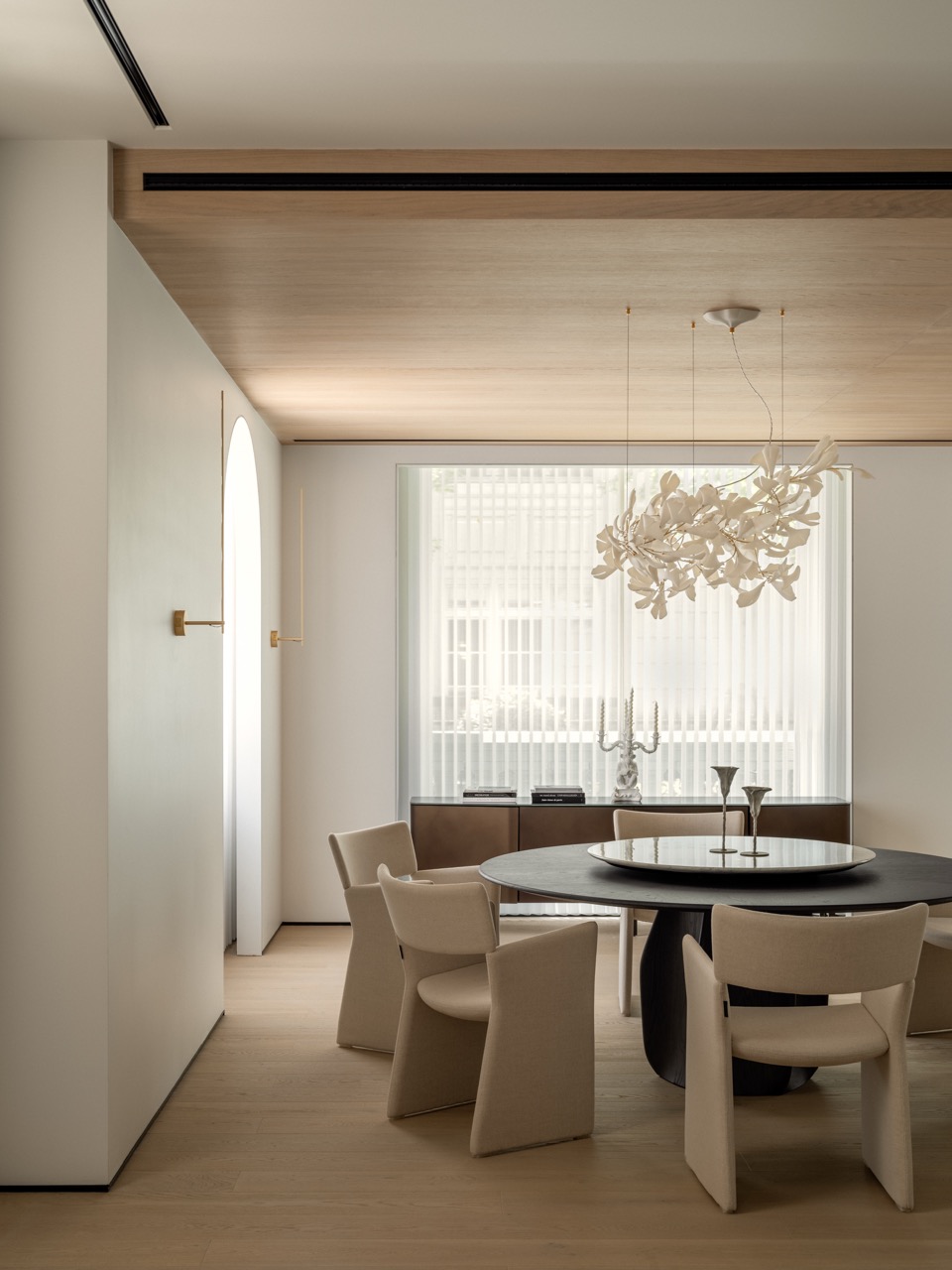
The Chinese and Western kitchen dining room adjacent to the living room is elegant and intimate, where the six Swedish Crown armchairs have a playful structure and rounded edges, while the ceramic petal chandelier hanging overhead is romantic and fun, like a small sculpture of light
The children’s quarters on the first floor are carefully zoned to reflect both personality and balance. North-facing boys’ rooms are layered in tranquil blue-grey tones and feature Reversível chairs that invite either lounging or conversation. The south-facing girls’ room continues the playful minimalism with Faye Toogood’s pink Roly Poly chairs and balloon lamps that feel like clouds in a creative sky.
The parents’ suite above is a study in warm tranquillity. Gentle beige hues, furry textures and sculptural seating, from the Alta lounge chair to the rounded Amore sofa, invite rest and reflection. Here, every object is chosen with care, and every finish speaks softly to the senses. The bathroom continues this narrative. Antonio Lupi’s sculptural Intreccio basin in Carrara marble and a Cristalmood bathtub in rich green tones turn daily rituals into sensory experiences – an interplay of Tuscany’s warmth and Shanghai’s pace. Crowning it all is the attic library, the spiritual heart of the home. Wrapped in warm wood, this top-floor retreat offers the family a place for collective breath – a quiet, homogenous space for meditation, imagination or simple stillness.
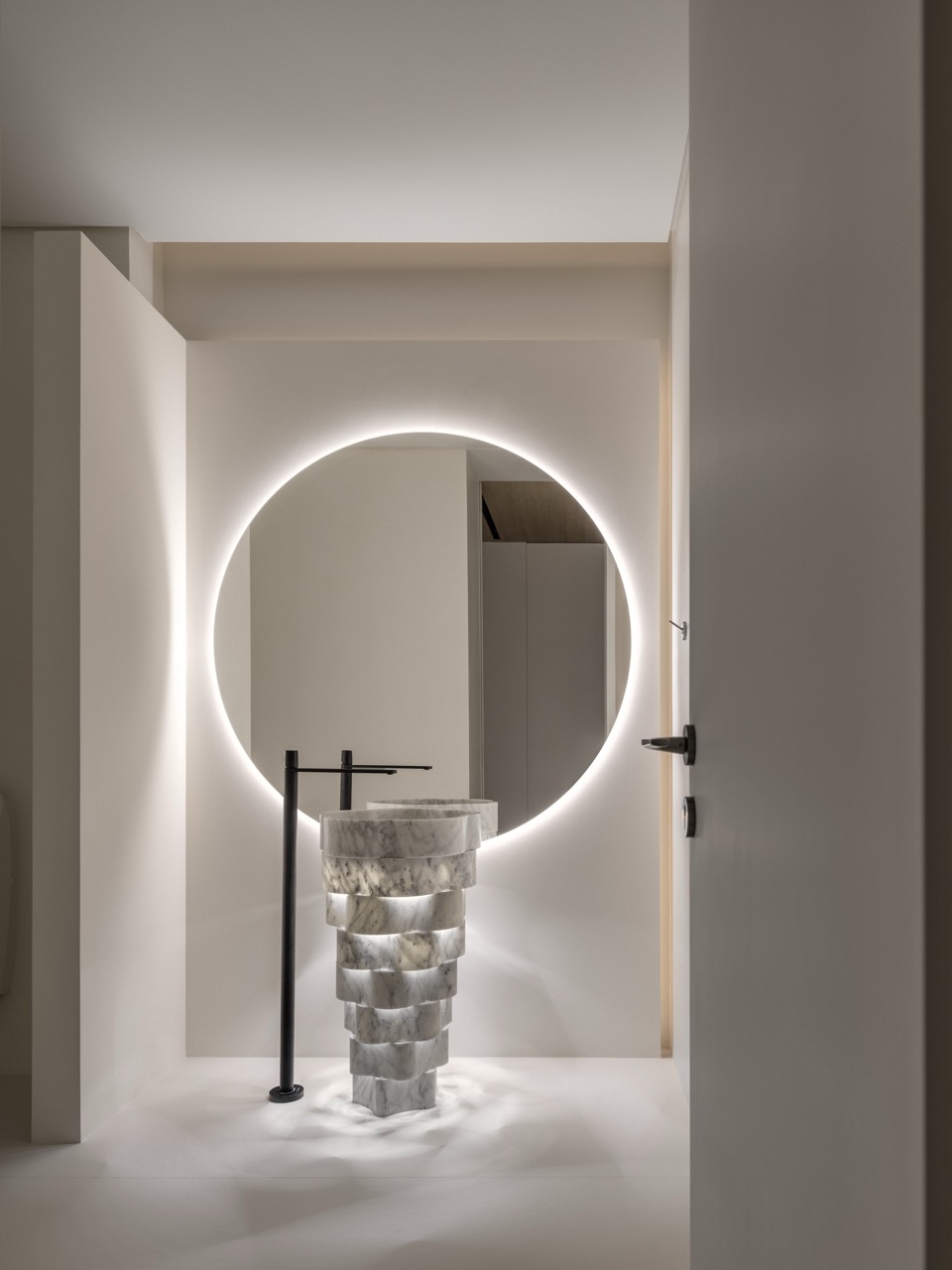
The master bathroom showcases the beauty of Antonio Lupi’s craftsmanship. The Intreccio basin in Carrara marble with overlapping and interlocking lines, designed by designer Paolo Ulian, presents a mastery of craftsmanship and dreamy light
This home provides a sanctuary where children play like artists, adults think like poets, and architecture listens as much as it speaks.
Photography by Sui Sicong
The Latest
In photos: Winners at the identity Design Awards 2025
Presenting the winners of 2025 identity Design Awards.
Identity Design Awards 2025 – Winner’s List
Here are the winners of the identity design awards 2025
Hogg’s Hollow
Set along the bend of a quiet river and sheltered within a mature, tree-lined enclave of Toronto, this riverside residence offers a dialogue between structure and softness, restraint and warmth
Salone del Mobile.Milano Paints Riyadh Red
The “Red in Progress” installation marks a powerful first step toward the city’s full-scale 2026 edition
An interview with Fabio Masolo on the Giorgio Collection
A conversation on passion, timeless design, and bringing Italian craftsmanship to the world
European Design, Instantly Within Reach
In a city where design dreams often come with long lead times, Caspaiou brings a refreshing difference – luxury, curated and available now
Shaping Tomorrow’s Interiors
Here’s what awaits at the OBEGI Home showcase at Dubai Design Week
Maison Margiela Residences
Conceived by Carlo Colombo, these bespoke residences will be located on the Palm Jumeirah
The Desert Chapter by Kohler and Marco Maximus
A fusion of design, culture, and the colours of nature
Downtown Design 2025 – The Highlights
A showcase of innovation, craftsmanship, and design excellence
In conversation with: Simon Wright of TGP International
identity interviews the Chairman and Founder of TGP International on the beginnings of the business and how the company shapes human experiences and memories in the hospitality industry.
We Design Beirut Edition Two: A Collective Revival
Uniting designers, artisans, and visionaries to reimagine Beirut’s future



