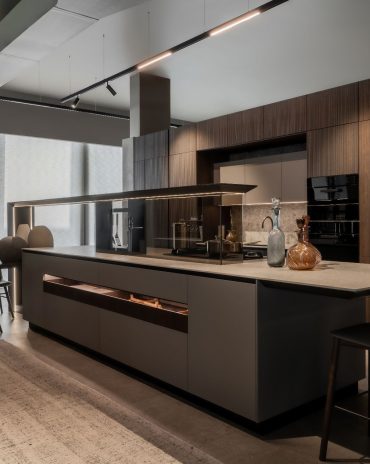Copyright © 2025 Motivate Media Group. All rights reserved.
Highlights of the Biennale Architettura 2025
We shine a light on the pavilions from the Arab world at the Venice Architecture Biennale, on display until Sunday 23 November 2025
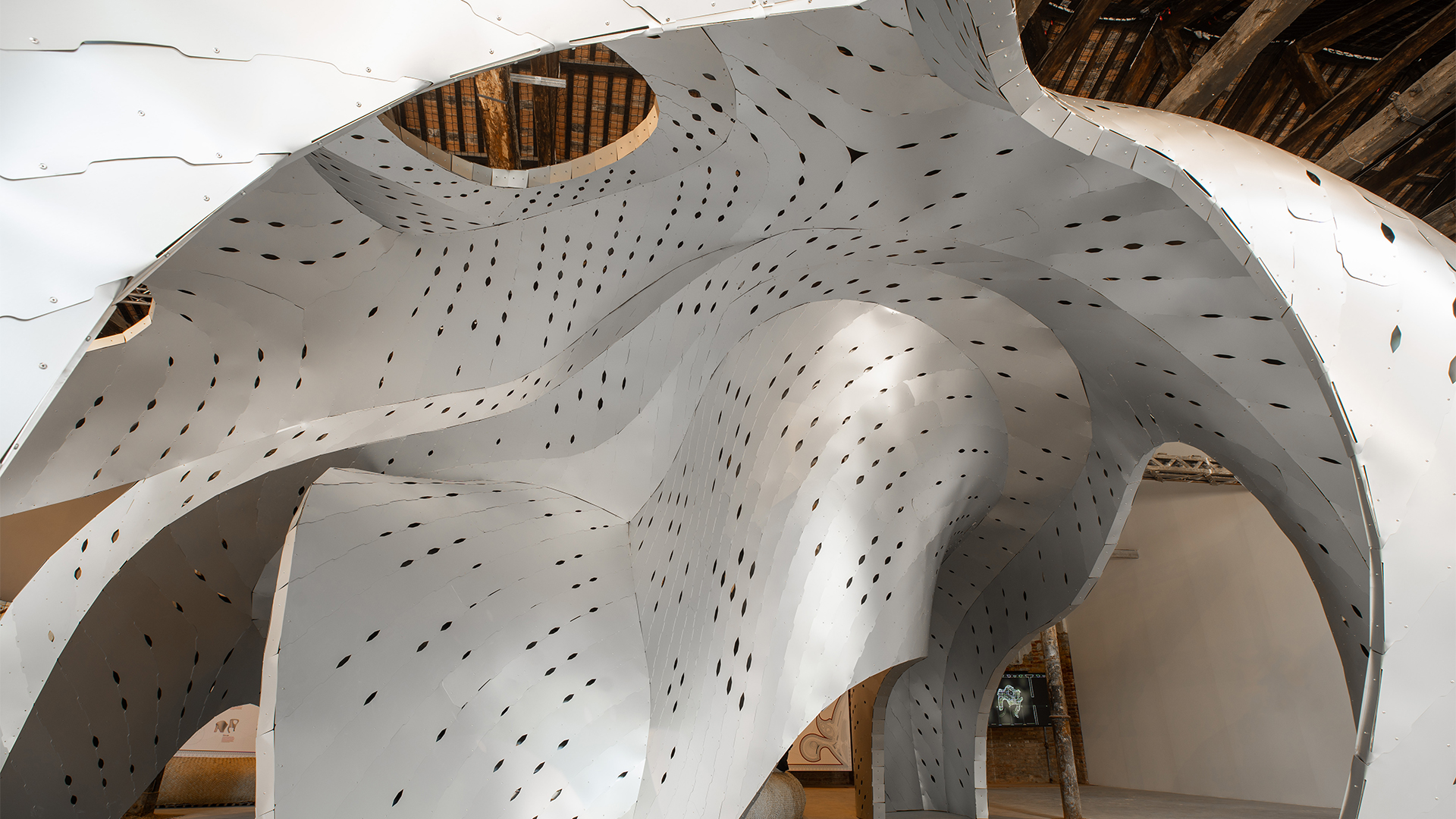
Bahrain
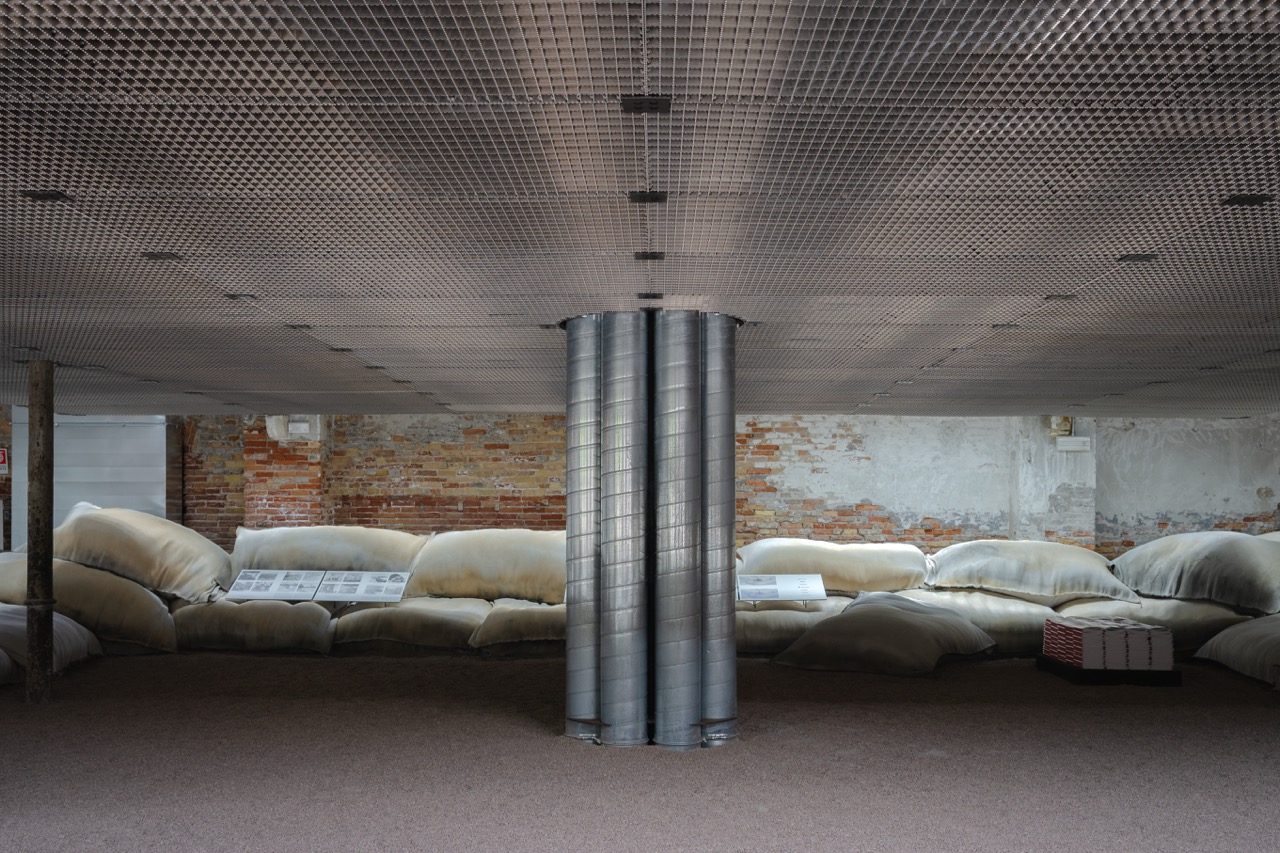
The award-winning Bahrain pavilion ‘Heatwave’, photography by Ishaq Madan
The Kingdom of Bahrain’s national pavilion at the Biennale has won the Golden Lion for Best National Participation. Titled ‘Heatwave’, the pavilion was designed by architect Andrea Faraguna and curated by the Bahrain Authority for Culture and Antiquities. Located in the historic Arsenale, the pavilion addresses the urgent architectural challenge of rising global temperatures, presenting an innovative, outdoor passive cooling installation for public spaces.
As extreme heat events become more frequent, the need for architecture that supports environmental resilience and social sustainability grows. Bahrain, a country at the forefront of extreme heat, uses the pavilion to explore passive cooling and shading strategies that are rooted in local traditions but enhanced with modern technology. The installation proposes adaptable solutions to improve thermal comfort in urban environments increasingly affected by heat.
The design draws inspiration from traditional Bahraini cooling methods, such as wind towers, but incorporates contemporary innovations. A key feature is a thermo-hygrometric axis that connects underground conditions with exterior air, creating a compressed elemental space defined by airflow and suspended ceilings. In Venice, where geothermal wells are not feasible, the system uses mechanical ventilation, drawing air from a canal-facing window and distributing it through a network of ducts and nozzles to create a controlled microclimate.The pavilion’s modular design consists of identical units arranged around a central chimney. This flexible structure is suitable for international adaptation, especially in Gulf regions facing similar climate challenges. Structural engineering by Mario Monotti and thermomechanical design by Mario Monotti and Maryia Maroz contribute to the project’s innovative approach.
Oman
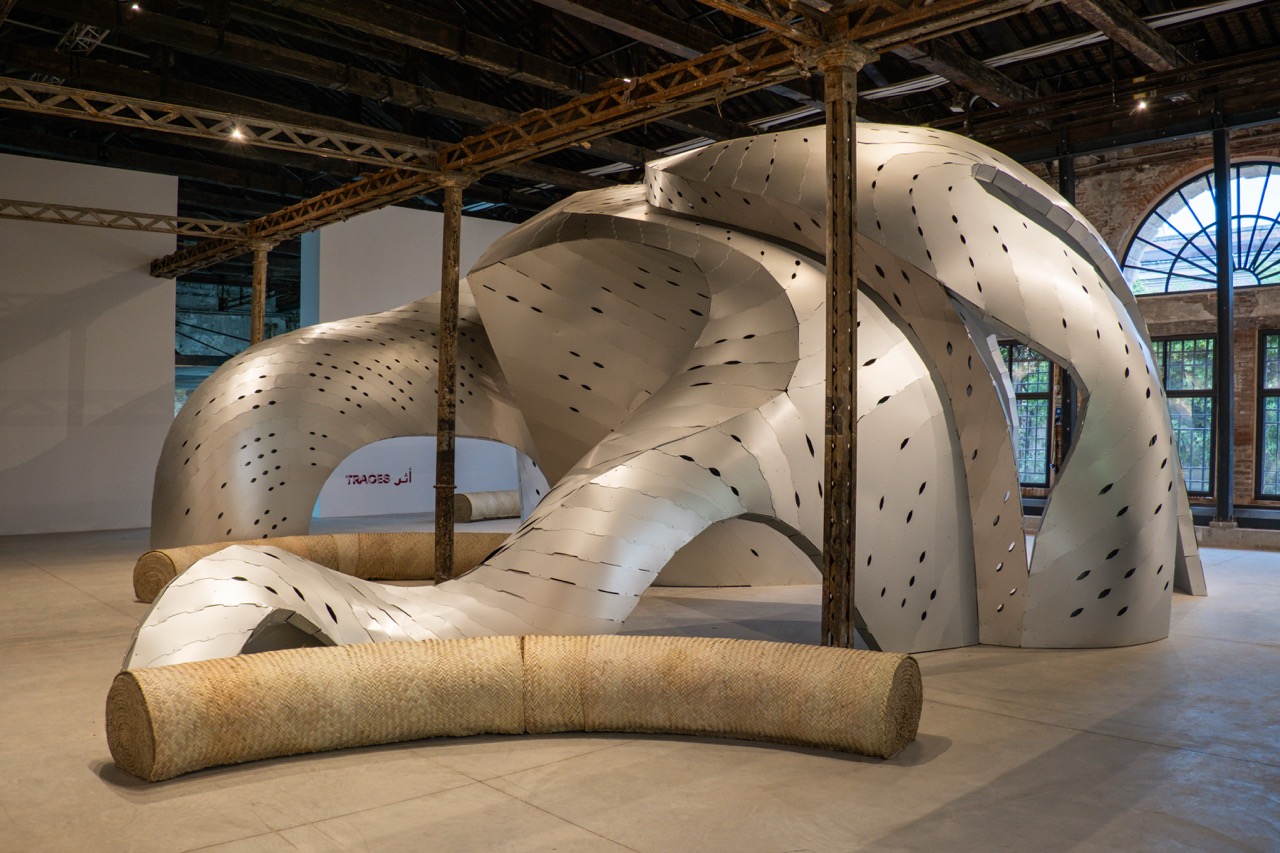
‘Traces’, the Oman pavilion
The Sultanate of Oman made its debut with a pavilion titled ‘Traces’, which explores the concept of the Omani Sabla, a traditional communal space as a model for contemporary and future architecture. Curated by Omani architect Majeda Alhinai, the pavilion blends Omani craftsmanship, spatial storytelling and material innovation, aligning with the Biennale’s theme: ‘Intelligens. Natural. Artificial. Collective’.
The pavilion draws inspiration from the Sabla, a central gathering place in Omani villages used for hosting guests, discussions and daily life matters. By reimagining the Sabla for today, the pavilion demonstrates how architecture can preserve cultural heritage while adapting to modern needs. The Sabla’s role as a space for exchanging ideas and reinforcing social bonds is highlighted, emphasising Omani values of hospitality, dialogue, and community.
‘Traces’ is designed for adaptability and resilience. Rather than being a static or temporary structure, the pavilion uses a modular design that can be easily reassembled and repurposed in various configurations. Its 10-by-10-metre structure has no fixed interior or exterior, encouraging free movement and allowing visitors to shape their own communal space. Movable seating made from natural, palm-woven materials creates a welcoming and flexible environment, hosting public talks throughout the Biennale.
The pavilion’s design incorporates the earthy tones of Omani pottery clay and sand, reinforcing its connection to local heritage. An elevated platform invites public interaction, turning the pavilion into an active communal hub.
UAE
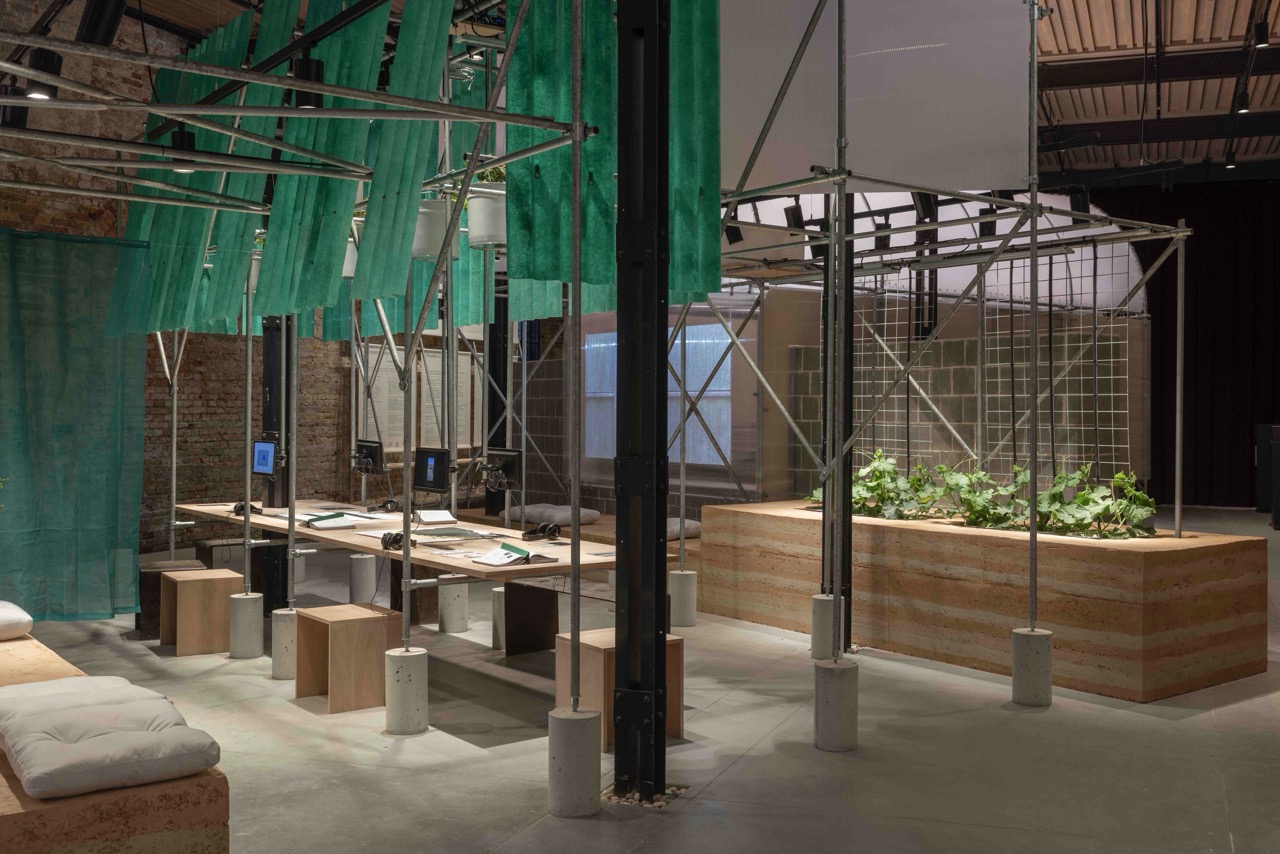
The UAE pavilion, ‘Pressure Cooker’, photography by Ismail Noor
At the Biennale, the National Pavilion UAE unveils ‘Pressure Cooker’, a timely exploration of how architecture can support food security in the face of climate change. Curated by Emirati architect, academic and co-founder of Holesum Studio, Azza Aboualam, the exhibition transforms the greenhouse into a design tool for arid climates.
Set against the backdrop of the UAE’s rapidly changing environment, ‘Pressure Cooker’ presents a series of experimental greenhouse assemblies developed through archival research, fieldwork and hands-on design. These modular structures can be adapted to different climates and crop needs, offering flexible solutions for decentralised food production. Crops grown in the Venice installation include regionally significant varieties like cucumbers and more unlikely options like blueberries – challenging assumptions about what can thrive in desert conditions.
Blending environmental science with architectural thinking, the exhibition collects and shares live data to explore how inputs such as sunlight, shading and irrigation influence both interior climate and crop yield. It’s a living lab rooted in local context but open to global adaptation.
The exhibition is accompanied by Pressure Cooker Recipes: An Architectural Cookbook, edited by Aboualam and published by Kaph Books. The publication fuses essays, illustrations and research into a cookbook-style format, offering new perspectives on sustainable design and agrarian practices in arid regions.
As a platform for education and innovation, the Pavilion will continue to foster emerging talent through its Venice Internship Program, reinforcing the UAE’s commitment to design-led climate solutions. With ‘Pressure Cooker’, architecture becomes a medium not just for building, but for cultivating resilience, sustainability and shared responsibility in the age of ecological crisis.
Morocco
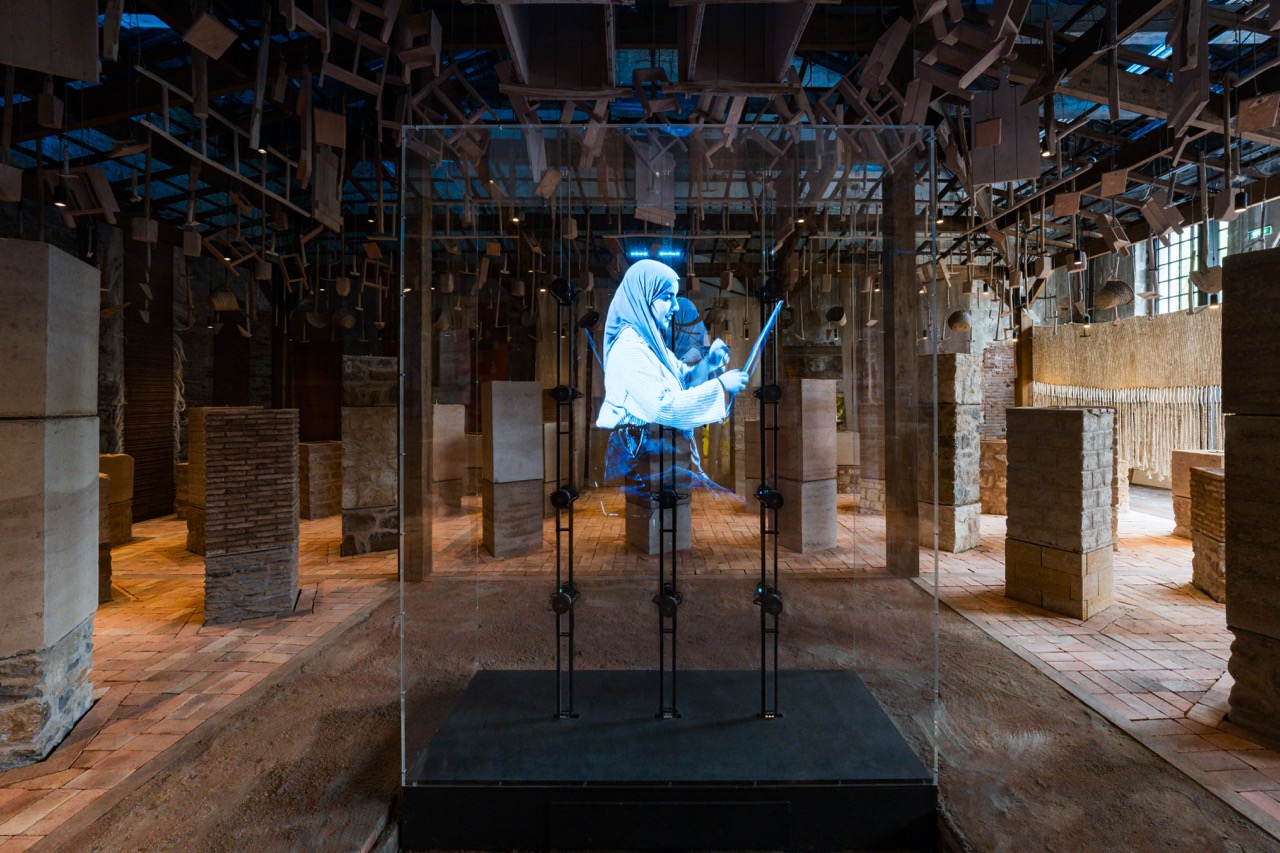
The Morocco pavilion, ‘Materiae Palimpsest’, photography by Samuele Cherubini
Morocco’s pavilion titled ‘Materia(e) Palimpsest’, offers an in-depth exploration of ‘earth architecture’ by merging traditional Moroccan craftsmanship with contemporary digital technologies. Curated by architects Khalil Morad El Ghilaïli and El Mehdi Belyasmine, the exhibition is designed to provide visitors with an immersive experience in earth construction, emphasising its durability, flexibility and intrinsic beauty. By utilising earth as a local and renewable material, the pavilion demonstrates principles of a closed-loop system, aiming to minimise waste and maximise resource utility across various scales. This approach not only highlights the transmission of knowledge but also aligns with the principles of the circular economy.
The exhibition seeks to redefine collective intelligence in architecture by showcasing the resilience and potential of Moroccan architecture in addressing current ecological and social challenges. Drawing inspiration from Morocco’s millennia-old earth architecture, the pavilion features ingenious construction techniques that have evolved to suit local needs. The architects explore how these ancient practices can be adapted for contemporary contexts, celebrating the sustainable potential of earth as a building material. By foregrounding earth architecture as an expression of Moroccan identity, shaped by cultural memory and diversity, the exhibition affirms that built environments can preserve deep-rooted traditions while offering adaptable, sustainable solutions for the future.
‘Materia(e) Palimpsest’ also bridges the gap between local artisans and modern architects. By combining traditional skills with cutting-edge technology, the exhibition proposes new ways to transmit knowledge and realise innovative architectural forms. Visitors are invited to touch and feel the textures of earth materials, experiencing first-hand the artistry of Moroccan construction. This sensory engagement is further enhanced by live demonstrations from artisans, illustrating the gestures and rhythms that define earth architecture.
The Latest
Studio 971 Relaunches Its Sheikh Zayed Showroom
The showroom reopens as a refined, contemporary destination celebrating Italian craftsmanship, innovation, and timeless design.
Making Space
This book reclaims the narrative of women in interior design
How Eywa’s design execution is both challenging and exceptional
Mihir Sanganee, Chief Strategy Officer and Co-Founder at Designsmith shares the journey behind shaping the interior fitout of this regenerative design project
Design Take: MEI by 4SPACE
Where heritage meets modern design.
The Choreographer of Letters
Taking place at the Bassam Freiha Art Foundation until 25 January 2026, this landmark exhibition features Nja Mahdaoui, one of the most influential figures in Arab modern art
A Home Away from Home
This home, designed by Blush International at the Atlantis The Royal Residences, perfectly balances practicality and beauty
Design Take: China Tang Dubai
Heritage aesthetics redefined through scale, texture, and vision.
Dubai Design Week: A Retrospective
The identity team were actively involved in Dubai Design Week and Downtown Design, capturing collaborations and taking part in key dialogues with the industry. Here’s an overview.
Highlights of Cairo Design Week 2025
Art, architecture, and culture shaped up this year's Cairo Design Week.
A Modern Haven
Sophie Paterson Interiors brings a refined, contemporary sensibility to a family home in Oman, blending soft luxury with subtle nods to local heritage
Past Reveals Future
Maison&Objet Paris returns from 15 to 19 January 2026 under the banner of excellence and savoir-faire
Sensory Design
Designed by Wangan Studio, this avant-garde space, dedicated to care, feels like a contemporary art gallery





