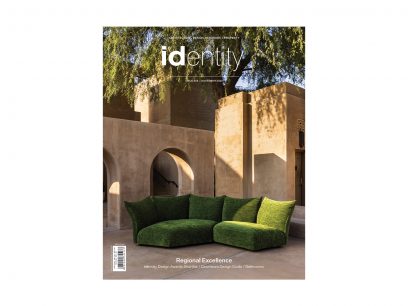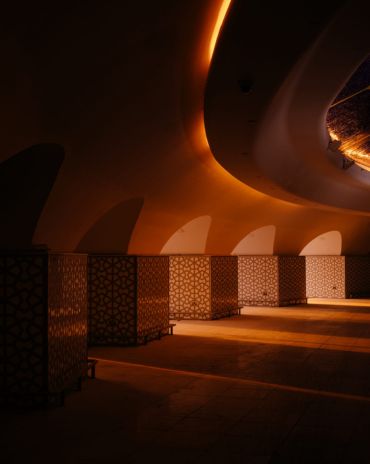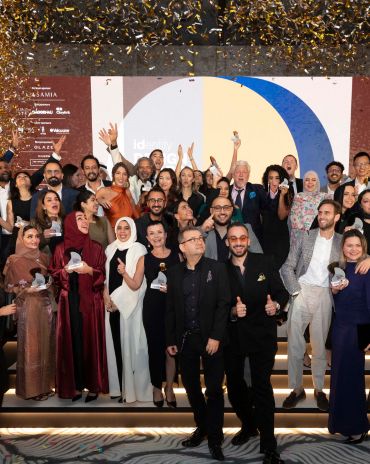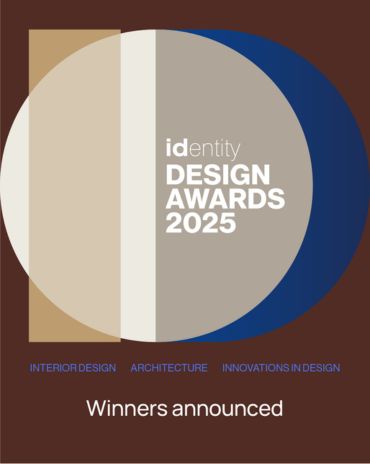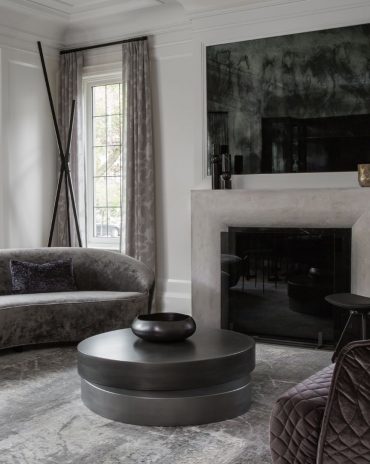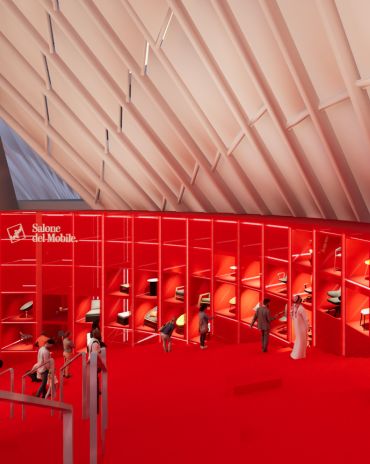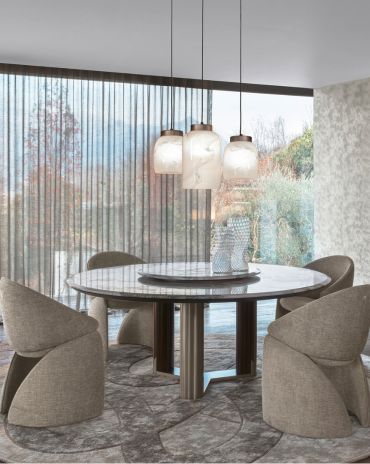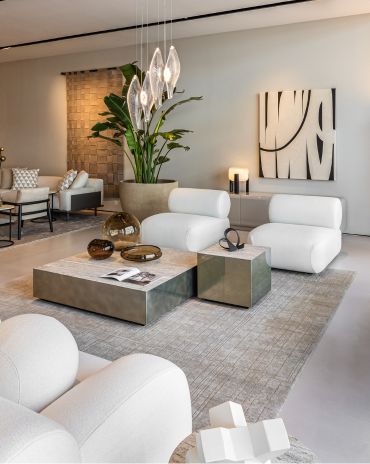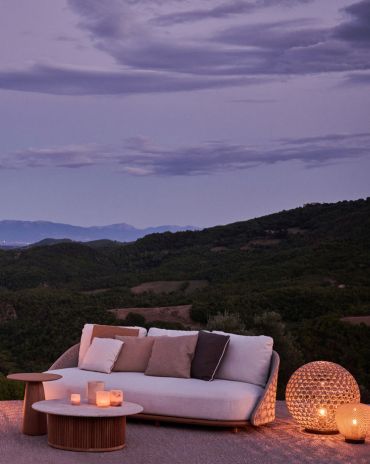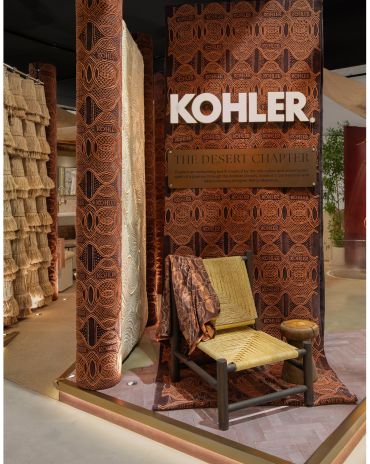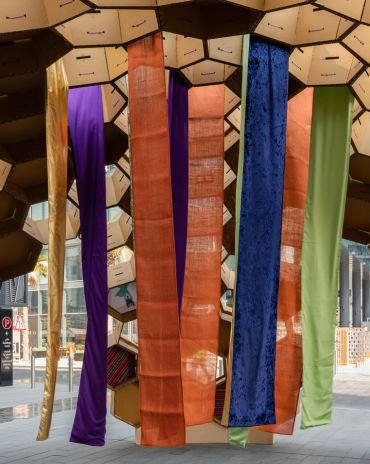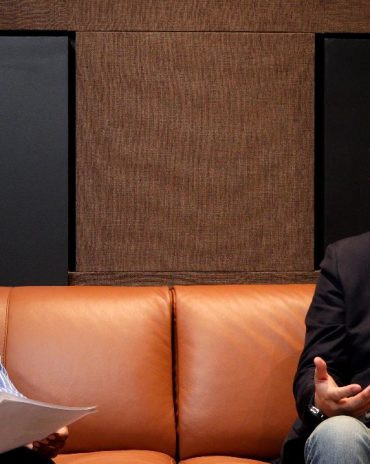Copyright © 2025 Motivate Media Group. All rights reserved.
A Symphony in the Sky by Etereo Design
This ‘Rubino’ penthouse in the Burj Khalifa, designed by Etereo Design, is rich in colours and textures
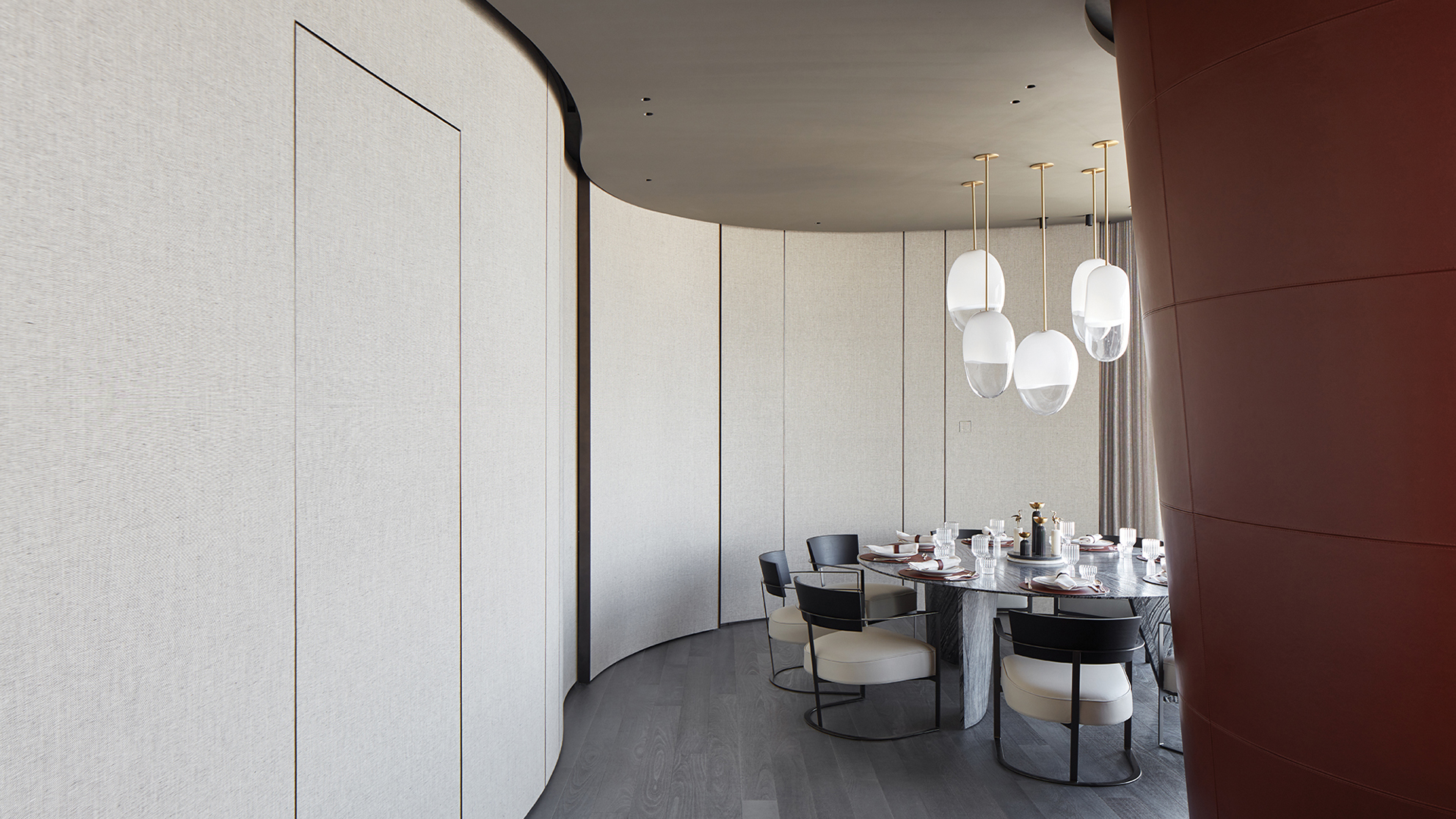
Perched on the 103rd floor of the Burj Khalifa, this penthouse designed by Etereo Design situated in the tallest building in the world epitomises opulence and exquisite design. Spanning 418 square metres, the residence is a showcase of luxurious materials and meticulous craftsmanship. As anyone enters, the Tapetex wallpaper envelops them in an aura of elegance, setting the stage for the splendour within. The entrance is a harbinger of the opulence that lies beyond. Full-height camouflage marble adorns the flooring and walls, creating a seamless connection with Dubai’s stunning skyline. Enormous hidden marble-clad pivot doors along the corridors lead to a variety of spaces, offering a blend of grandeur and privacy.
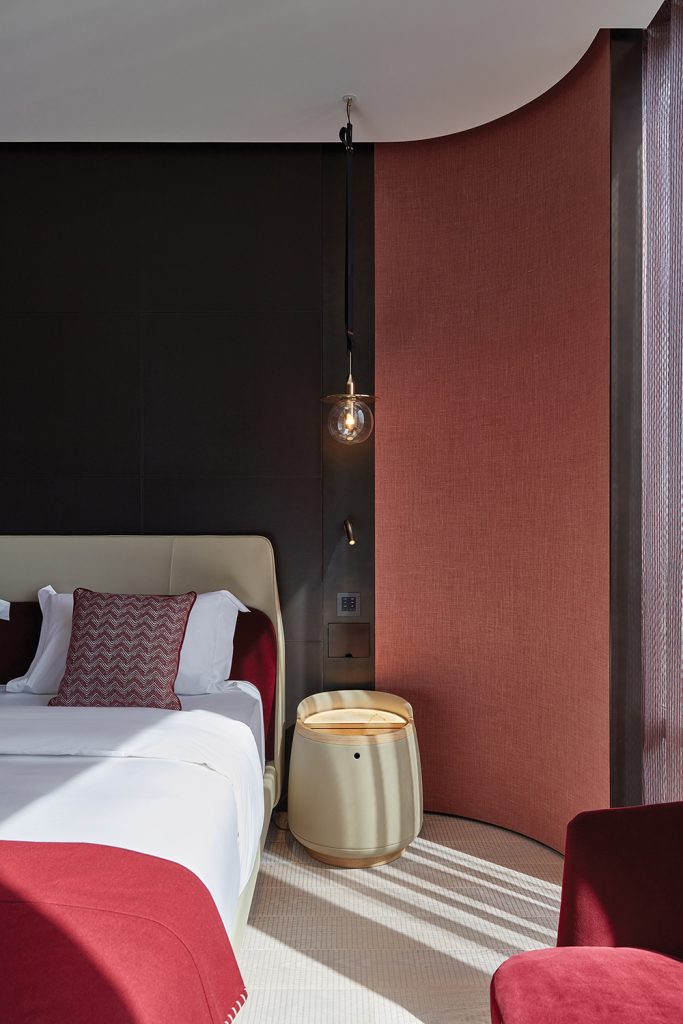
Each bedroom has leather-backed walls featuring different themes
The spacious living area exudes a harmonious marriage of concealment and elegance. Large structural columns, sheathed in striking reddish orange Pavoni leather, anchor the space. Dark Cadorin parquet flooring underlies the circular living area, inviting relaxation in style. On one side, a circular dining space features a marble top and captivating glass chandeliers; and on the other, a cosy area with Giorgetti’s Flamingo table and a magnificent white grand piano. A custom free-standing bar counter, embellished with bronze metal and a Calacatta violet marble top, commands attention. The bar extends into a fully cladded marble wall, unveiling a temperature-controlled wine cellar behind glass doors – a perfect combination of aesthetics and functionality.
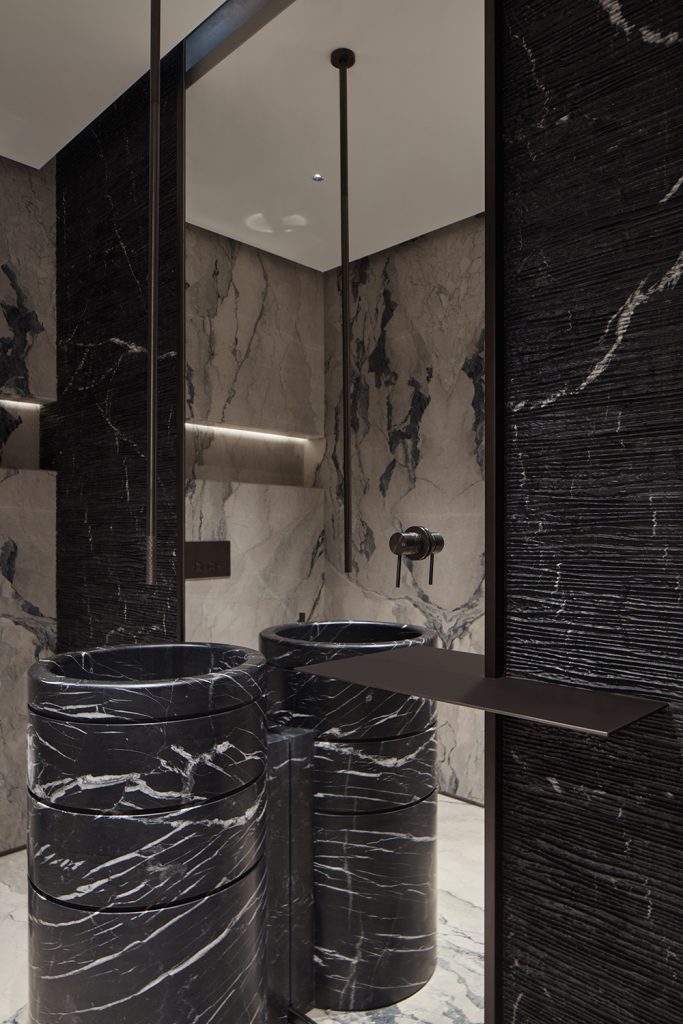
The tasteful marble selections in the bathroom offer a retreat-style setting
Curved sliding doors with Tapetex wallpaper reveal concealed storage spaces, maintaining design continuity. The panoramic view of Dubai’s skyline serves as a stunning backdrop, framed by motorised curtains that, with a touch, gracefully cover the expansive windows.
In the TV room, a television mounted on a stitched leather wall overlooks the city through large windows. The discreet integration of technology enhances the immersive experience without compromising the design aesthetics.
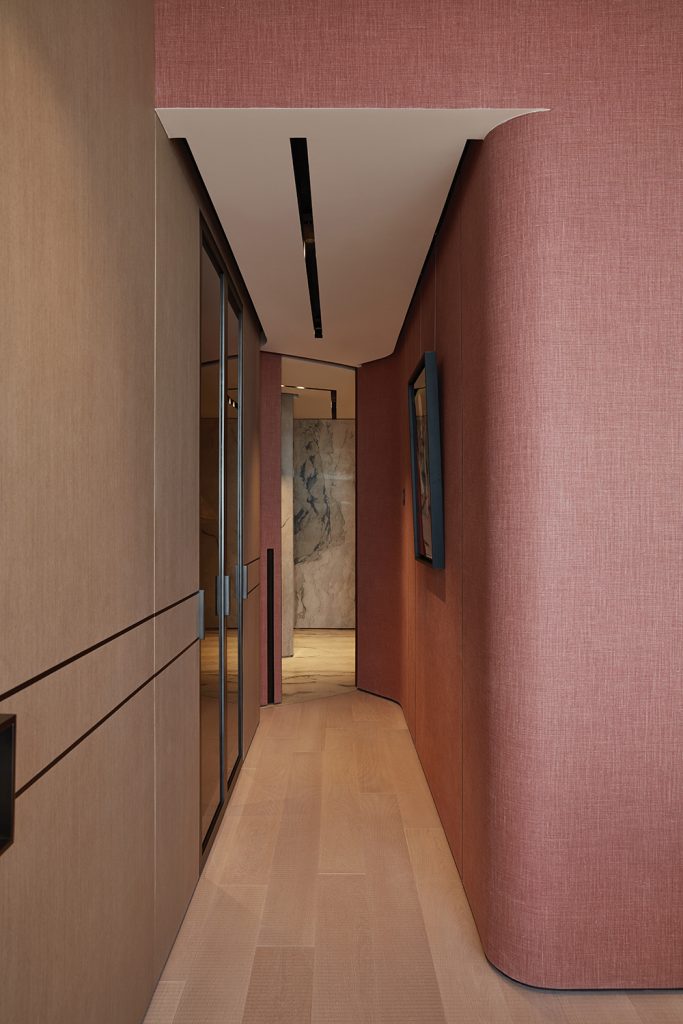
Striking reddish-orange leather from Pavoni anchor the space
The kitchen is a masterpiece, with black marble adorning the counters, backsplash and cabinets. De Castelli’s blue-green and bronze metal-clad pocket doors reveal hidden amenities, adding an element of surprise. The master bedroom and bathroom redefine luxury, featuring a curved dressing table made of grey oak wood and Travertine greige marble. Forest brown marble accents, a walk-in closet with dark Cadorin parquet flooring, and Tapetex wallpaper complete the luxurious ensemble.
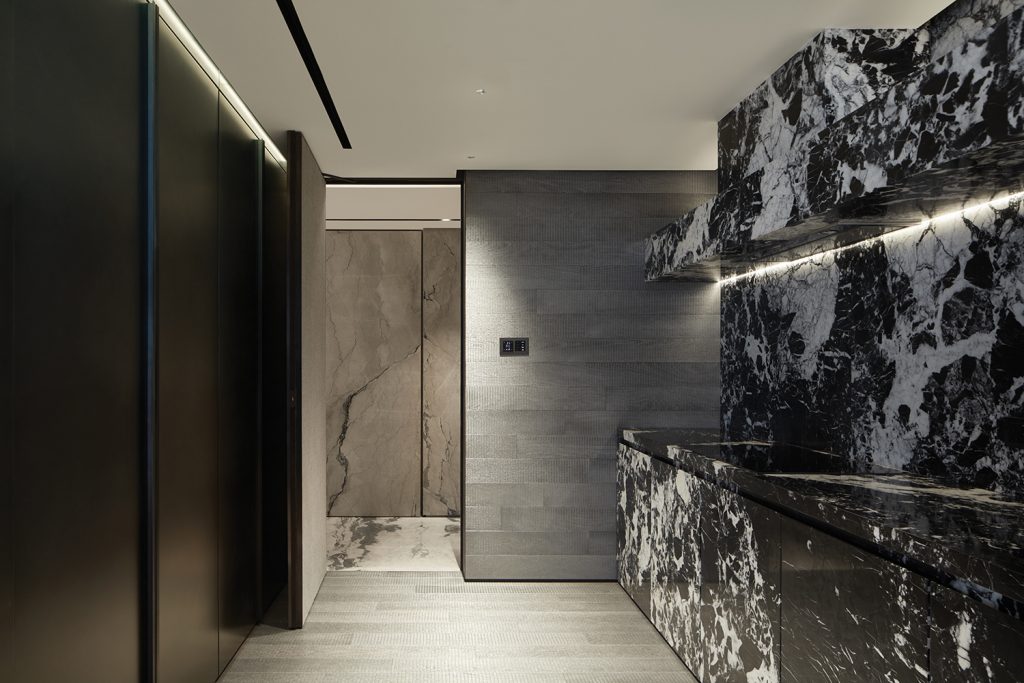
Marble takes centre stage at this penthouse
Each bedroom is a unique sanctuary, with leather-backed walls featuring different themes creating personalised and distinct ambiances.
In this home, the design transcends visual splendour; it’s an immersive experience.
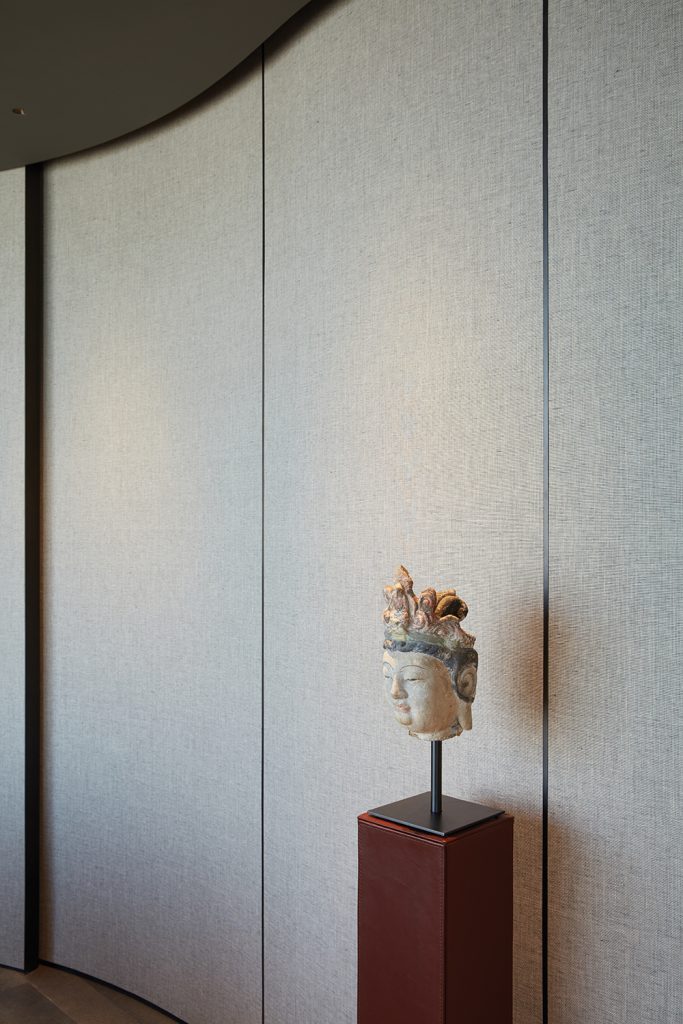
The Latest
NOMAD Opens Its Doors in Abu Dhabi’s Iconic Terminal 1
A modernist landmark is reimagined as a global stage for collectible design, contemporary art, and cultural dialogue.
In photos: Winners at the identity Design Awards 2025
Presenting the winners of 2025 identity Design Awards.
Identity Design Awards 2025 – Winner’s List
Here are the winners of the identity design awards 2025
Hogg’s Hollow
Set along the bend of a quiet river and sheltered within a mature, tree-lined enclave of Toronto, this riverside residence offers a dialogue between structure and softness, restraint and warmth
Salone del Mobile.Milano Paints Riyadh Red
The “Red in Progress” installation marks a powerful first step toward the city’s full-scale 2026 edition
An interview with Fabio Masolo on the Giorgio Collection
A conversation on passion, timeless design, and bringing Italian craftsmanship to the world
European Design, Instantly Within Reach
In a city where design dreams often come with long lead times, Caspaiou brings a refreshing difference – luxury, curated and available now
Shaping Tomorrow’s Interiors
Here’s what awaits at the OBEGI Home showcase at Dubai Design Week
Maison Margiela Residences
Conceived by Carlo Colombo, these bespoke residences will be located on the Palm Jumeirah
The Desert Chapter by Kohler and Marco Maximus
A fusion of design, culture, and the colours of nature
Downtown Design 2025 – The Highlights
A showcase of innovation, craftsmanship, and design excellence
In conversation with: Simon Wright of TGP International
identity interviews the Chairman and Founder of TGP International on the beginnings of the business and how the company shapes human experiences and memories in the hospitality industry.



