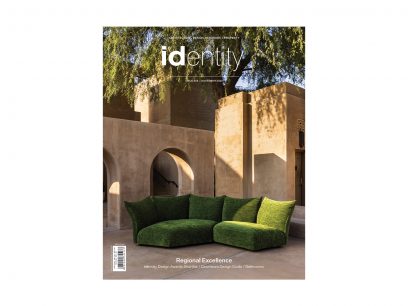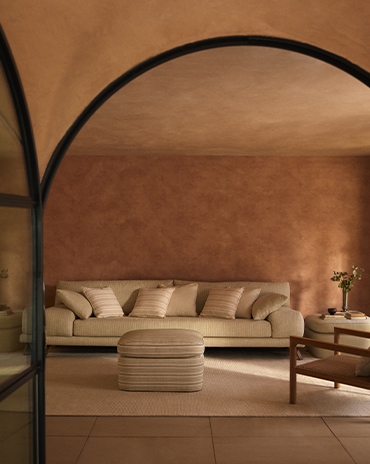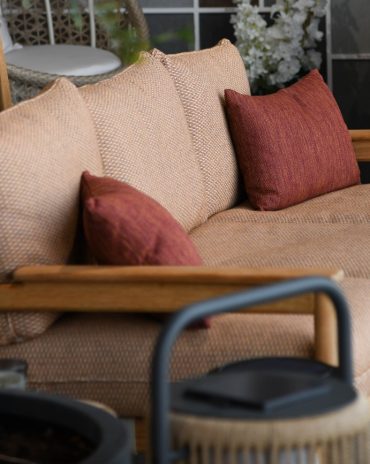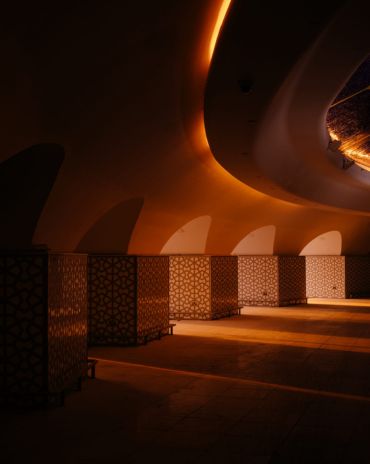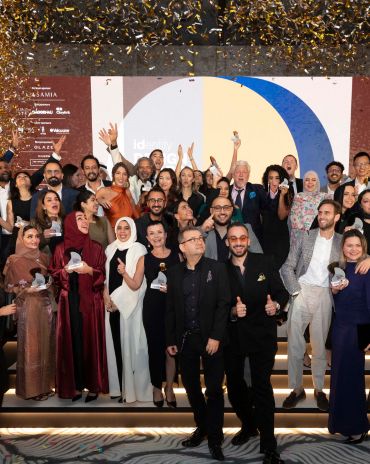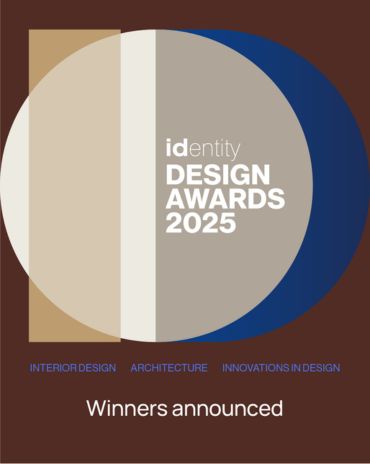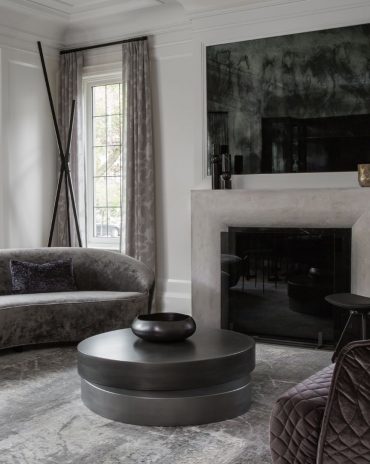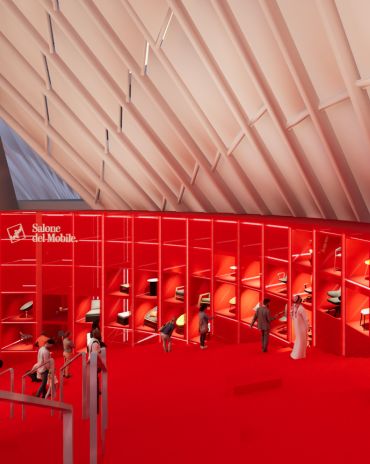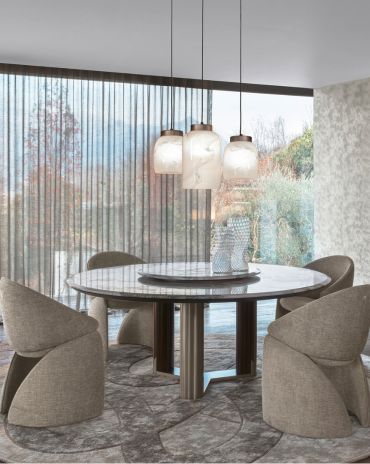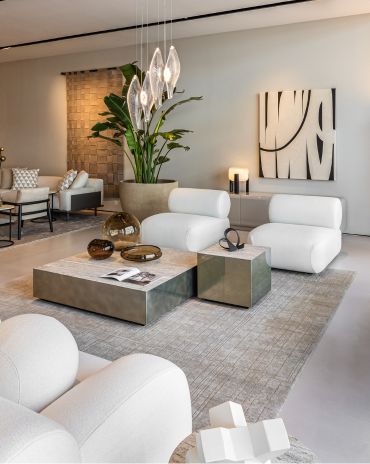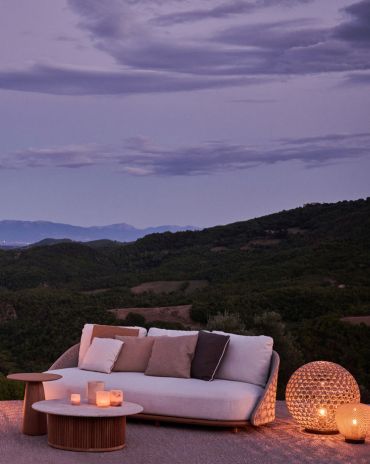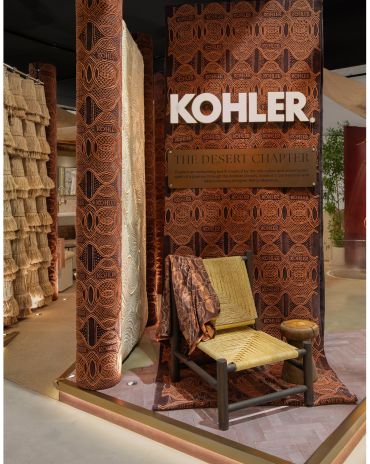Copyright © 2025 Motivate Media Group. All rights reserved.
Nokha Village Community Centre by Sanjay Puri Architects is a geometric marvel
Located in Nokha, Rajasthan, India, the sweeping curvilinear design rises up from the northeastern corner with a dramatic flare
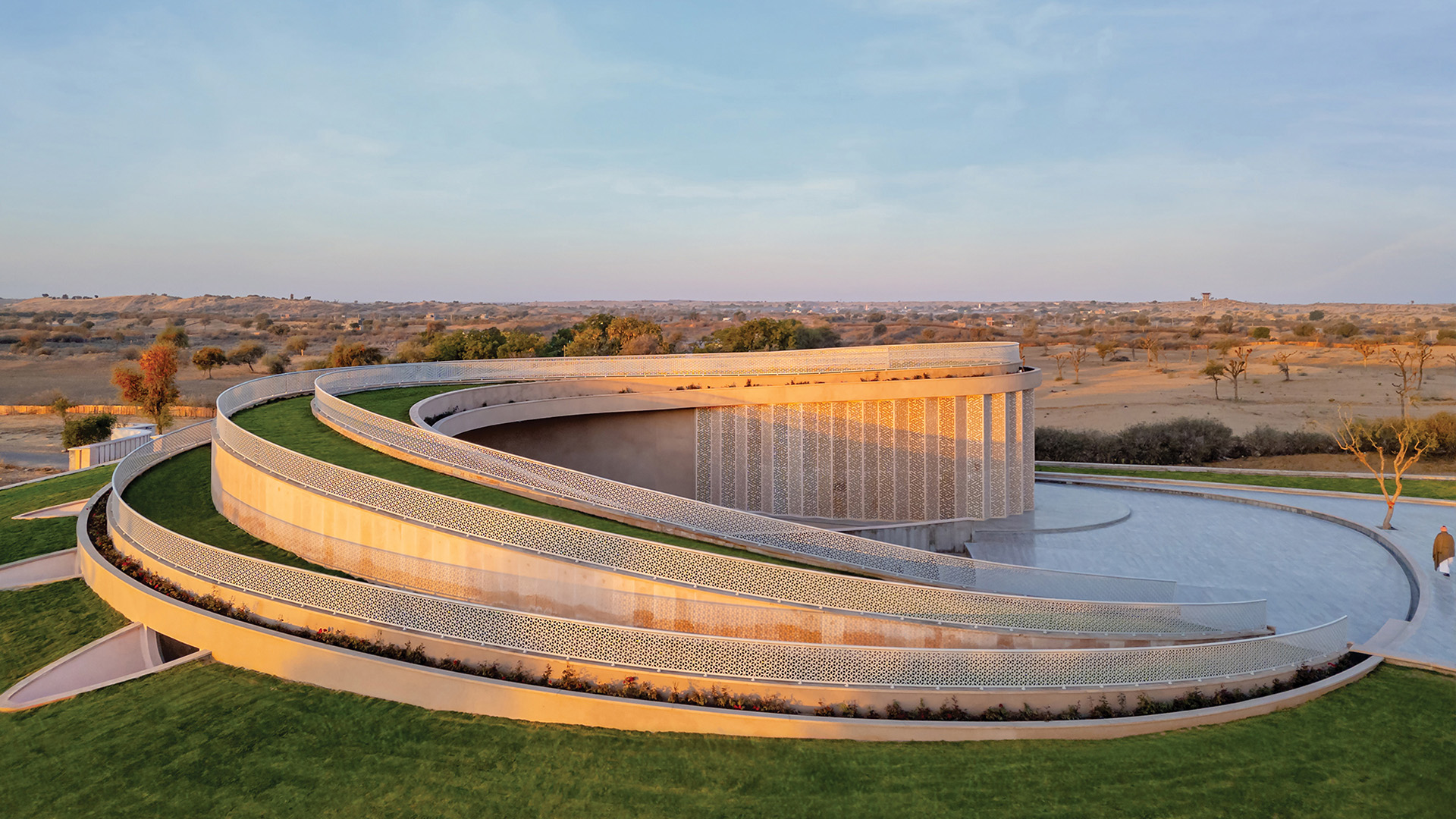
Sanjay Puri Architects recently completed the Nokha Village Community Centre, located in the desert region of Nokha in Rajasthan, India. The sweeping curvilinear volume rises up from the northeastern corner, looping around the site and rising up on the northwest corner to create a north facing open courtyard.
The brief of the clients was to create a memorial for their father, Padmaramji Kularia. Nokha is a district in Rajasthan that encompasses 144 small villages. Studies of the vicinity and the current facilities in the village schools and the village areas fueled the need to create a community centre for all age groups.
The main spiral building of 9,000sqft becomes an inclined garden with two varying slopes, allowing it to be used for recreation and gatherings, and offering views of the surrounding desert landscape from the rooftop.
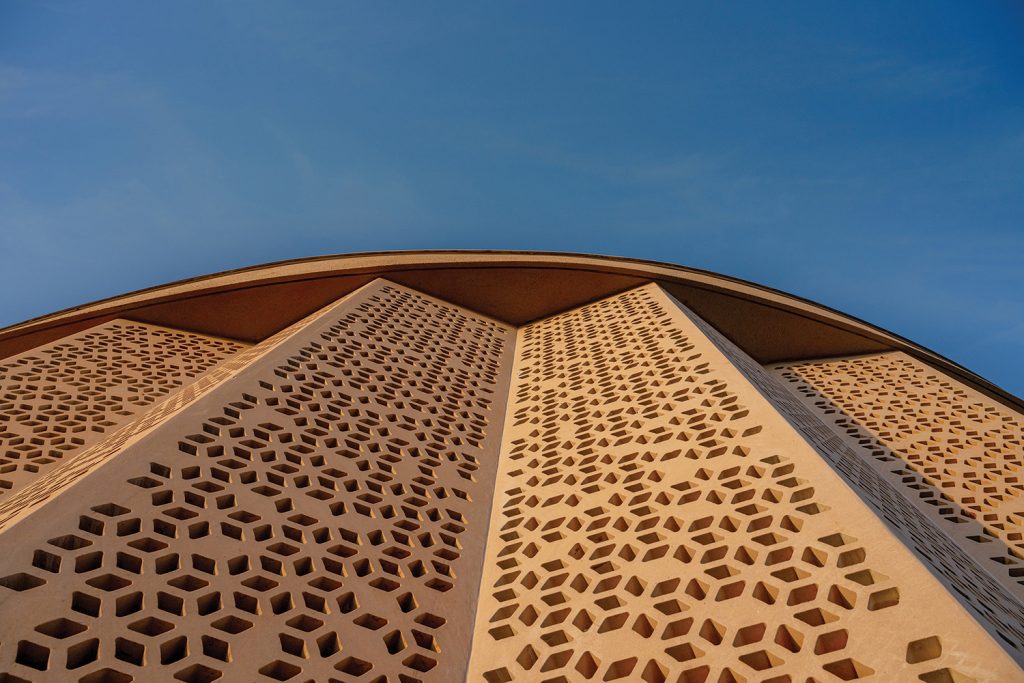
Natural sandstone screens
Beneath the garden, at the lower eastern side, there is a small museum with a children’s digital library on the higher western side. The southern side is enveloped in a grass covered earth berm to mitigate heat gain in response to the desert climate, where temperatures of 35 to 40°C are common for 8 months annually. The building forms an open courtyard with an amphitheatre to provide a space for music performances, talks, and social interaction.
The ovoid library is sheathed in natural sandstone screens derived from traditional architecture in Rajasthan, with the stone being sourced from the immediate surrounding area.
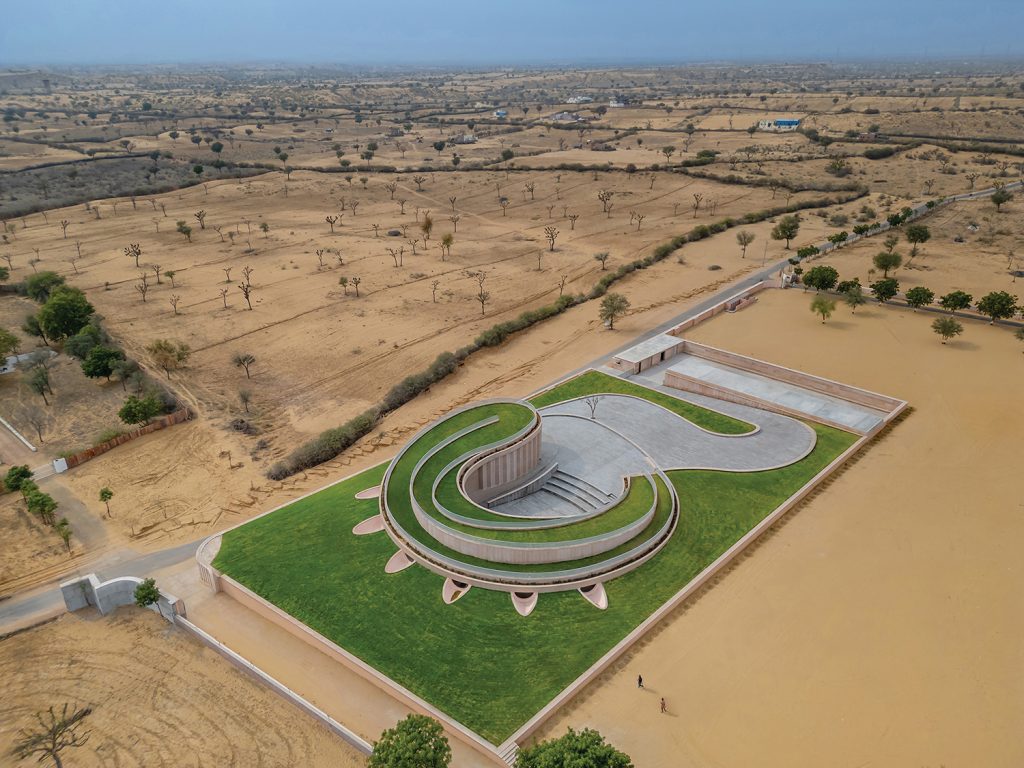
The main spiral building turns into an inclined garden
These screens reduce the heat gain and create different shadow patterns throughout the day. The library serves all the village schools in the region, most of which do not have libraries of their own. The museum is lit indirectly by scooped recesses within the roof garden berms.
To facilitate the servicing of large gatherings, a linear amenity block housing, cafeteria, toilets, stores, and parking flanks the entrance at the northern side.
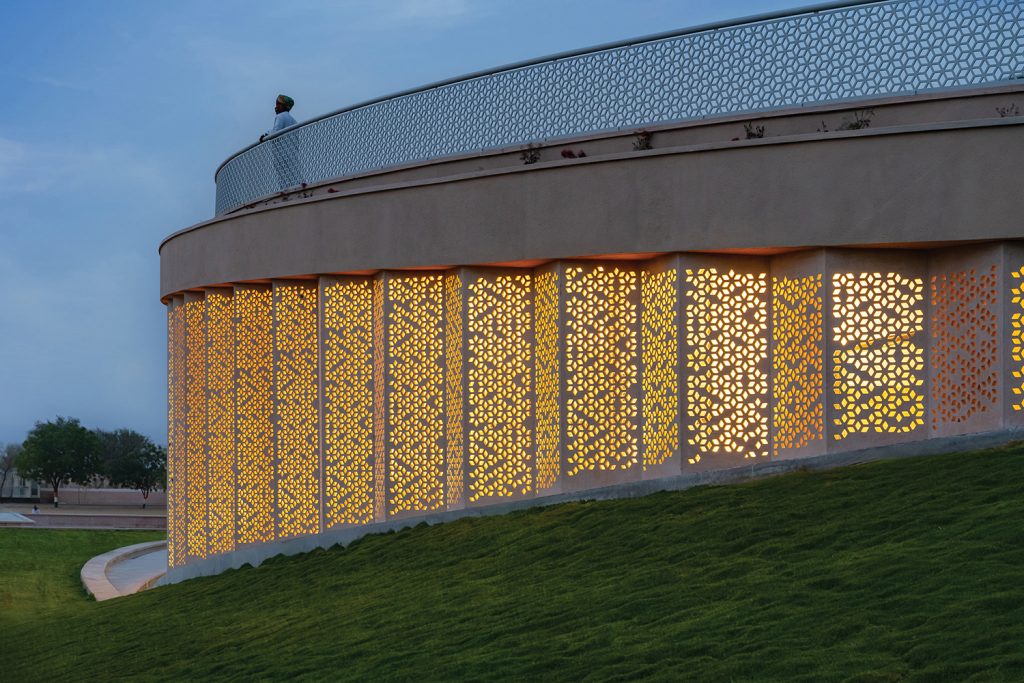
Sandstone screens derived from traditional architecture in Rajasthan
The rooftop gardens, the stone screens, the north facing courtyard, and southern grass berm collectively reduce the heat gain, rendering the spaces energy efficient. Rainwater harvesting and water recycling make the building and its construction sustainable, using local craftsmen and contract labor with materials available in the region.
A building with a built up area of only 9,000sqft (810 sqm) generates a 9,000sqft rooftop garden and a 27,000sqft open auditorium and, in addition to the enclosed spaces, generates usable space that is four times more than the built space.
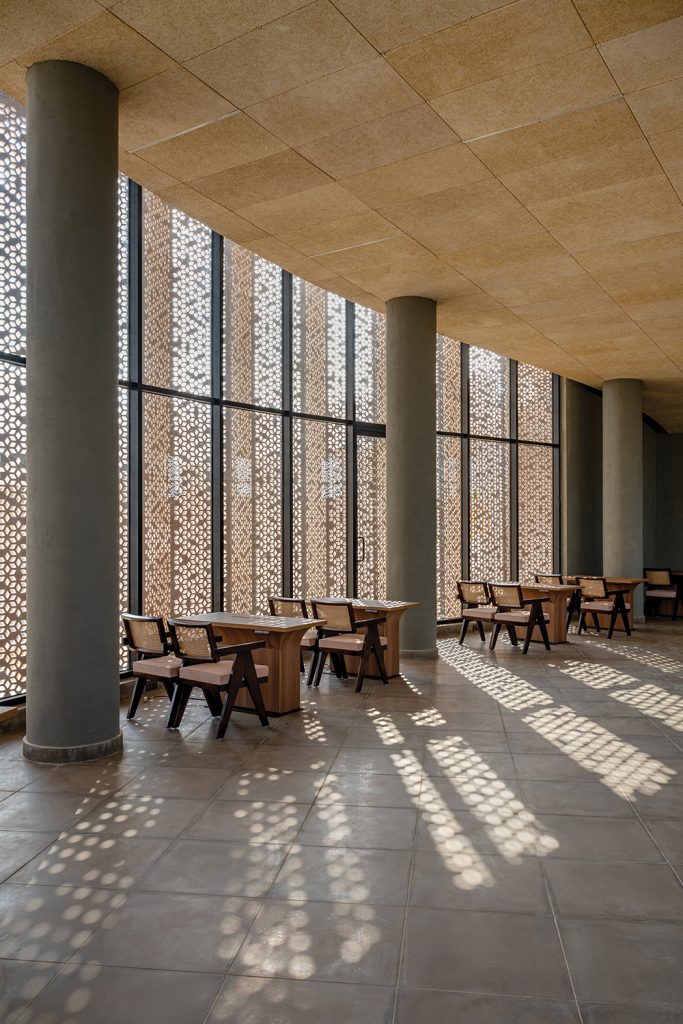
Screens reduce the heat gain and create different shadow patterns
Technical sheet
Location: Silwa-Mulwas, Nokha, Rajasthan, India
Client Name: Padam Interiors
Architect: Sanjay Puri Architects
Lead Architect: Mr. Sanjay Puri
Associate Architects: Omkar Rane, Madhavi Belsare
Design Team: Arjun Gupta
Interior Design Consultant: Sanjay Puri Architects
Structure Consultant: VijaytechConsultants Pvt. Ltd
Landscape Design: Sanjay Puri Architects
Main Contractor: Jagram Suthar
Photography by Vinay Punjwani
The Latest
A Touch of Luxury
Here’s how you can bring both sophistication and style to every room
Outdoor Living, Redefined
Messara Living and Vincent Sheppard Unveil “Outdoor at Its Best 2026”
NOMAD Opens Its Doors in Abu Dhabi’s Iconic Terminal 1
A modernist landmark is reimagined as a global stage for collectible design, contemporary art, and cultural dialogue.
In photos: Winners at the identity Design Awards 2025
Presenting the winners of 2025 identity Design Awards.
Identity Design Awards 2025 – Winner’s List
Here are the winners of the identity design awards 2025
Hogg’s Hollow
Set along the bend of a quiet river and sheltered within a mature, tree-lined enclave of Toronto, this riverside residence offers a dialogue between structure and softness, restraint and warmth
Salone del Mobile.Milano Paints Riyadh Red
The “Red in Progress” installation marks a powerful first step toward the city’s full-scale 2026 edition
An interview with Fabio Masolo on the Giorgio Collection
A conversation on passion, timeless design, and bringing Italian craftsmanship to the world
European Design, Instantly Within Reach
In a city where design dreams often come with long lead times, Caspaiou brings a refreshing difference – luxury, curated and available now
Shaping Tomorrow’s Interiors
Here’s what awaits at the OBEGI Home showcase at Dubai Design Week
Maison Margiela Residences
Conceived by Carlo Colombo, these bespoke residences will be located on the Palm Jumeirah
The Desert Chapter by Kohler and Marco Maximus
A fusion of design, culture, and the colours of nature



