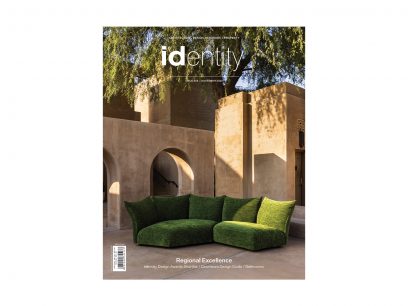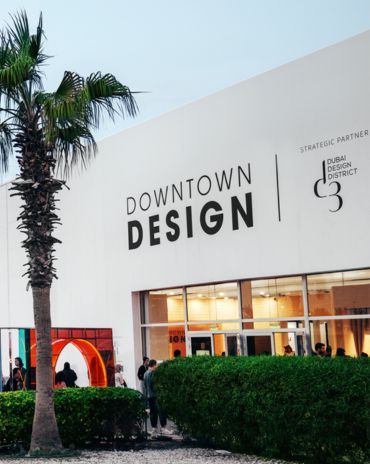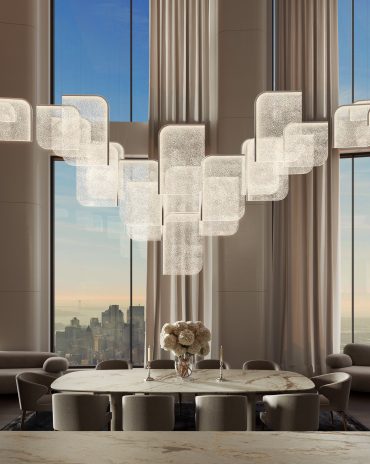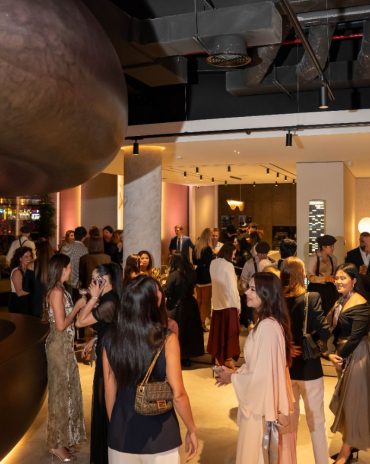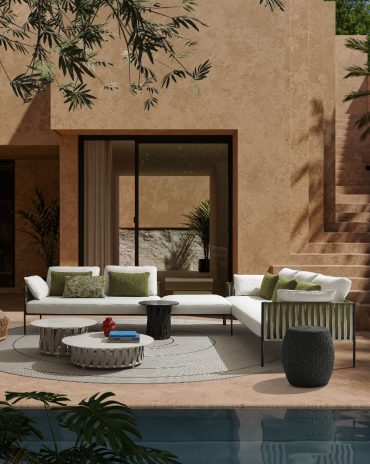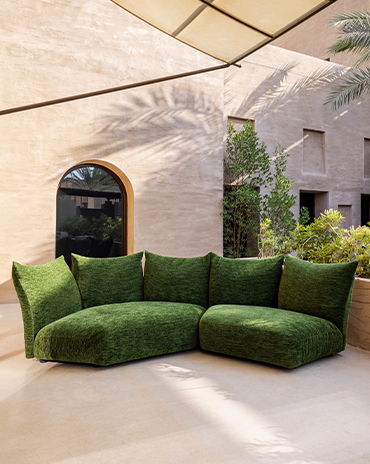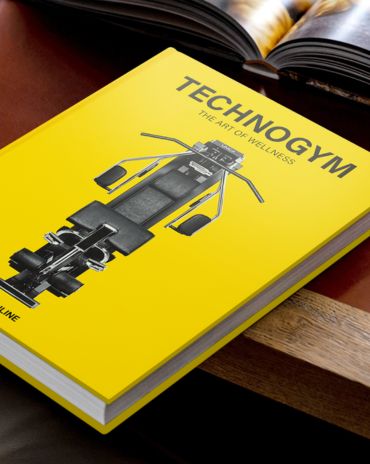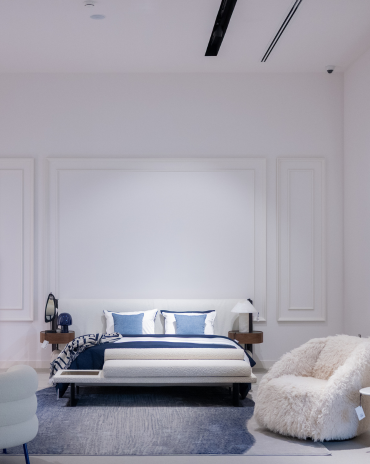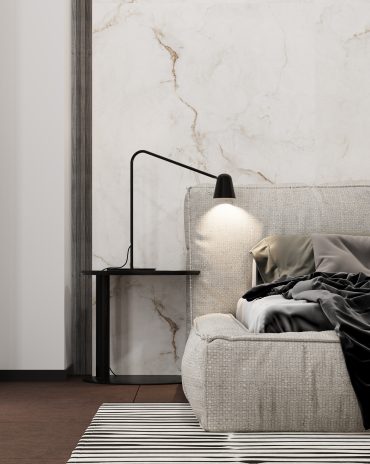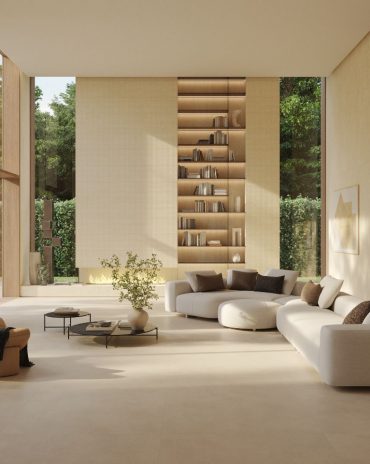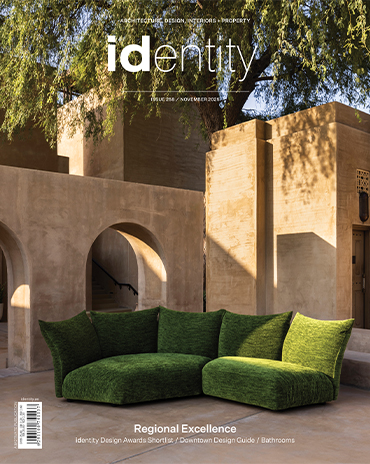Copyright © 2025 Motivate Media Group. All rights reserved.
Ninive’s love letter to Dubai
James Michael Lees of Studio Hopscotch explains the passion behind the restaurant
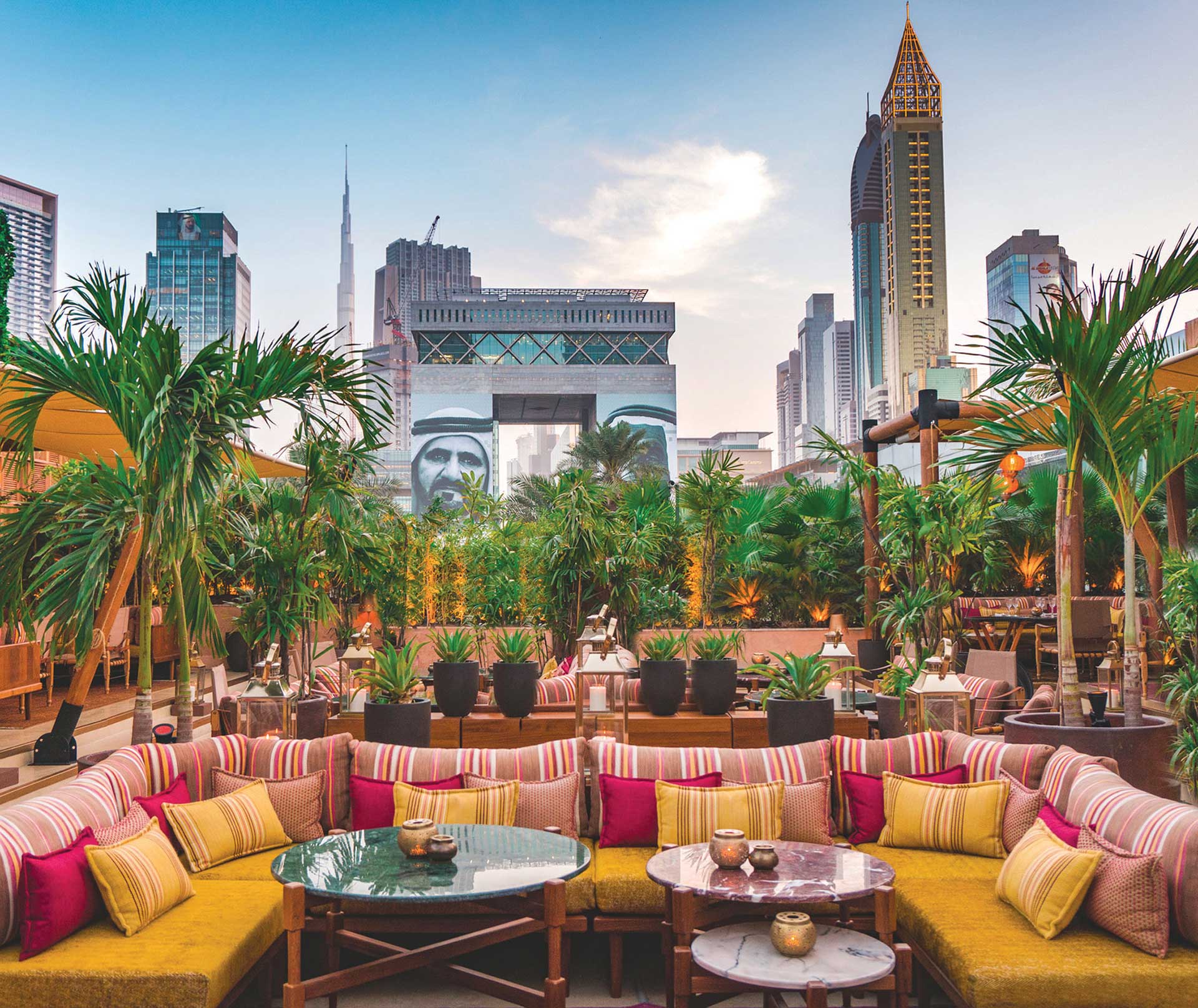
Timeless, yet perpetually relevant; universal, yet devoted to the singularity of the region: Ninive speaks to the soul and the dialectical rhythms of life. It’s alive with the spirit of somewhere between a garden and a contemporary urban majlis. Architect James Michael Lees explains how the power of collaboration propelled the organic design that has created the restaurant’s magical sense of place.
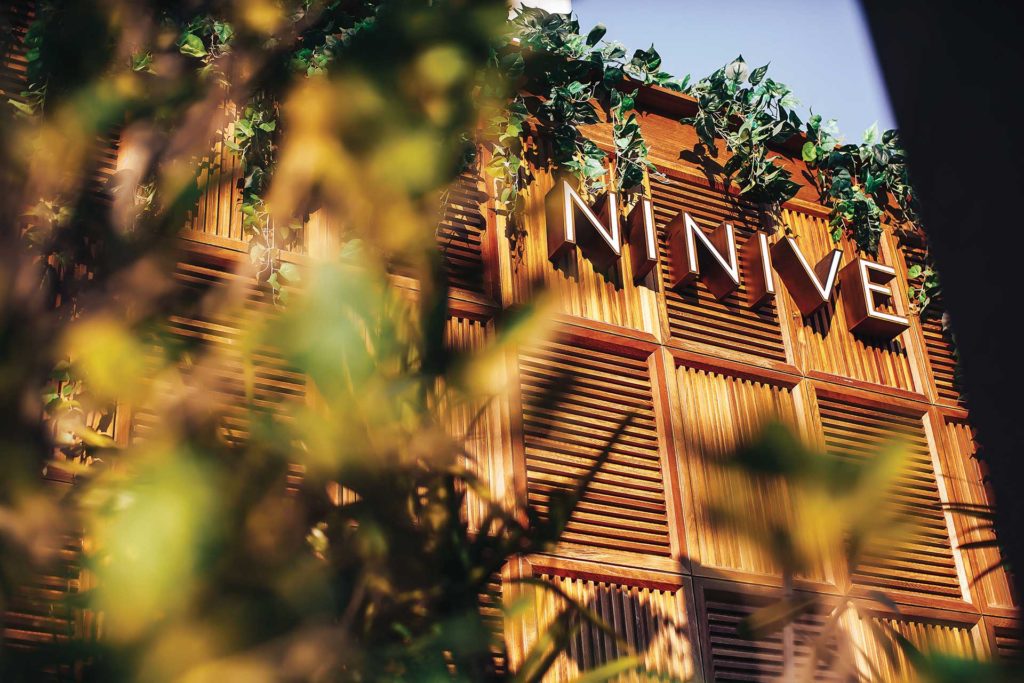
One of the forces behind the region’s other exceptional hospitality projects – including La Cantine du Faubourg, Emirates Towers, Dubai; Bab Hotel, Marrakech; and BB, DIFC, Dubai – Lees has a record of partnering with those who have an expansive vision.
“We wanted to create a contrast to the slick commercial surroundings; something that was personal and would allow guests to create their own experience,” explains Lees. “With a local cuisine concept, we wanted to make something authentic to Arabic culture, that reflects Mesopotamian mythology. From the beginning, we knew we wanted to create a space for socialisation; a place that can evolve over time and create its own stories. Our dream was to have a mix of people from all different backgrounds and all ages socialising in a comfortable, familiar space – much like a home. This, we hope, will naturally produce a place of creativity within the city.”
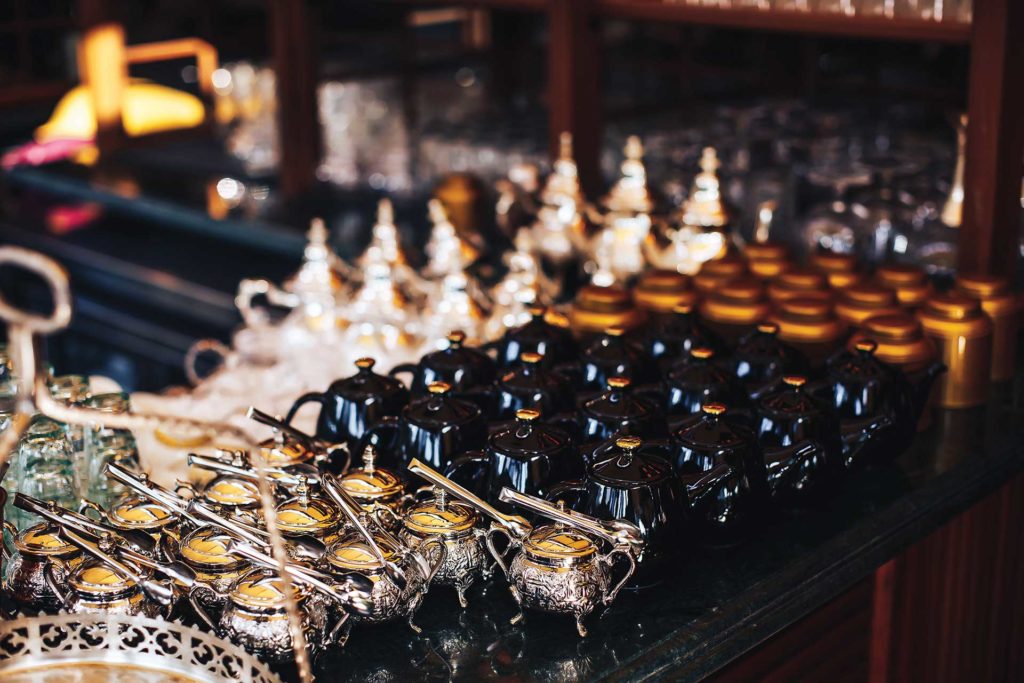
It was important to have a completely integrated design plan and concept for everything to truly come together. “We only work with an integrated design plan,” says Lees. “We want to influence all elements of the project, from the architecture through to the plates you eat off. We believe this gives a more understandable and immersive experience to the client.”
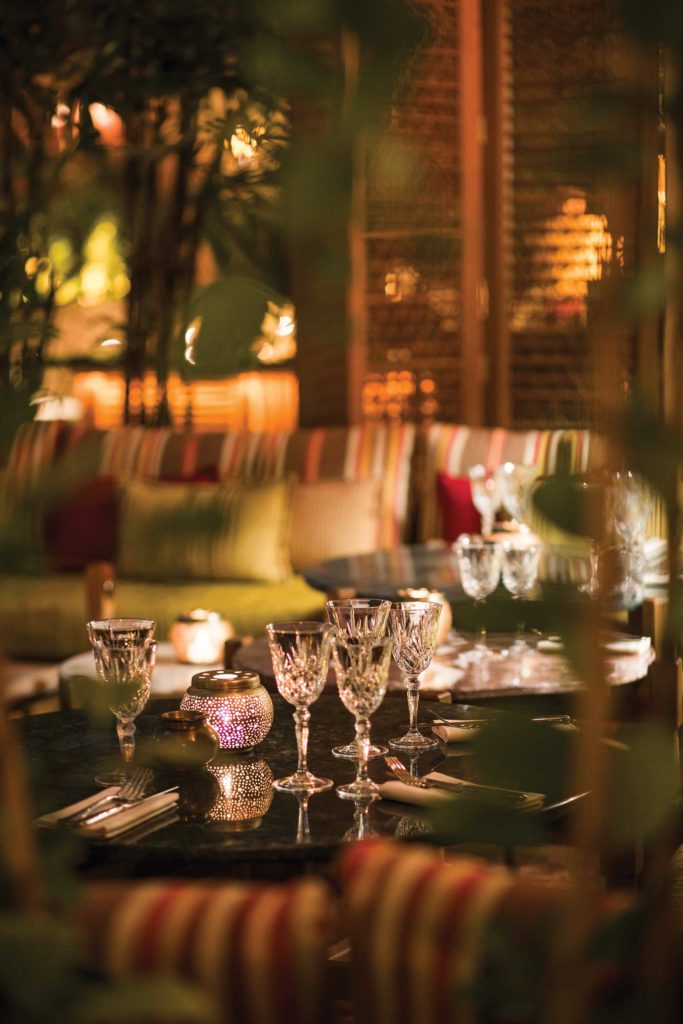
For Ninive, his design concept reflects both his knowledge of the area’s dining scene, as well as the vision of the owners and his fellow creative collaborators – such as A.M. Studioworks, the graphic designers on the project who developed the cuneiform letters on the logo that signify NiNi, ‘the house’ in ancient Mesopotamian languages. Vegetal, or purely graphic, they are irregular because they are drawn freehand. The motif on the menus takes up the idea of the layers, stories and cultures that meet in Ninive.
This also reflects the work of the venue’s culinary artist, Executive Chef Gilles Bosquet, who has revived sometimes-forgotten tastes of a region with Iraqi, Egyptian, Turkish and Saudi dishes or a mixture of these gastronomies.
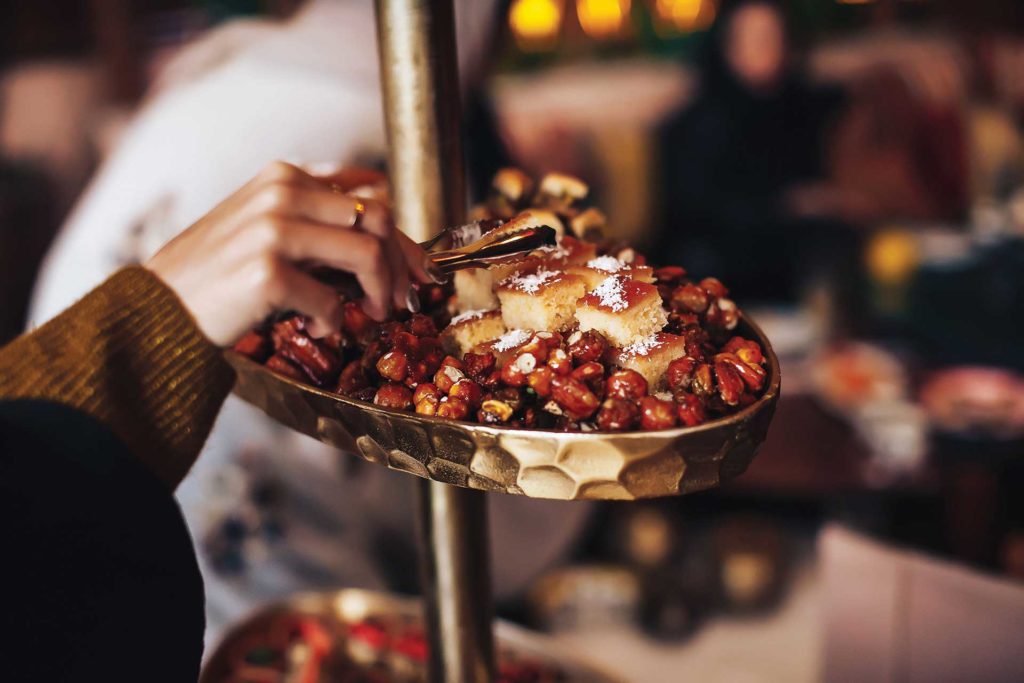
“With an Arabic food concept in mind, we looked closely at Arabic architecture, art and symbols. We also studied layouts of traditional Arabic houses, with the structure constructed around a central courtyard garden. From here we understood how the surrounding building acts as a defence from the strong sun and winds, creating an area of calm in the centre,” says Lees.
The orientation of the restaurant was also of vital importance. “This understanding directed the layout of the restaurant. The towers act as a funnel for the wind, which passes directly over the top of the space, and the sun, which passes on the right-hand side from the back to the front. This is where we knew we had to have the highest part of the structure, to create as much shade for the central courtyard as possible. We also understood that the view towards DIFC and the Burj Khalifa was key,” he continues.
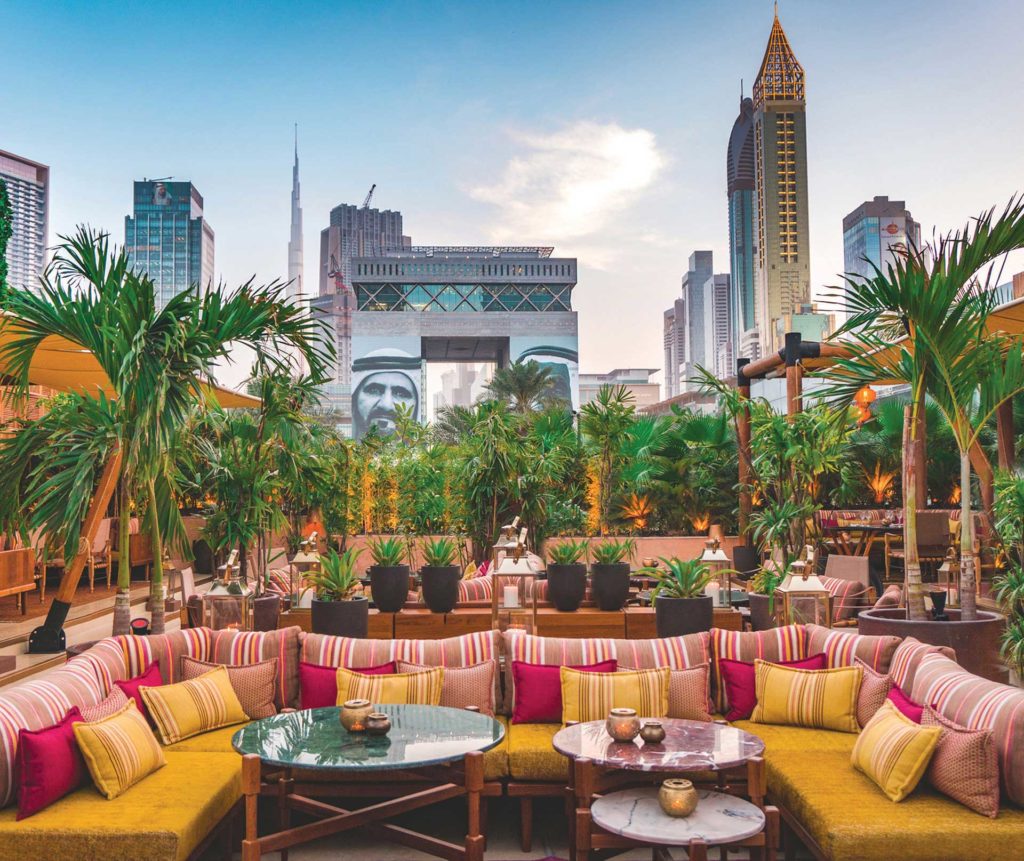
The convergence of each architectural element led to a final stubbing design. “Once the orientation of the space was finalised with the owners we began the process of design. Working closely with them, we wanted to create a minimalist interpretation of Arabic decorative design by breaking the patination and symbolism down to its most simple components. You will see that the structure is clad in hand-made timber panels, which are arranged in a simple decorative linear motif. This liner repetition is then represented again at the bar and also within the layout of the tiles in the kitchen and toilets.
The dialogue between the exterior and interior reflects the dynamism and fluidity of the design. Furnishings also reflect the ethos of the restaurant’s locale. “Keeping the notion of minimalist Arabic decorative design, we produced all the bespoke furniture for the project, looking again at traditional Arabic furniture design and taking it back to its most simple components.”
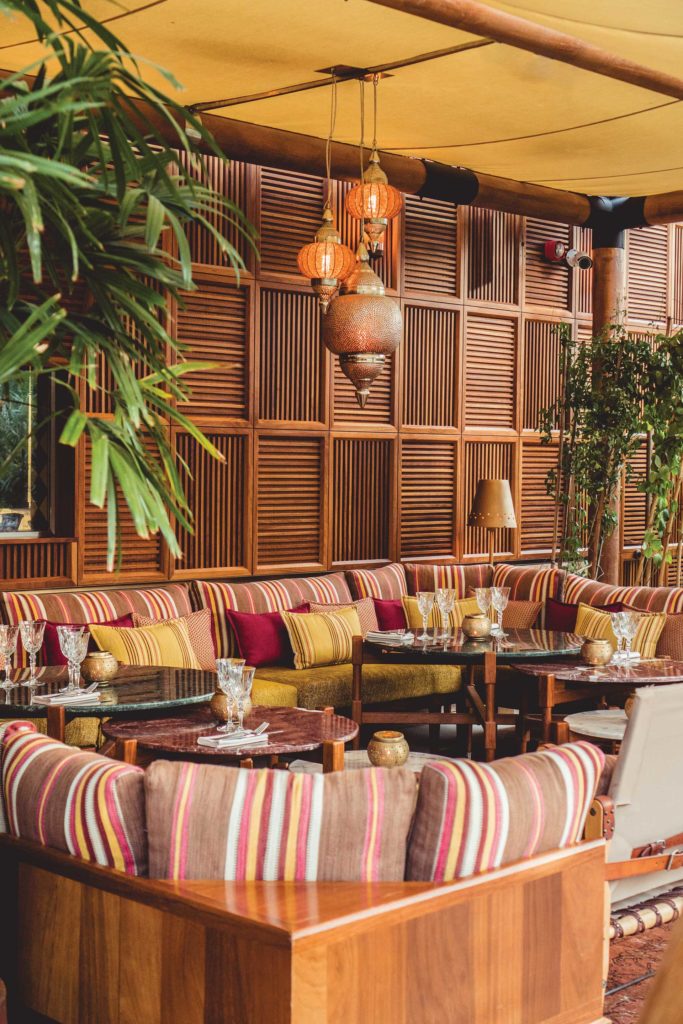
It’s also reflected in the sensory experience, as Lees elaborates: “We used a simple material palette of wood, marble and rough tadelakt. We added a punch of colour, using fabrics we selected when working closely with the client. Soft materials represented old Berber fabrics for the large banquets. Through the use of our tent structure and lighting we created shadows and light for the more private, intimate areas. We also worked with small artisan teams for plasterwork on the walls, the tiles, the hand-made wood panel cladding and the doors, as we know there is more love given to the finished product.”
Lees’ favourite space? “Sitting at the bar. From here you have an elevated central position over the restaurant and with views towards DIFC. The inside of the kitchen is also very impressive,” he says.
And although Lees is currently finishing a number of large projects back in London, he hopes to return to Dubai for another exciting project soon. Until then, you’ll find us at Ninive.
The Latest
Dubai Design Week 2025 Unfolds: A Living Celebration of Design, Culture, and Collaboration
The 11th edition of the region’s leading design festival unfolds at Dubai Design District (d3)
Preciosa Lighting Unveils ‘Drifting Lights’ at Downtown Design 2025
The brand debuts its newest 'Signature Design' that explores light suspended in motion
IF Hub Opens in Umm Suqeim
A New Destination for Design and Collaboration in Dubai
The Language of Weave
Nodo Italia at Casamia brings poetry to life
The Art of the Outdoors
The Edra Standard Outdoor sofa redefines outdoor living through design that feels, connects and endures
The Art of Wellness
Technogym collaborates with Assouline to release a book that celebrates the brand’s 30-year contribution to the fitness industry
The Destination for Inspired Living – Modora Home
Five reasons why you need to visit the latest homegrown addition to the UAE’s interiors landscape
Elemental Balance — A Story Told Through Surfaces
This year at Downtown Design 2025, ClayArk invites visitors to step into a world where design finds its rhythm in nature’s quiet harmony.
The identity Insider’s Guide to Downtown Design 2025
With the fair around the corner, here’s an exciting guide for the debuts and exhibits that you shouldn’t miss
A Striking Entrance
The Oikos Synua door with its backlit onyx finish makes a great impression at this home in Kuwait.
Marvel T – The latest launch by Atlas Concorde
Atlas Concorde launches Marvel T, a new interpretation of travertine in collaboration with HBA.
Read ‘Regional Excellence’ – Note from the editor
Read the magazine on issuu or grab it off newsstands now.



